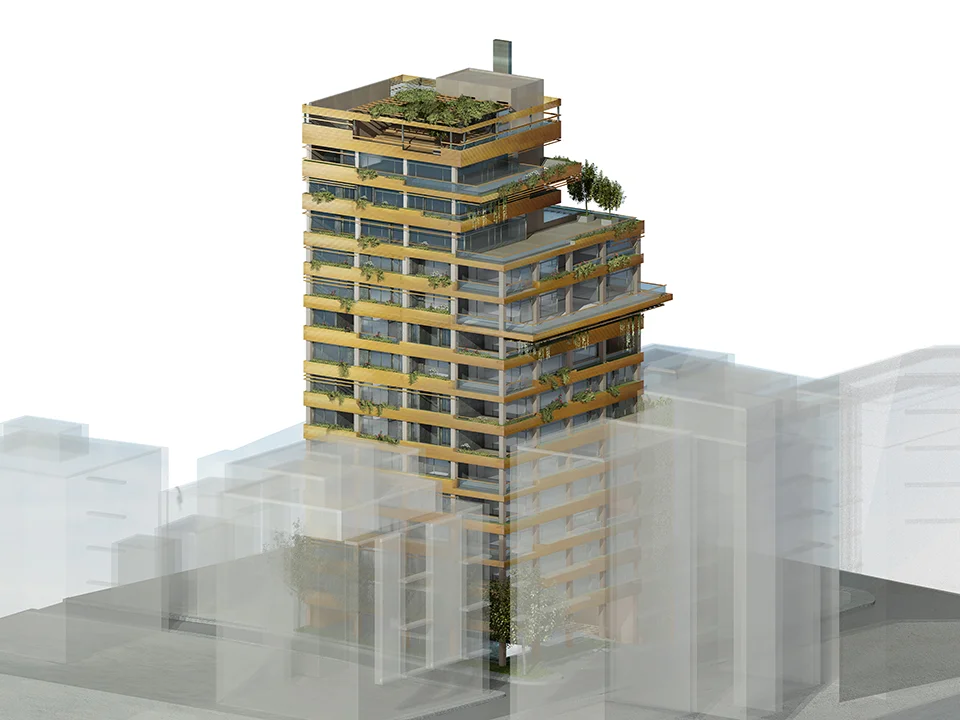Genealogies, that we will once more dwell.
We all come from somewhere. And matter comes from nowhere.
What to do when the site is the result of generations of work, transformations, inherited and yet again the location of a formidable untapped potential? That we will, once more, dwell, in the heart of the neighborhood, in Ashrafieh?
But the situation has drastically changed. What was a vacant plot amongst many surrounded by trees, family mansions quietly dispersed around has been fully developed to maximum allowable density now surrounding the site with multiple verticals, 7 floors nearby, to 10, 20, 30, and 50 in the nearby skyscrapers that attempt to reach the Beirut sky.
In this context, catching a view is now a scarcity that will happen gradually from the 8th floor onwards, the unobstructed sea view even more rare.
But architecture has to respond to this plethora of besieging constraints.
It has to offer lightness and transparency to benefit from the slightest available sun-ray.
It has to grow its own vegetation, both vertically and horizontally, hiding the blind wall of the neighbor and soften balcony perspectives.
It has to apply repressive legal constraints without becoming a formal victim of its representations. Here again, it is architecture that is being given the priority. Rather, than a passive manifestation of the inevitable figures which have fathered it, the composed volume is anything but. Cantilevering at atypical floor locations, singular terraces break out of the imposed repetition of slabs that are already playing their idiosyncratic score through the varying heights of the brass-like blades of their planters. On every floor, the building-as-vertical-garden extends towards views that are first framed by its own immediate vegetation, and as it goes up, to the context nearby, the haphazard Beiruti roof-scape, the sea at last, and the sky, apparently intact nature.
The name-as-tribute, ALWADAD, a reference to the parental legacy to their own children, and a welcoming gesture to inhabit the family building, is also inscribed in the history of that same enduring site, now at the heart of a very dense Beirut and yet a place of great possibility to dwell once more.
Project Status: On Hold.
Project team: Karim Nader with BLANKPAGE Architects
Project Management: Engineered Systems International
Structural Engineering: Serhal Consulting Office
Mechanical Engineering: Mario Azzi and Partners
Electrical Engineering: Delphes
Verification Office: Socotec
Model by Rudina Antoun photographed by Marwan Harmouche.








