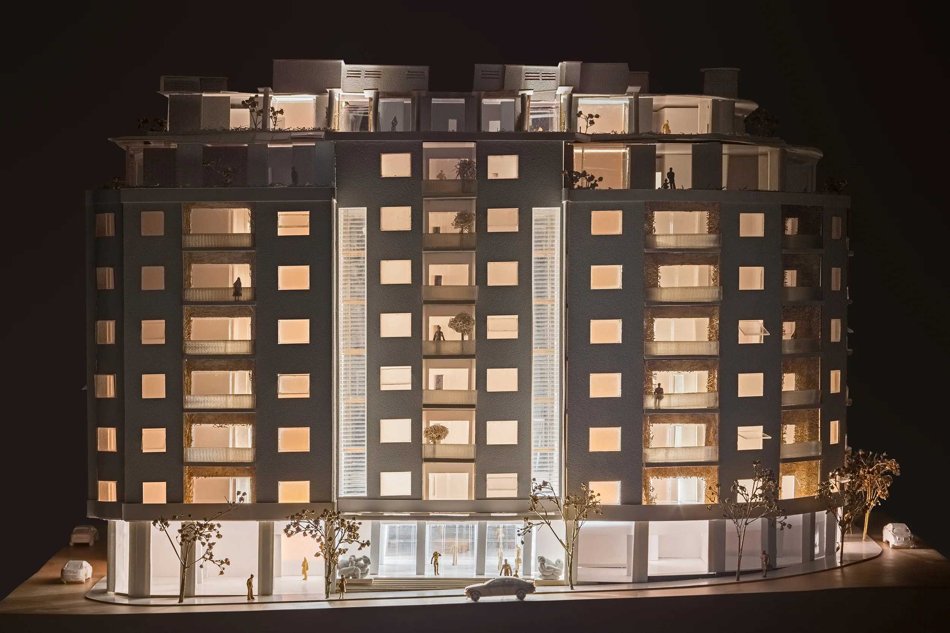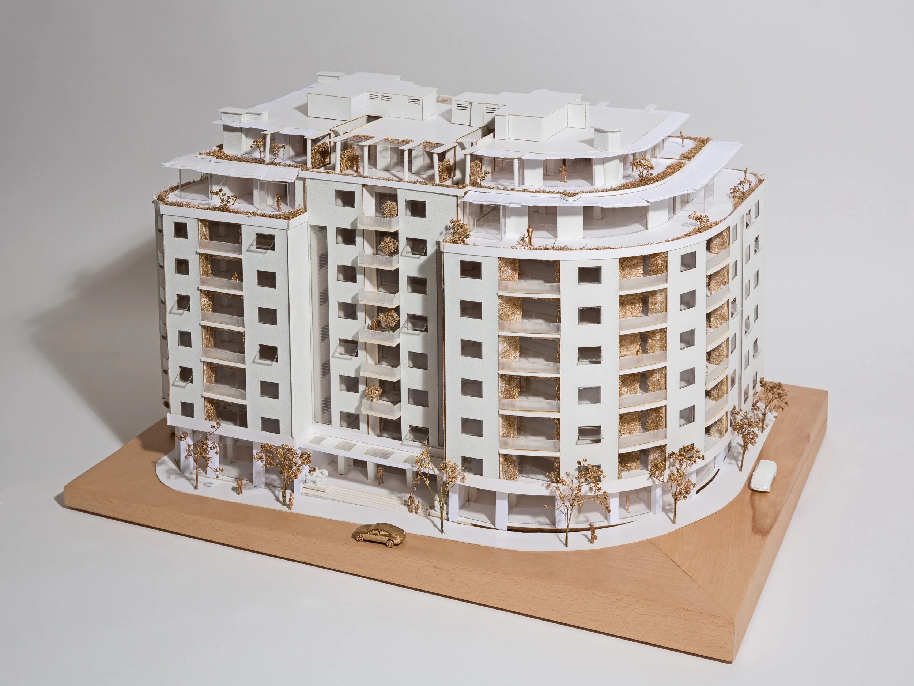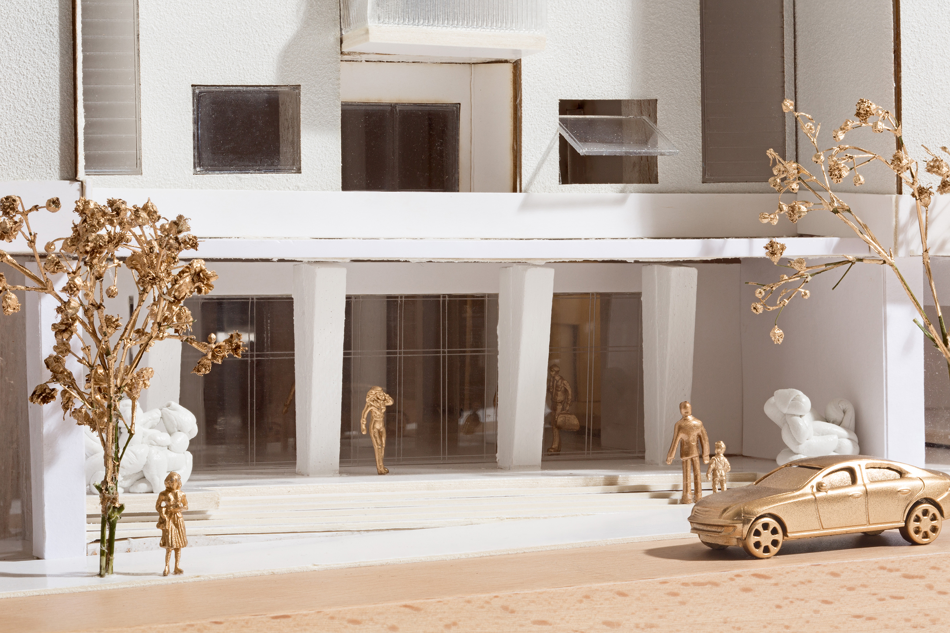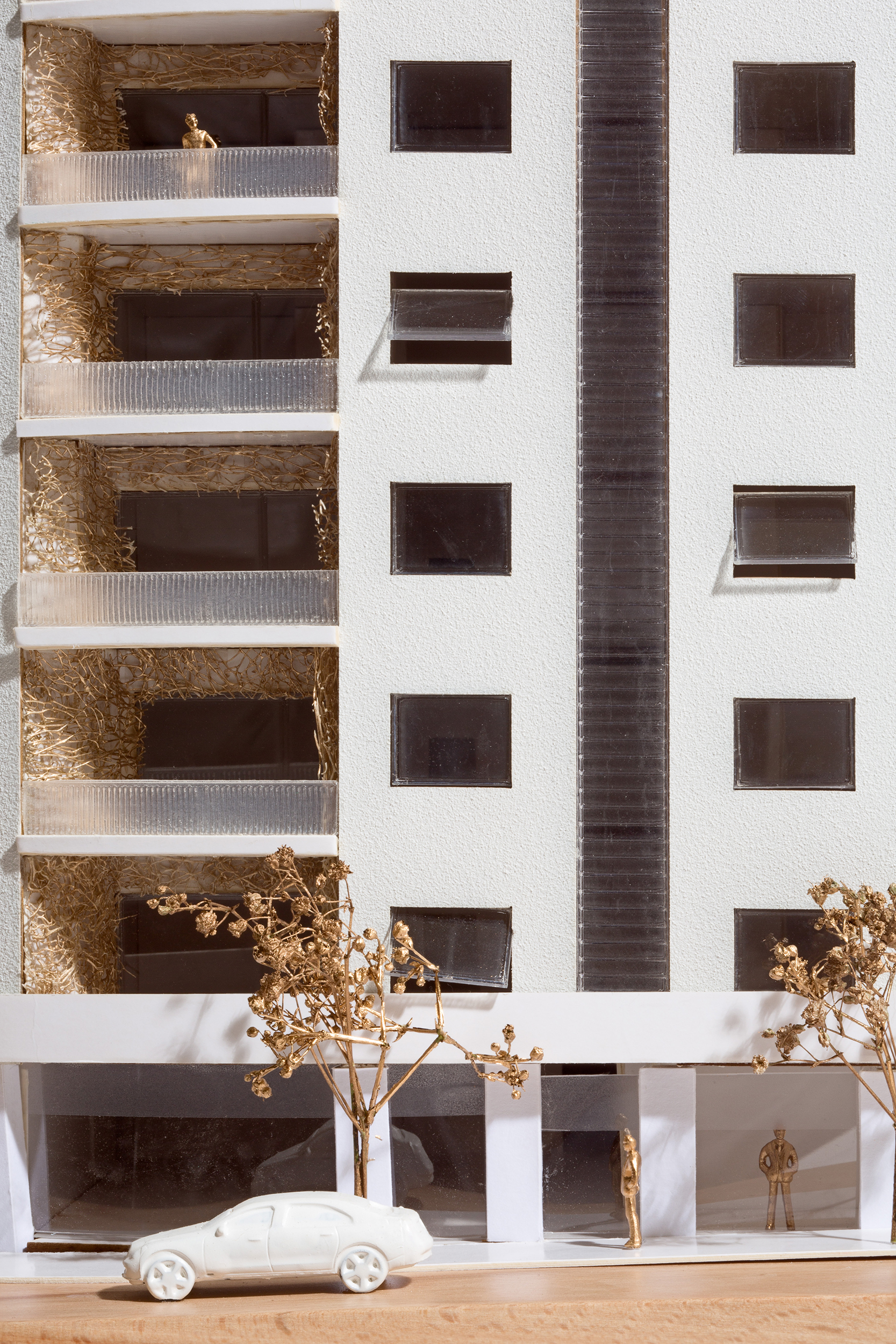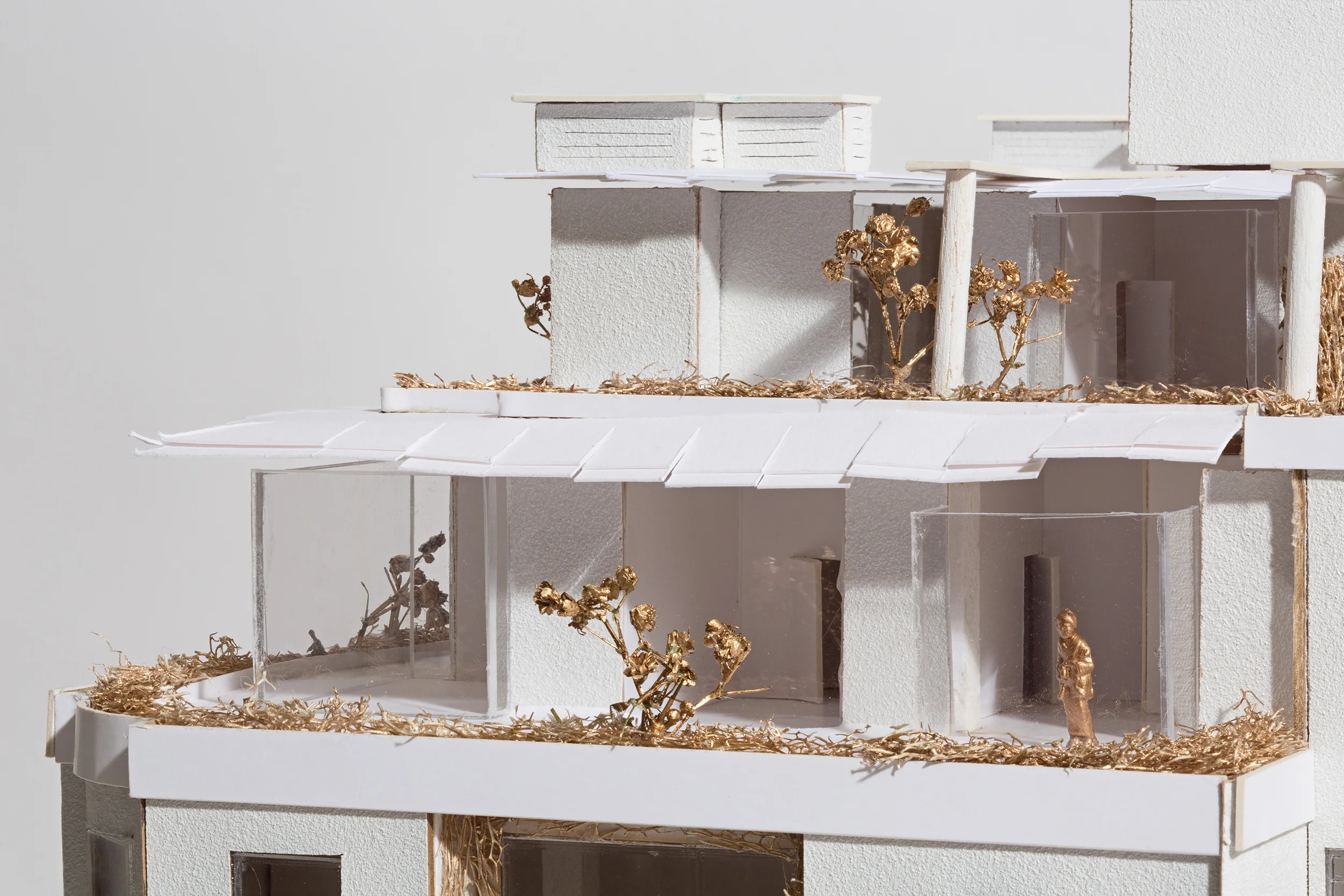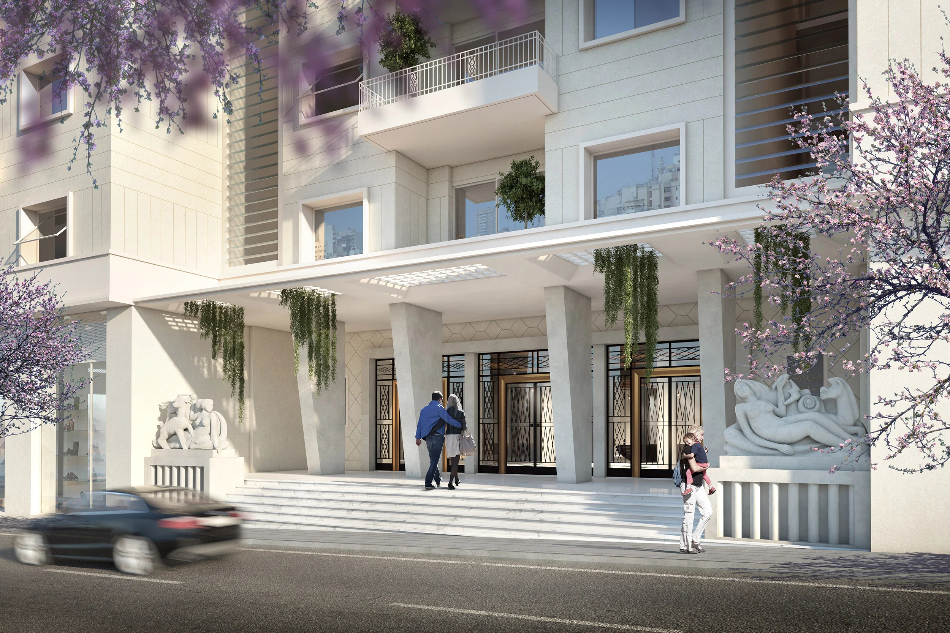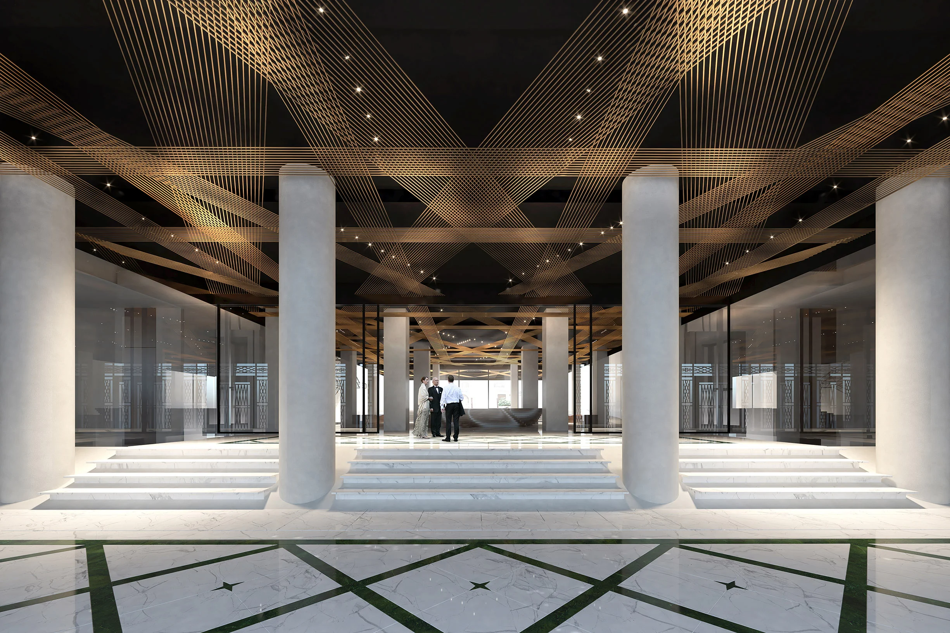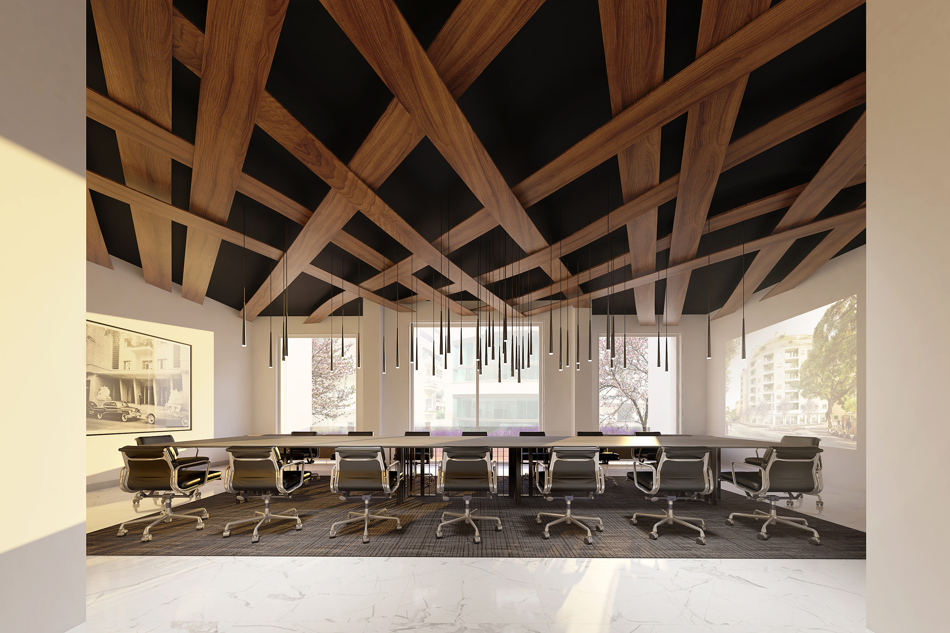Beirut 1952, Lucien Cavro and Antoine Tabet complete Immeuble de l’Union on Spears street. Grand, luxurious and refined, the project embodies the spirit of a golden era. The building features numerous high-tech innovations for the period: an underground parking with a carwash, water boilers directly imported from the USA, a trash chute with incinerator from France, four German elevators, phone booths on the ground floor and in the roof club…
Two now famous Jean Dorier sculptures representing women adorn the building entrance, its doors ornamented with pink copper and black steel doors, polished white marble floors with green diamond inserts, wide staircases with complex wrought iron balustrades and two more colorful mosaics by Henri-Pierre Fortier.
To light and ventilate the massive volume of a project originally only intended for residences, five 2.4m wide voids pierce through the building creating unusual shafts visible from the access corridors on all floors. They initially serve to light and aerate kitchens and secondary rooms, as well as the two main stairwells.
Beirut 2017, a renovation is at stake. Inasmuch as the building in its grandeur inspires a certain respect, some things will have to change. Programmatically, the ground floor remains commercial. The lobby now extends front to back from Spears to the Salim Boustany creating a major transparent spine-through, connecting the two streets and extending inwards the art experience that once started with the Dorier interventions. Through a golden interweaving of threads, four major voids are opened in the ground floor ceiling revealing the dramatic shafts above as if on display through the glass enclosures.
To maximize the use of the deep plates of the building, the six first floors are readapted as office spaces while the two top floors become bespoke residential simplex and duplex typologies. The apartments all benefit from terrace spaces with selected expansive views to Sanayeh Garden, the National Library, Spears, the central district, and the Mediterranean beyond.
Architecturally, the project maintains all of its external features almost intact, slightly toned down in a whiter color. In counterpoint to the pure palette, several landscaping interventions transform and renew the perception of the building. Green walls inhabit the main loggias, creating curving vertical tapestries of native gardens. The carpets striate the facades in curving lines that soften the otherwise rigid language of the initial proto-modernist design. This approach is complemented by other plantation strategies such as trees and bushes in pots on balconies. As for the residential roof floors, they are the dreamt opportunity to reproduce the Beiruti urban villa experience with extending planted balconies and terraces as permeable spaces, cantilevering wave-like steel pergolas and fully-openable glass enclosures…
The project is certainly to be preserved for its sheer elegance and architectural historical value, but also for its potential re-use. We wish for this project to be an example of renovation without nostalgia through mixed-use re-programming. We aspire to practice restraint, attempting to never overpower the original lines of the design, but we also need to know how to intervene when it is needed, to make the building safer, lighter and more user-friendly: an architectural intervention for enhanced legibility and even more beauty. We wish to hopefully achieve a contemporary take on what was once a masterful accomplishment, its life as a famous icon now hopefully extended.
Ground Floor Experience Diagram
Internal Circulation Diagram
Landscaping Layer Diagram
Seeking to shoot the building one last time before the renovation works start, the "Woman in Red" sequence features an enigmatic woman dressed by Mira Hayek in layered red organza and shot by Marcel Rached. The photoshoot was presented during Beirut Design Week 2017.
In 2025, Karim Nader teams up with Atelier Trente Trois to feature Immeuble de l’Union in a rare state of becoming during “WeDesignBeirut.” They call it “A Journey of Light.”
Featured in France 3 - Mediterraneo.
Project Status: Under Construction.
Designed by Karim Nader with Karina el Hage, Soumer Al-Kamand, Sarah Bayeh, Ahmad Yehya, Nicolas Araman, Iyad abou Gaida, Christy Layous, Mario Khoury.
Landscape Design by Atelier Hamra, Maha Issa, Ralph Karkar and Monica Fabian.
Lighting Design by Atelier33, Jad Cortas.
Parking Design and Structural Engineering by Mazen el Sayyed
MEP by MECANICA
Visualization by Cleerstudio
The Woman in Red Photoshoot by Marcel Rached, Dress by Mira Hayek.
Current State of Building Photography by Marwan Harmouche.







