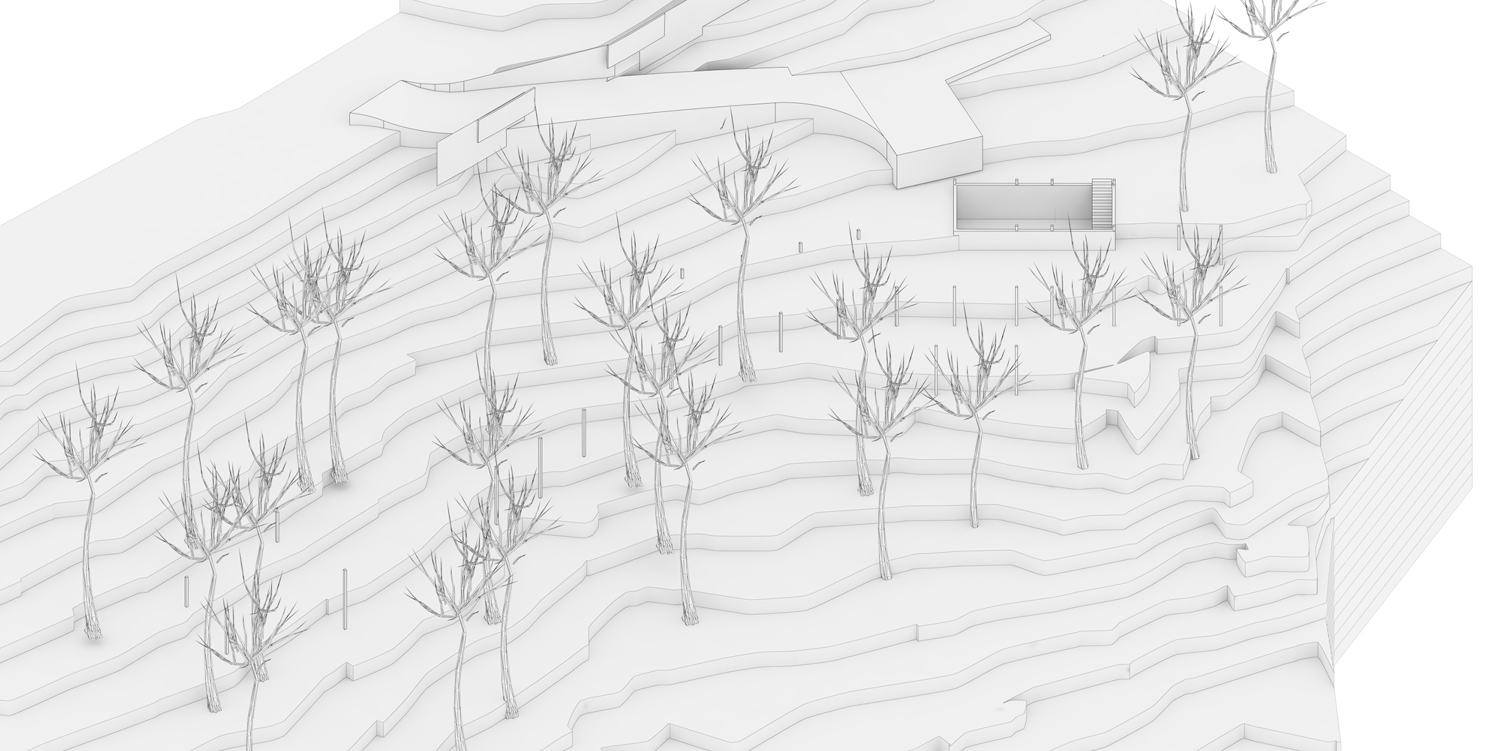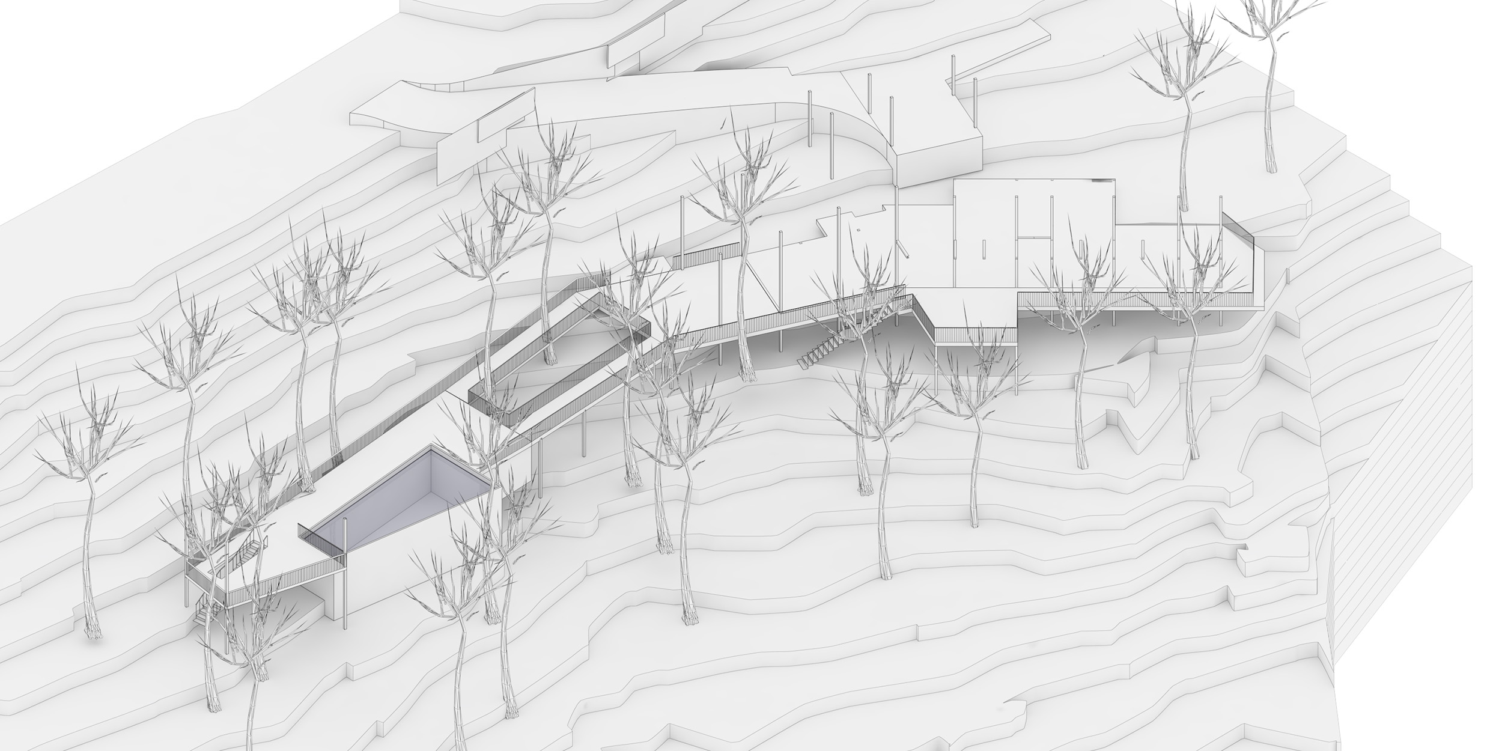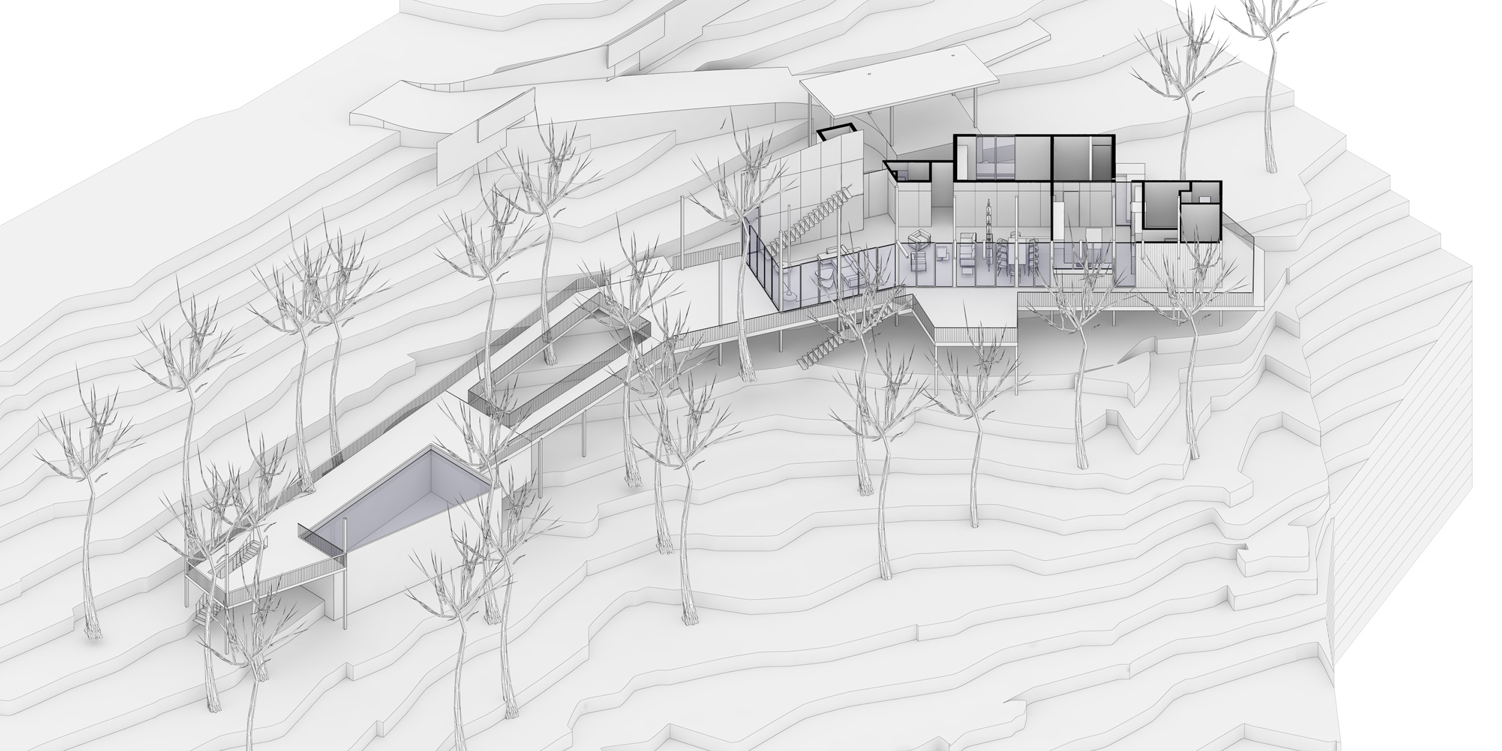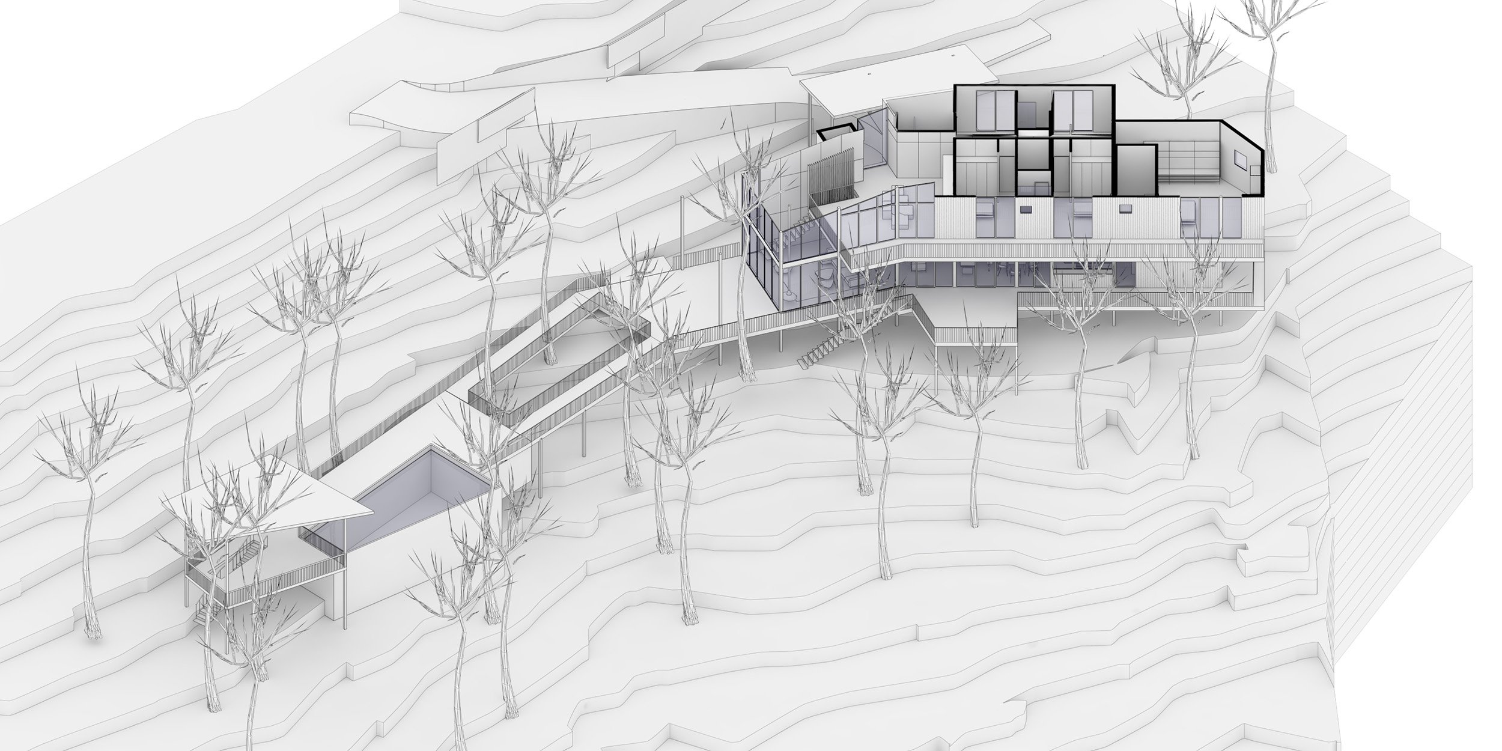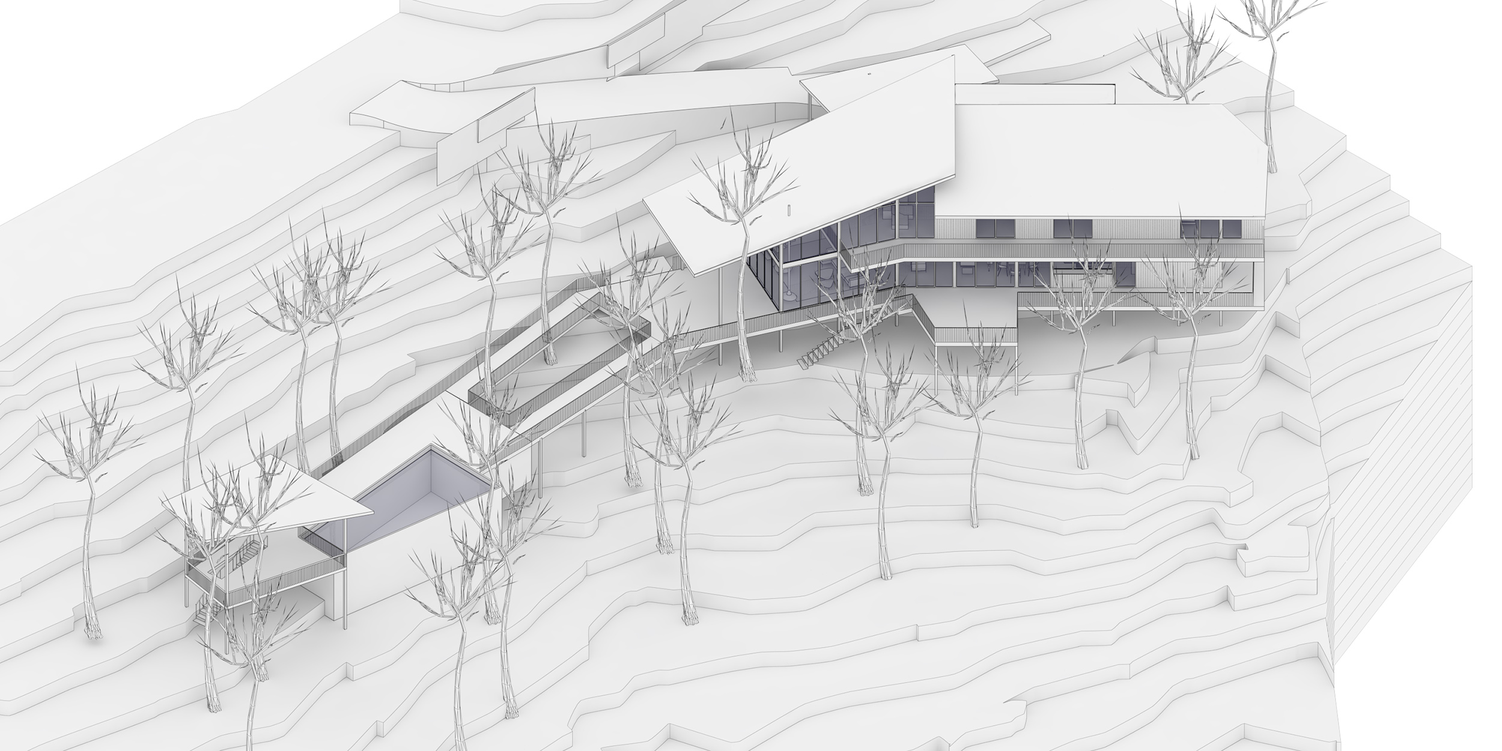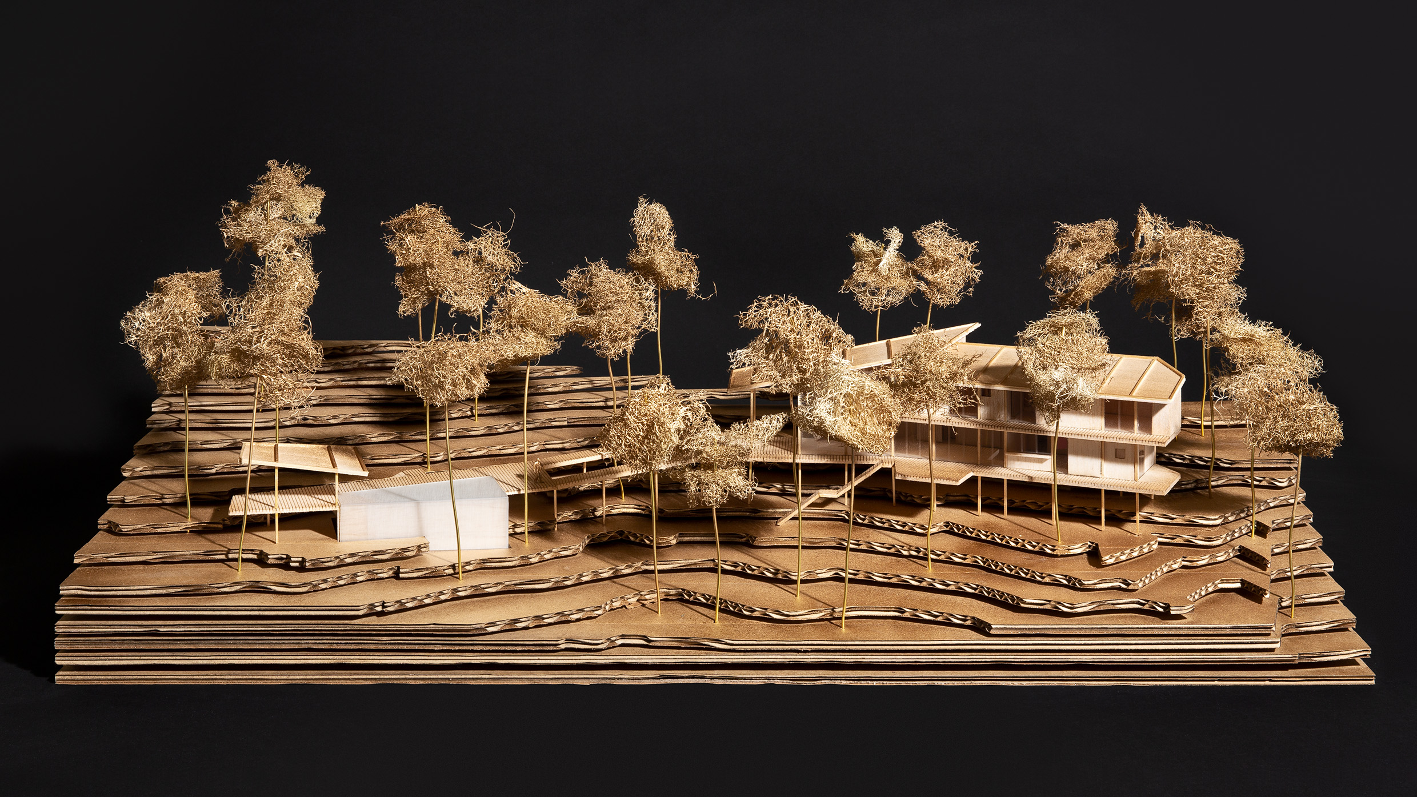Tucked amidst a pine forest in Baabdat, the project seeks to extend the tradition of playing in a treehouse in the context of a family living while preserving every single tree on the site. Deploying a modulation of thin steel columns, the structure serves as a support for a series of regular prefabricated skeletons that are easily reproduced and transported on a common truck. In this context, the renewability of wood is taken to an extreme through the use of external carbonized wood as a facade finish, plywood walls and ceilings as well as solid wood floors.
Volumetrically, the project is the expression of one contour line, a long house of sorts that snakes its way between the trees starting dense and slightly higher while it disintegrates towards a suspended deck. The following of the contour allows for a no-excavation approach that reinforces the house's detachment from the ground, its integration in the landscape, and the preservation of the ecology of the site.
Programmatically, the house has a public floor that extends as a terrace and pool with sundeck and pergola. Above, a slightly smaller floor houses all family members in a condensed cocoon that ends with a playroom and family room on a double volume towards the living and deck below. On the roofs, a playful overlay of planes orients towards the sun to farm electricity at the right orientations.
Beyond, the landscape is practically untouched. Its fauna reconstituted and extended with a few punctual and minimal interventions for play or sport.
Project Status: Unbuilt.
Project Team: Karim Nader with Karina el Hage, Christy Layous, Nadine Abdulsalam, Elie Christian Naameh, Elias el Hage.
Landscape Design by Atelier Hamra.
Sustainability studies by SEEDS.
Model Photography by Marwan Harmouche.
