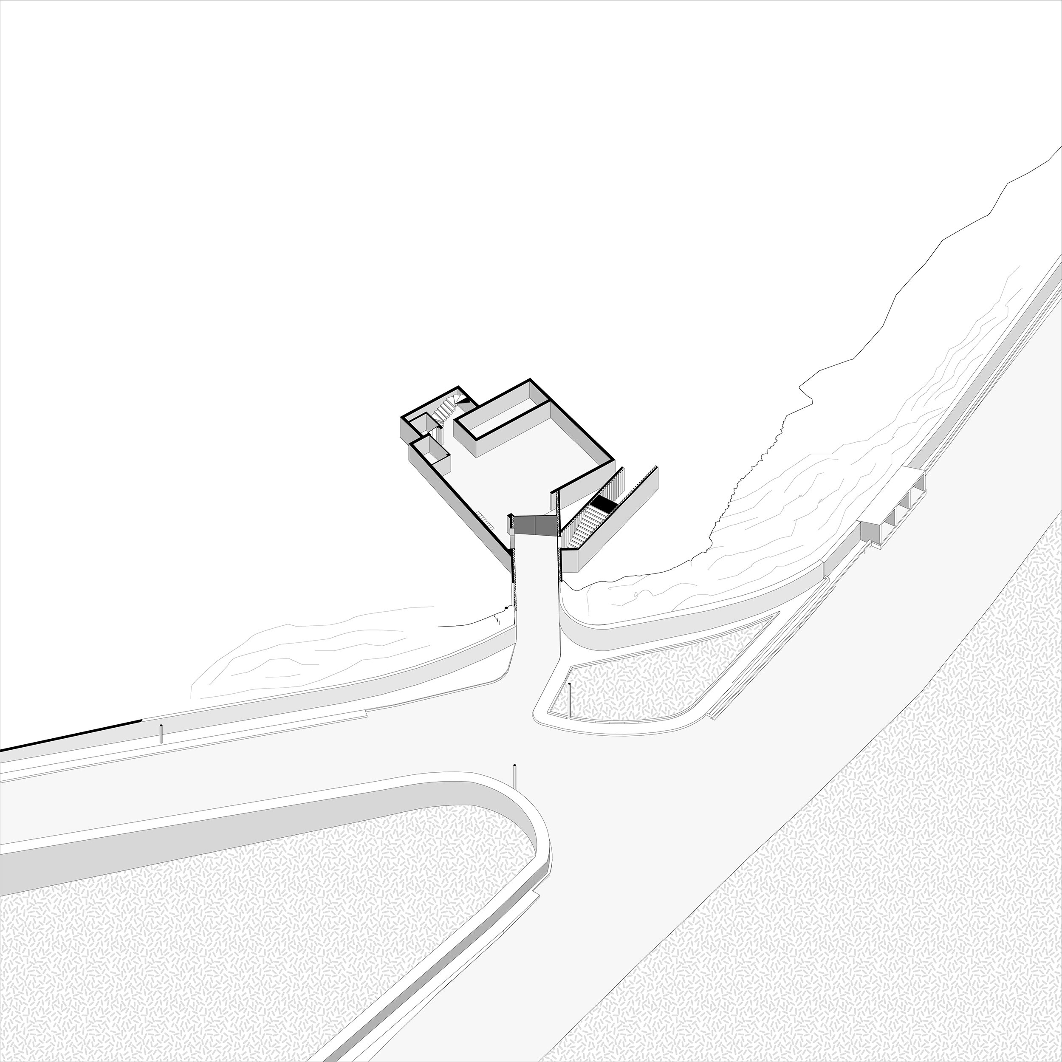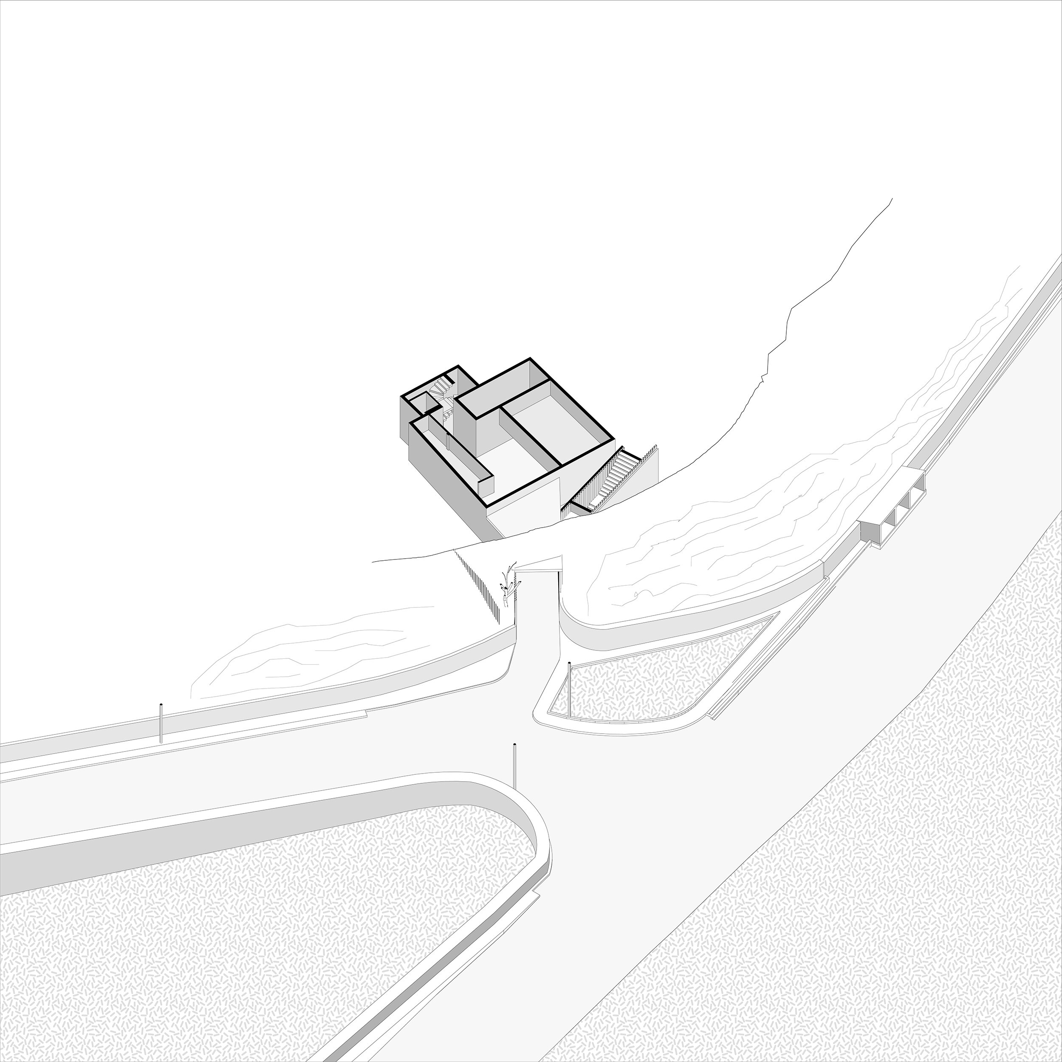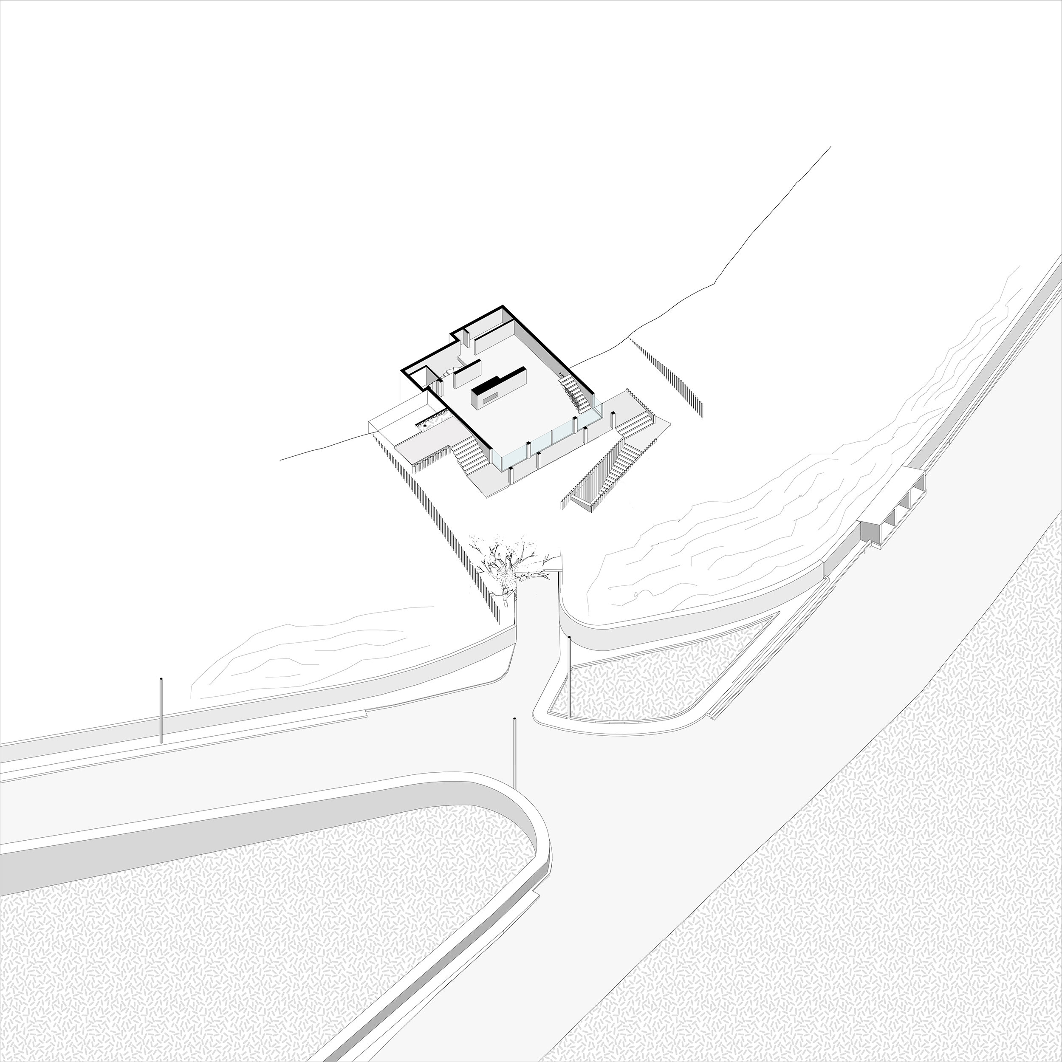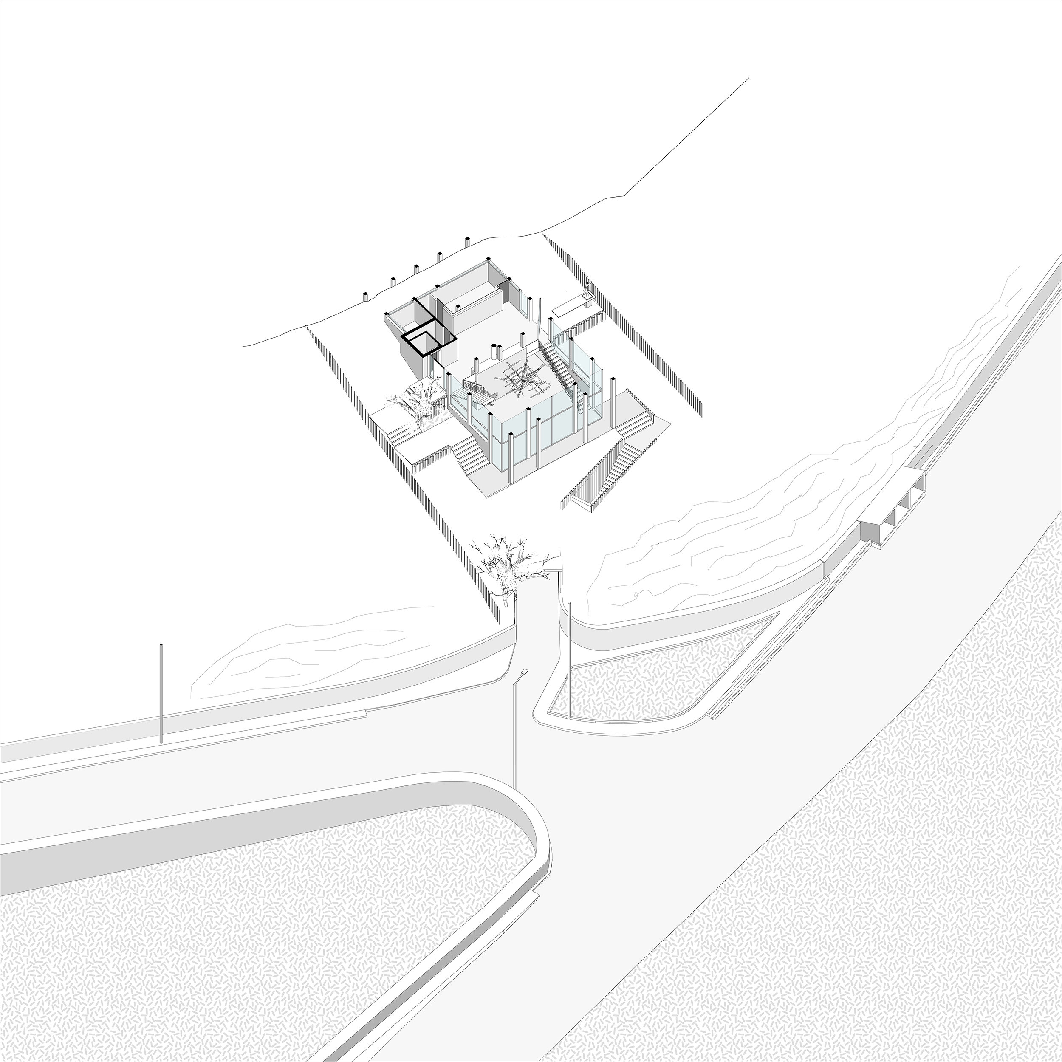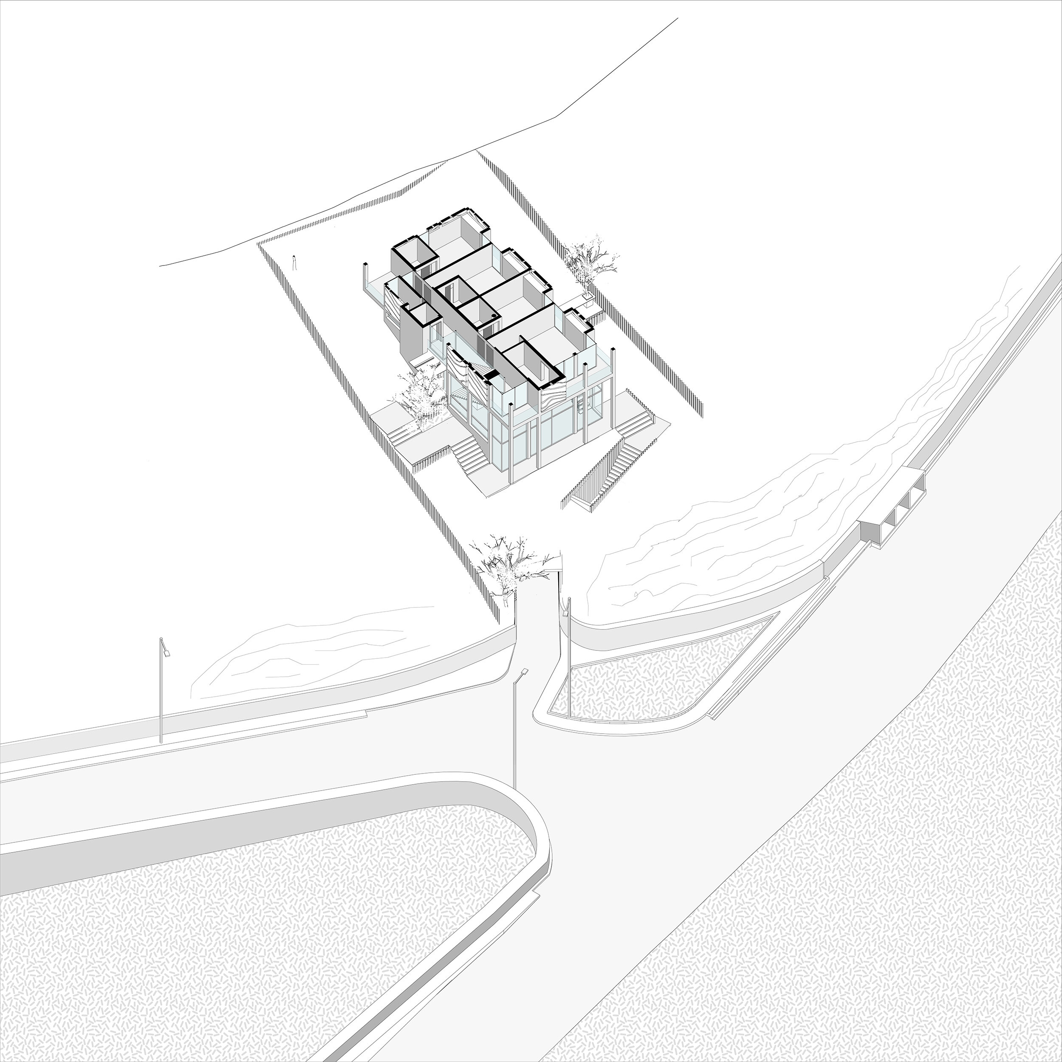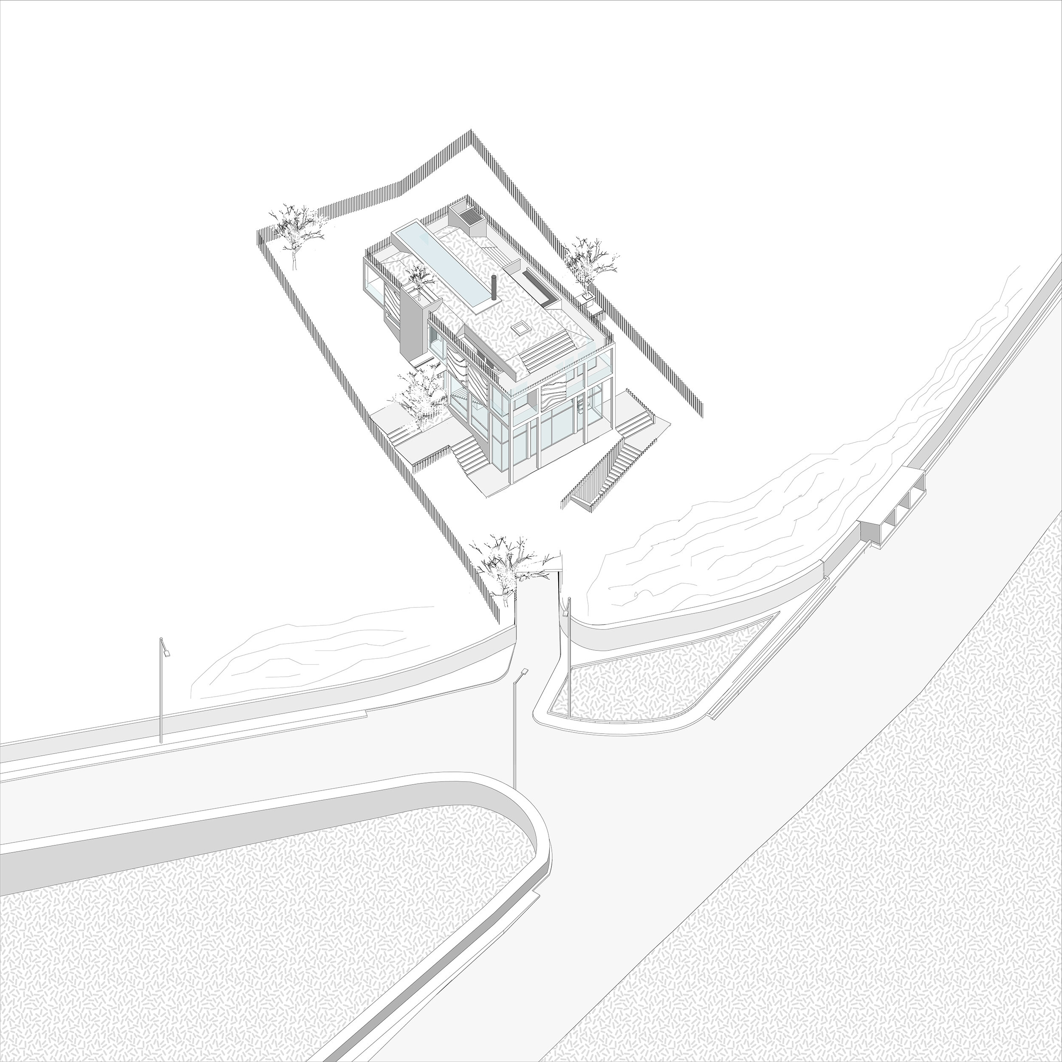Like a rock floating in a Magritte painting. Suspending spaces above a steep slope. To deploy a house vertically this time, in the rusty texture of the red soil and rocks on site.
Basement, to enter into the land, to be surrounded by a tunnel of corrugated rust, walking or driving in and through the depths of the earth. Ground floor, to resurface at the first level of the panorama, to catch it above the canopies of trees nearby, reception space intersecting the ground at a double height, cinema room. Mezzanine, accessed by an indoor floating staircase, or an outdoor promenade, to reach for the second level of panorama, extending the dining room to the south terrace. First floor, to reach via the indoor floating staircase, this time towards the view, or an indoor elevator, 4 bedrooms to catch a warm south orientation, light rays drawing obliques through the cracks of stone quarried from the site. Roof, via an outdoor staircase, suspension and suspense. A roof terrace, a pool, an outdoor kitchen, a fireplace to sit and enjoy the highest level of panorama.
In Faqra, life at the peak is read through an exactitude of adapting to the cross-section. Architecture at the elemental.
Project Status: Unbuilt.
Project Team: Karim Nader with Alaa Chaar and Samer Aouad.
Photography by Marwan Harmouche.




