Perspective on King Abdullah bin Abdul Aziz street
In the span of 200 years, the galleria typology has witnessed noticeable transformation both in terms of programming and in terms of architectural expression. Those changes are linked to the evolution of technologies of structural spanning, glazing systems and transparency. Building a strip mall in Dammam in 2020 is the opportunity to take the discourse to new contemporary levels of structural lightness and spectacular transparency towards the Arabian Sea.
Ash Shati’ el Sharqi all the way to Dammam Harbour is a zone in transition. The Dhefaf masterplan calls for an undergoing major land reclaim that will create even more attraction for high-end residential areas, this time on the east side of King Abdullah Bin Abdulaziz Road. East and west footfall is therefore envisaged on this location creating a possible flow-through the site.
Indeed located at an exciting intersection of sea and land with Mahar Street northbound and the major Khaleej Road southbound, the site can be easily accessed. The presence of the monumental Youssef el Dossary Grand Mosque north of the site inspires the project to be both upscale and mystical.
Using local concrete and local stone, heavily recyclable materials (glass/steel/aluminum) on a very light structural system, we wish to achieve elegance through minimalism and environmental efficiency. We wish to reduce finishing time through prefabrication and raw materials such as powder coated aluminum and fair faced concrete avoiding any plastering, putty and paint for the whole project except for the removable gypsum partitions.
We imagine an ethereal and light architecture made of glass, white aluminum mesh and fair-faced concrete. Under the suspended white mesh ceilings, the floor is envisioned as an earthy beige local coral stone tiling with matching beige concrete floors in the retail areas that could be covered by tenants as per their shop specifications.
We propose crawling white bougainvillea and bushes of tamarix on all canopies and a row of spectacular palms in front of the building on the main street. Visually attractive, low-maintenance and in need for little to no watering, they will make for an effective native xeriscape.
We propose colored light-fountain cylinders both on the street level and all terraces.
We imagine a colored lighting dotting the canopies at night and colored lines behind the glass.
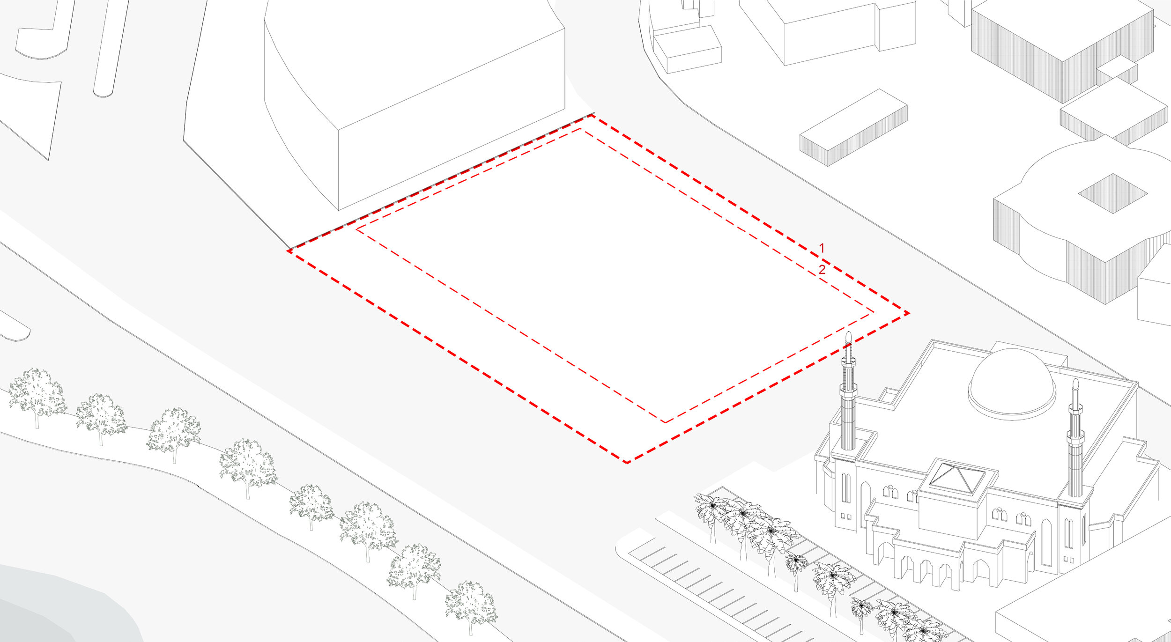
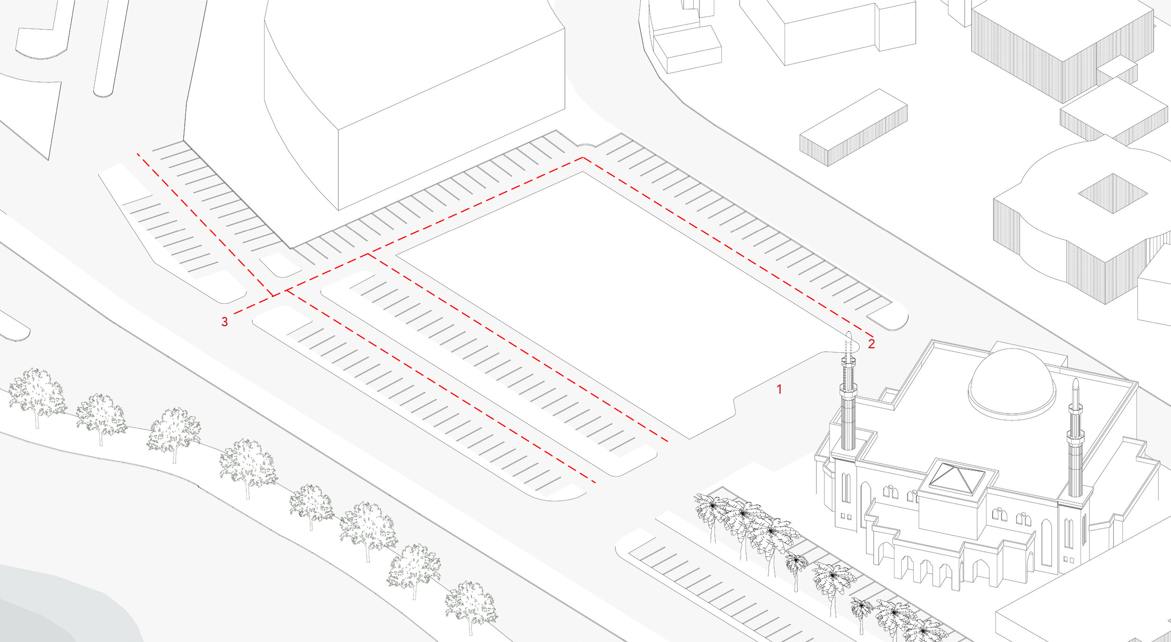
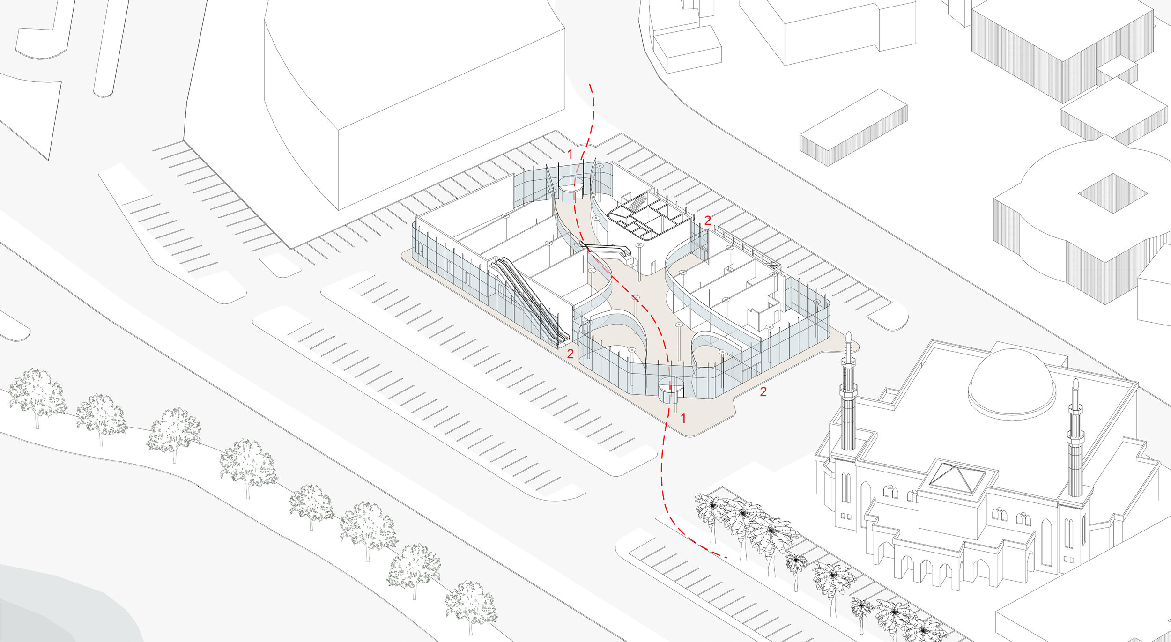
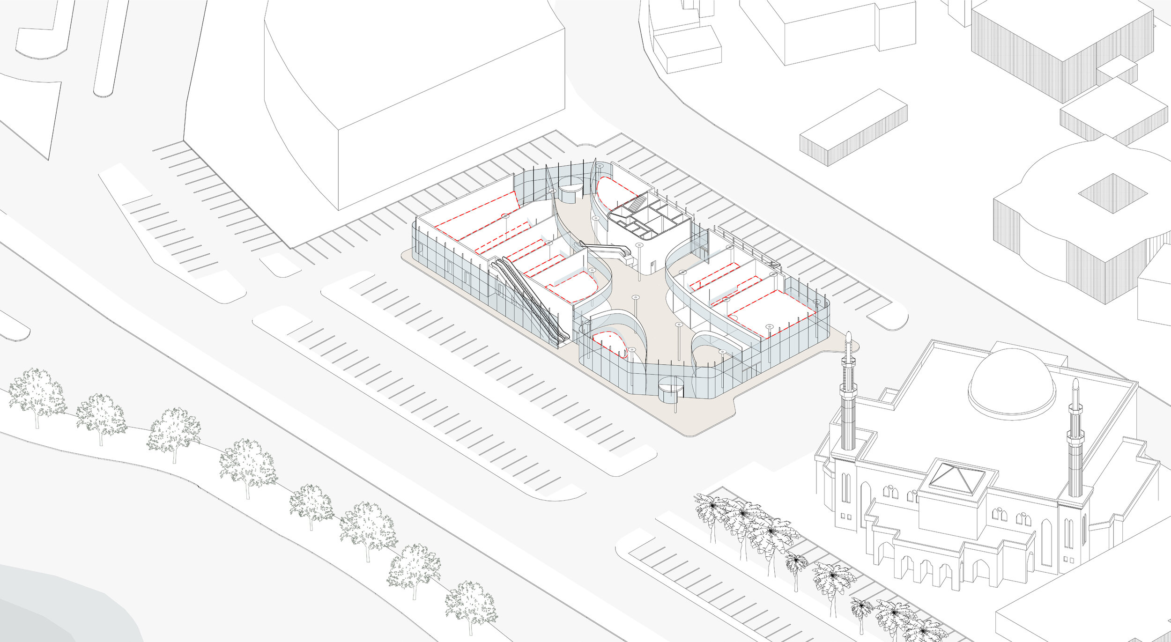
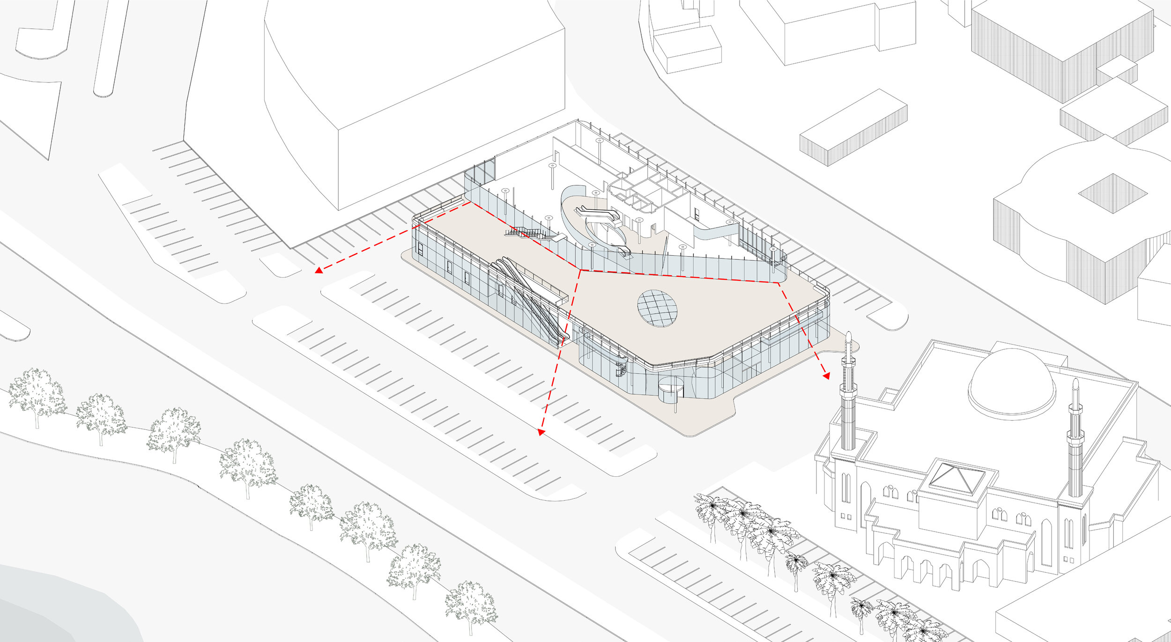
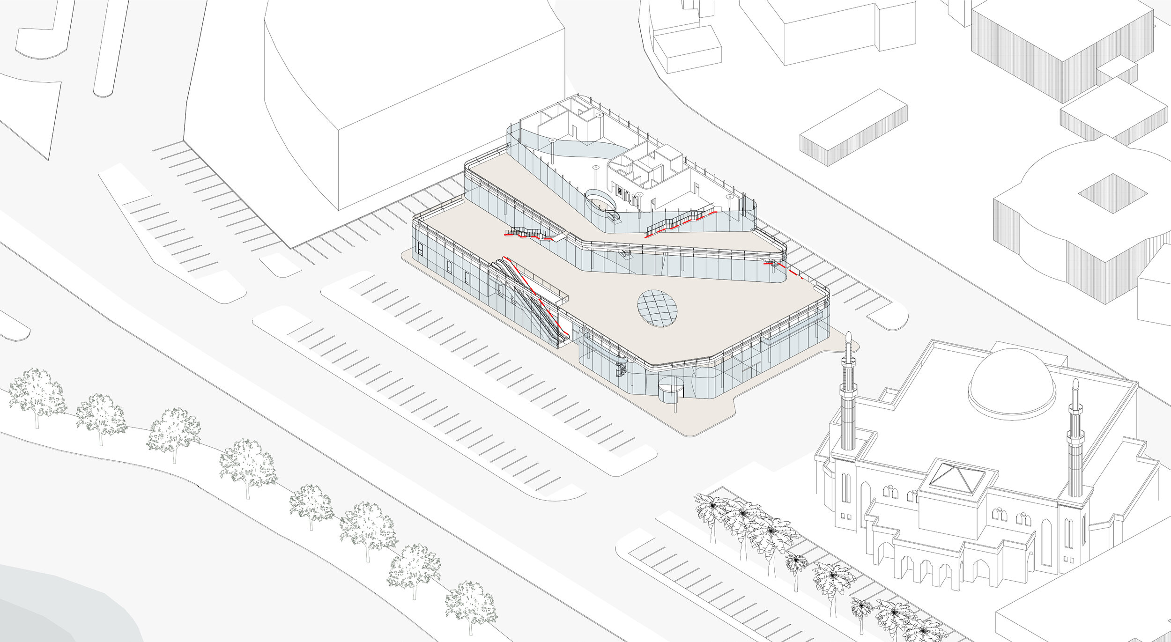
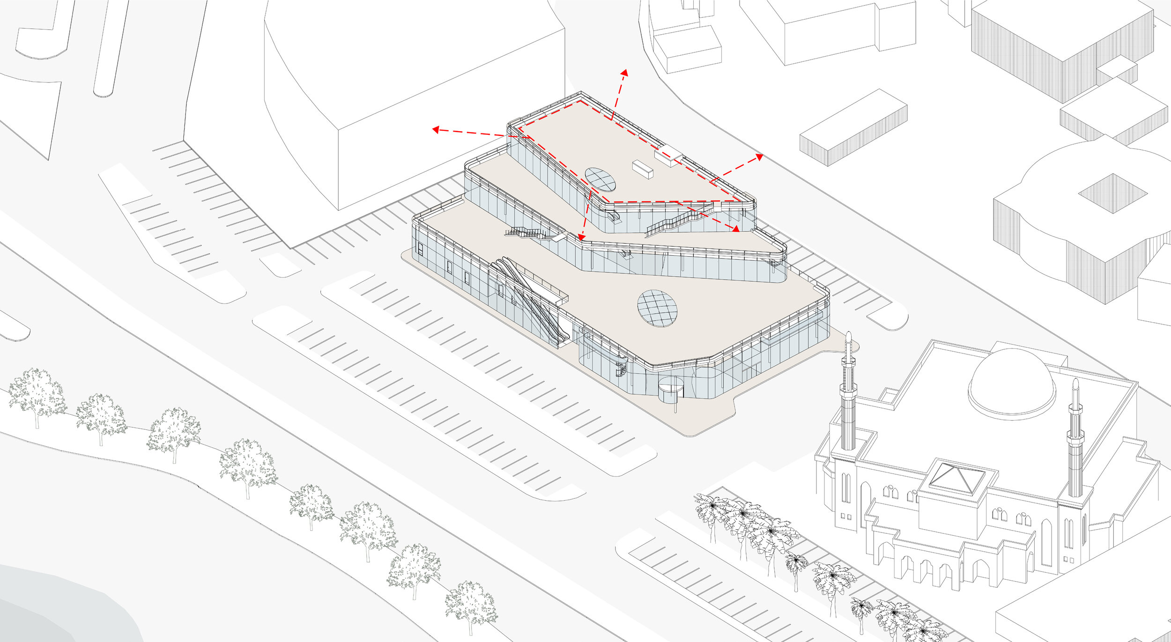

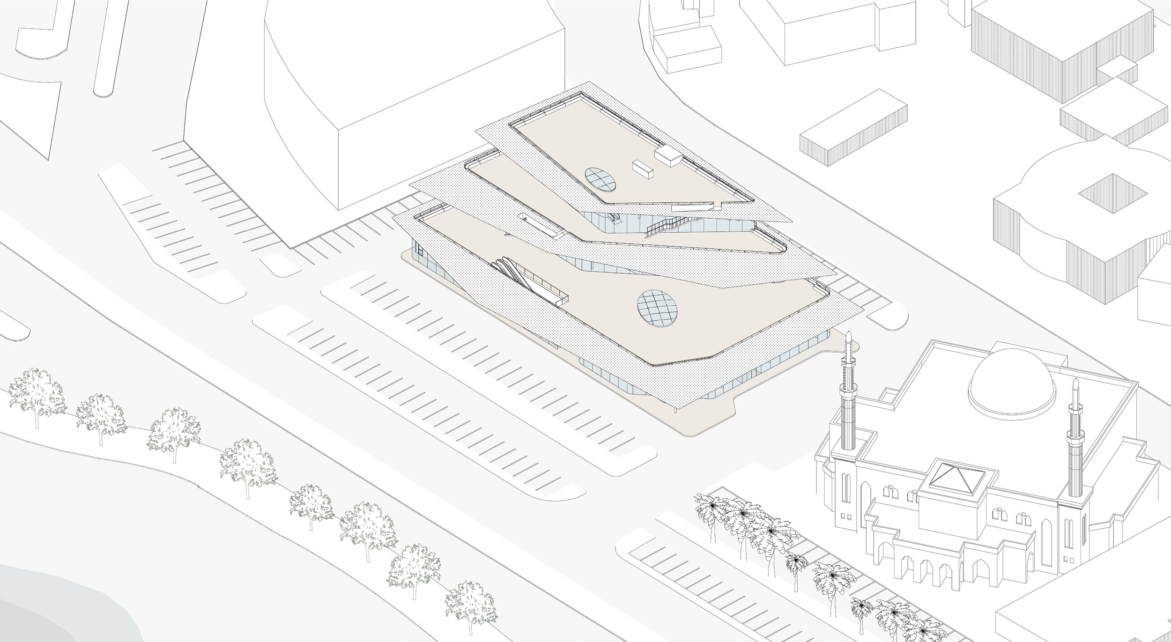
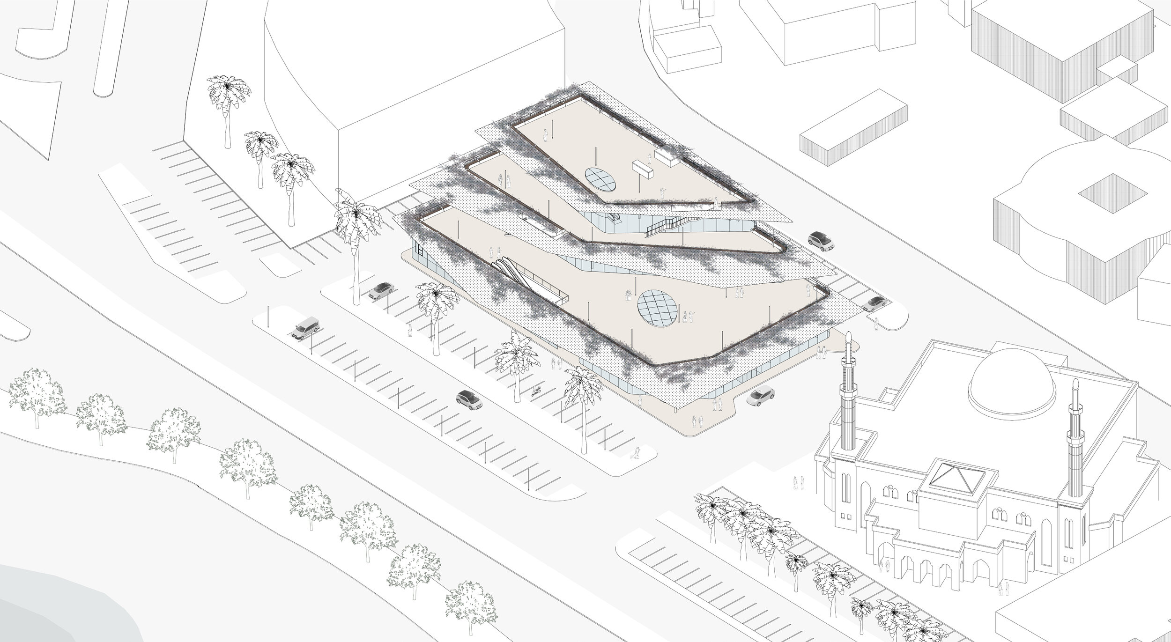
In terms of car access, we propose a drop-off north of the site echoing the opposite one at the mosque as well as a car access point. We also envisage a car access on King Abdullah Bin Abdulaziz Road entering the site via the municipal land that would be also transformed into a park and more parking space.
Pedestrians are invited to enter the site at the northeastern and southwestern corners creating an internal street galleria that circulates diagonally through the site. Additional entrances north, east and west will further encourage permeability and flow. A continuous system of escalators and staircases interconnet all levels from ground to roof.
We will make use of the canopies to maximize shading on all glazed facades and we propose an additional retractable external roller sunscreen system for the east facade on the ground floor to protect the glass from morning sun-rays. The south and west facades are mostly opaque with a ventilated double skin in metal mesh. The two elliptical skylights will be equipped with openable windows that can allow for a natural ventilation during the winter times with milder temperature where we can intake natural air from the entrance and ventilate to the roof via chimney effect.
Imagined as a simple stratification of slender slabs on glass volumes towards the view, the project can be summarized in three flowing ethereal strokes that flow and dematerialize towards the sea. Shaped by the site form, the mosque direction, and the sea view, the project is built all the way to possible setbacks on the ground floor north, east and west while allowing for a sidewalk all around. The shape starts to rotate to acknowledge the mosque direction and the sea view as the volume moves upward reaching to the final belvedere as panoramic terrace.
A linear row of high palms are imagined on axis with the ones at the mosque parking area creating a theme that could be extended north and south eventually. Architecturally, we imagine them as an integer part of the composition creating verticality and graphic shadows that would elegantly contrast the horizontality of the building.
As for the canopies, they are invaded by crawling flowering plants that emphasize naturalness while providing color and more shade.
The ground floor is rectangular with two chamfered corners for access and a covered canopy all around. It is perforated by a major walkthrough internal street with a 12m elliptical skylight and art fountain below that defines two retail areas east and west. We imagine retail as a high-end contemporary souk experience with little to no enclosure for the shops, if possible. Partitions between shops are kept as removable gypsum paneling to allow for maximum flexibility.
Interior perspective
The main core located on the southwest contains two elevators, a freight elevator, a prayer room, bathrooms, shafts and a fire staircase. Shops servicing is assured by external back entrances and corridors that can also act as sellable display and art installation spaces on the east facade.
A singular upward escalator reaches to the first floor internally via an elliptical void. Exterior circulation consists of two up and down escalators on the east facade and staircase on the west.
The ground floor mezzanine extends all shops upward with tenant individual staircases and exciting double height spaces that connect to the main spine internal street.
Structurally the mezzanines will be composed of light steel structures that can be perforated, relocated or totally removed as per the tenants requirements.
The first floor reorients the project in a major parallel to the mosque direction and towards the best sea view both north and east at the same time. It liberates a major terrace north-east of the plot which is heavily shaded by the canopy above. We imagine this floor as a variety of restaurants including even a high-end food court on the southeast of the plan. Servicing is kept on the western faces in order to maintain maximum transparency to the view.
A second upwards escalator connects to the floor above while the core repeats itself intact and a secondary external staircase connects to the second floor terrace.
The second floor continues in the oblique sea view direction this time on a smaller footprint that liberates further terraces. We imagine this floor as a high-end spa and body care for males and females in two separate zones with cosmetic retail such as personalized perfume making and hairdressing. However it could also be envisaged as the extension of food and beverage from the first floor level. The elliptical void above the escalator continues the connection upwards with another mystical moment while an external staircase connects to the roof terrace.
The roof floor is a suspended panoramic belvedere that allows for a 360 Dammam view under the shade of individual umbrellas. It can also be imagined as an extension to the second floor terrace for specific events or even tenant space.
To simplify and modernize the galleria concept to a new contemporary height, we propose a 10*10m structural grid of cylindrical 35cm steel columns with concrete capitals hidden in the suspended ceilings on 35cm depth concrete slabs finish included. That will allow for a spectacular lightness and transparency for the structure that will be the visual signature of the mall. We propose a sectional clear height of 6m under suspended ceiling of 80cm on the ground floor and 4m clear heights under suspended ceiling of 50cm on the first and second floors. Seismic cross bracing is ensured by the core as well as concrete walls in the back of the retail areas.
Canopies cantilever on the circumference of all floor slabs to different extents for maximum shading. The canopy structure is composed of steel beams bolted onto the edges of the concrete slabs and covered with a perforated powder coated aluminum mesh that creates a fabric-like ‘tent’ effect both under the slabs sloping to false ceiling level and rising above slab up to 60cm. Planters with flowering shrubs occupy the periphery of all concrete slabs crawling onto the perforated meshes of all canopies.
Glass is composed on a rhythm of 2m width aluminum mullions curtain wall system on full height under suspended ceilings.
Perspective on Kaab Ibn Jammar street
A lace, a mirage, a green oasis or even a ship anchored at the seaport, the Shati’ mall should evoke the strong emotions and sensations of desert living converging towards the Arabian Sea. Through lightness and transparency, dynamic movement and fluidity, it should echo the movement of the cars on the street, the crashing of the waves and the stillness of the horizon. Through skylights, it should remind us of the omnipresence of the mystical. It should vibe, both by day under the graphical moving shadows of the palms and by night under the glittery stars in the sky.
Night perspective on King Abdullah bin Abdul Aziz street
Project Status: Competition Entry.
Project Team: Karim Nader with Ivana Nestorovic, Alaa Chaar and Bassel Sleem.
Structural Design by Elie Turk.





