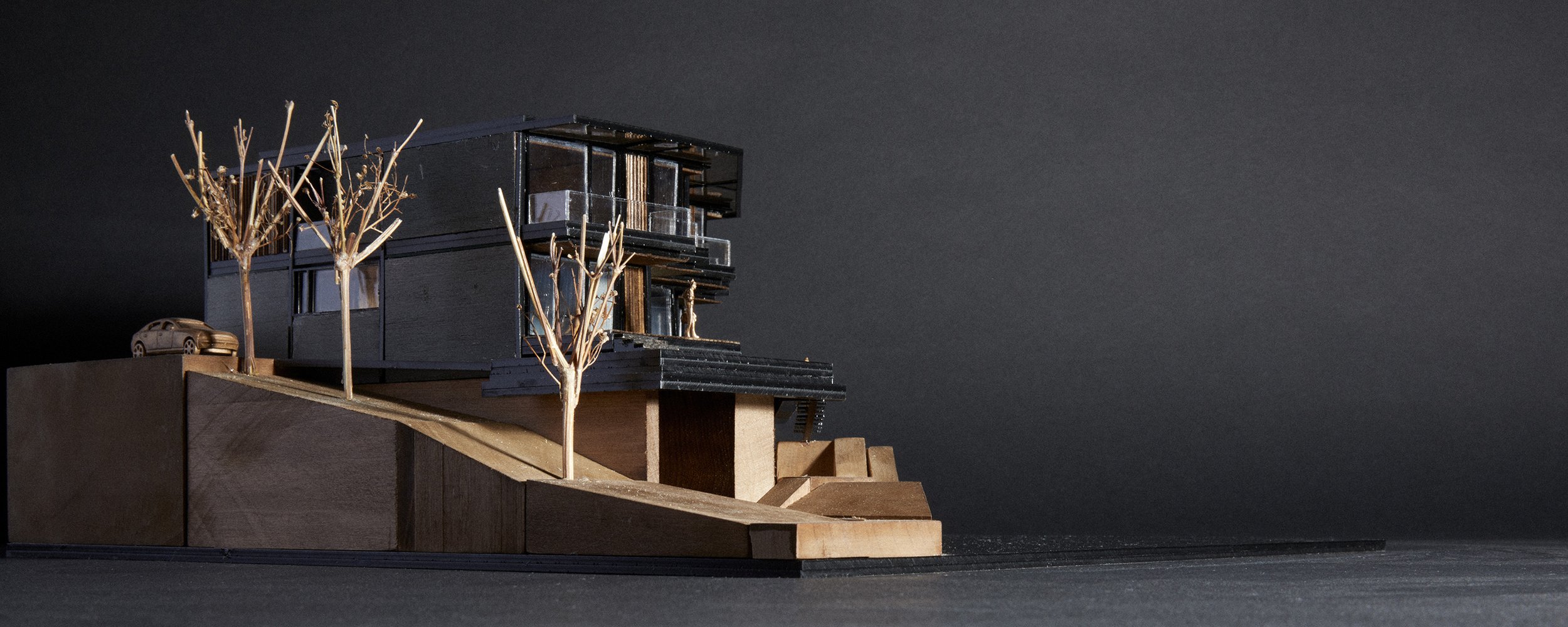How to make a square house on a triangle site? A simple black metal grid will draw a Mondrian-like framework on two floors. A ground floor to open diagonally towards the best view, catch the sunset, extend in a terrace and dip in the pool. A first floor above, to warmly cocoon in a set of bedrooms and family room. And a terrace on the roof, to sip a drink before or after, to light a fire at night and to produce as much as we can electricity from the sun.
The metal grid is the invitation for the advent of its polar opposite. Let us not forget the magnificent Roman ruins nearby, in stacked stone, now wonderfully weathered in shades of desaturated grays. Introducing stone as a local construction material means to also pay a certain homage to the tradition: the one of building agricultural terraces in Lebanese mountains to flatten the slope — low-tech. To avoid once again all recourse to putty or paint, to gain time but mostly for the sake of an authentic natural expression. And to use steel and aluminum to extend high-performance glazing — high-tech. And wood in-between, for the warmth, the middle color and the need to return to the homely.
Project Status: Unbuilt.
Designed by Karim Nader with Dominique Shemali and Soumer Al-Kamand.
Video by Soumer Al-Kamand.
Axonometric by Reem Obeid.
Model Photography by Marwan Harmouche.
Structural Engineering by Elie Turk.
MEP Engineering by Bureau Elias Abou Khaled.




