To evoke sensations of living in the desert. Openness, breath, emptiness, silence, nomadism... Geometrically, we construct the plan in a square, and within this square, the ancestral courtyard, to evoke primordial sensations of interiority and warmth. We finish all walls with a stone white, slightly textured, slightly shining. And all boundary walls in rammed earth. In between, we grow patches of a layered landscape of native plants and trees, like stops on a nomadic trail. From the outside, the facade is mysterious, silent, translucent, with openings always in a square. Oddities in the composition question the platonic geometry and open up a wide perspective on the ground from the front yard, across the central court and all the way to the back garden. On the first floor, notches for the master bedroom open up wider perspectives west and east. Smaller courtyards by the circulation core, the family living and the majlis enhance light penetration on different levels.
Internally, the house is a world within worlds. Every quarter opens up towards a program, its specific window directions, its specific program. On the ground floor, the entrance and guest room in a quadrant, the majlis and studio/library on another, and the grand living by the courtyard and the garden, the open kitchen and the dining room. On the first floor, three bedrooms, ample and complex with their specific open bathroom designs, dressing spaces and framed windows or patios. A mid-way family room, with workspaces, patios east and west like a station stop between the ground floor and the roof. As for the master bedroom, an apartment in itself, with its private living rooms, its walk-in closets and secret passage to the ground floor.
On the roof, a suspended garden with lounges, service area, dipping pool and guest room, reminiscing Babylon, stepping in, in glazed bronze mirror volumes surmounted by an operable tent.
The silent house is the invitation to live in Dubai while remembering sensations of a naturalness slightly forgotten, primal and raw without forgetting modern standards of quality and comfort. Such an architectural language will be the poem of place, once again, in color form and texture.
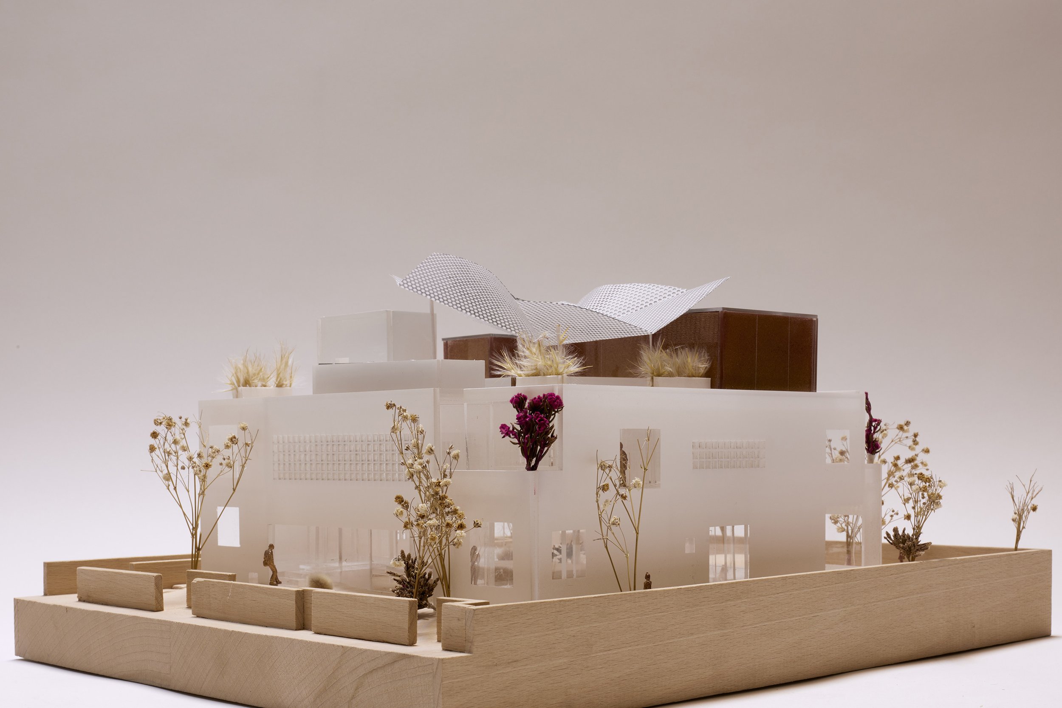
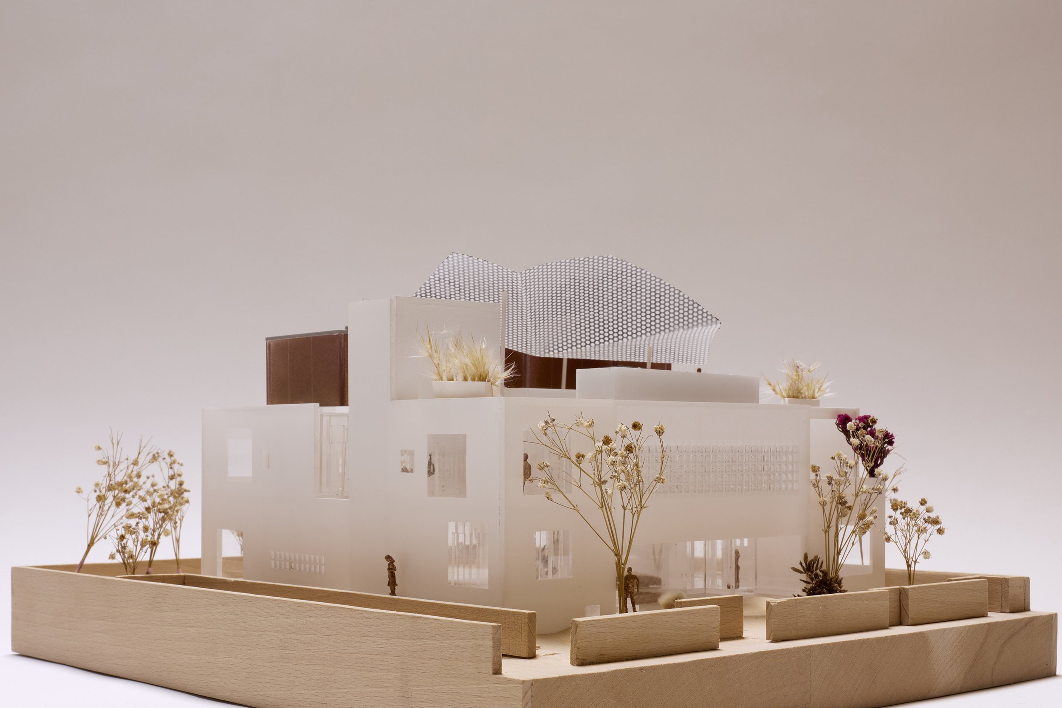
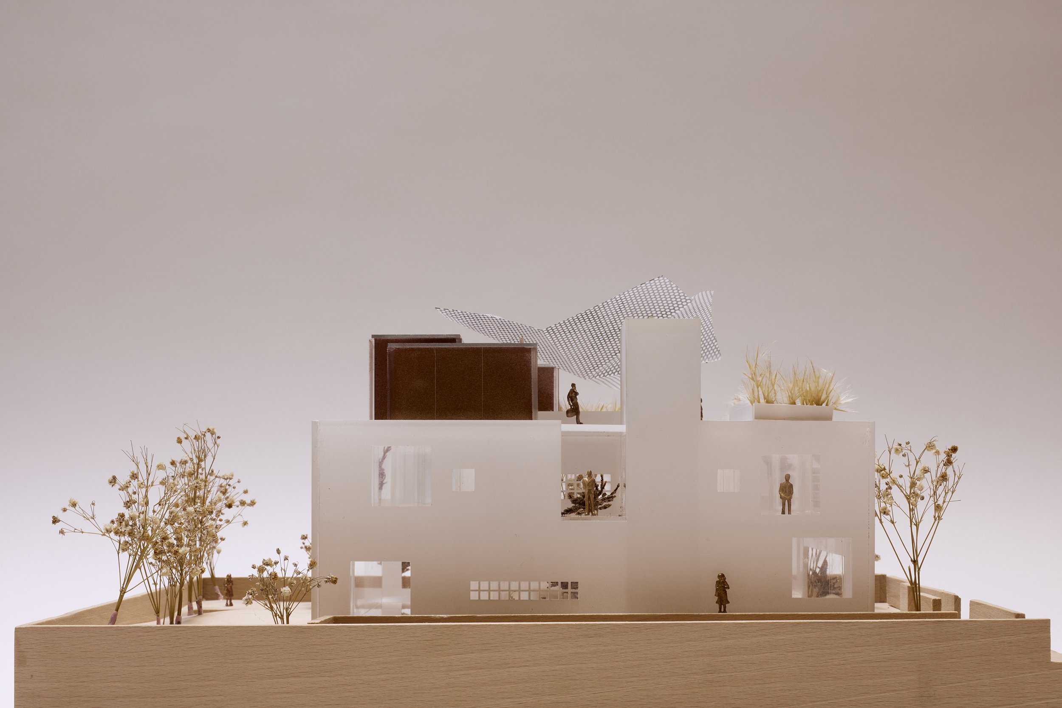
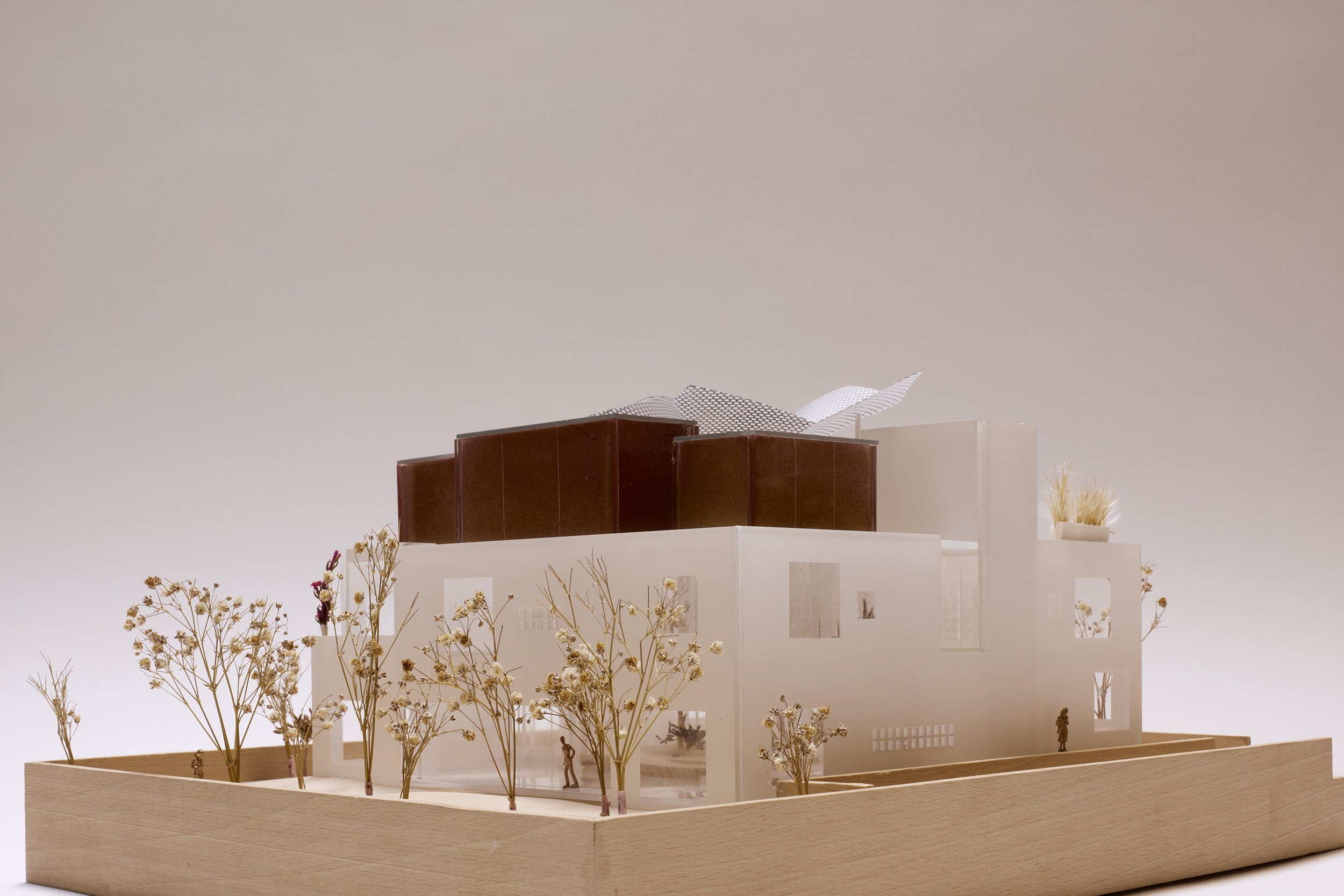
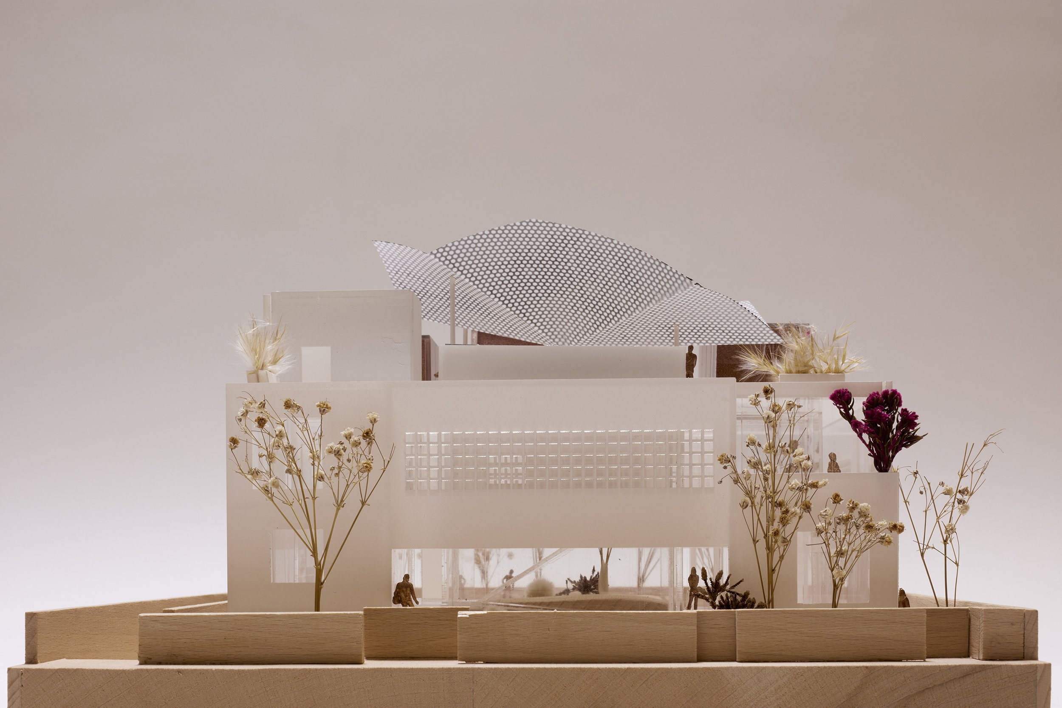
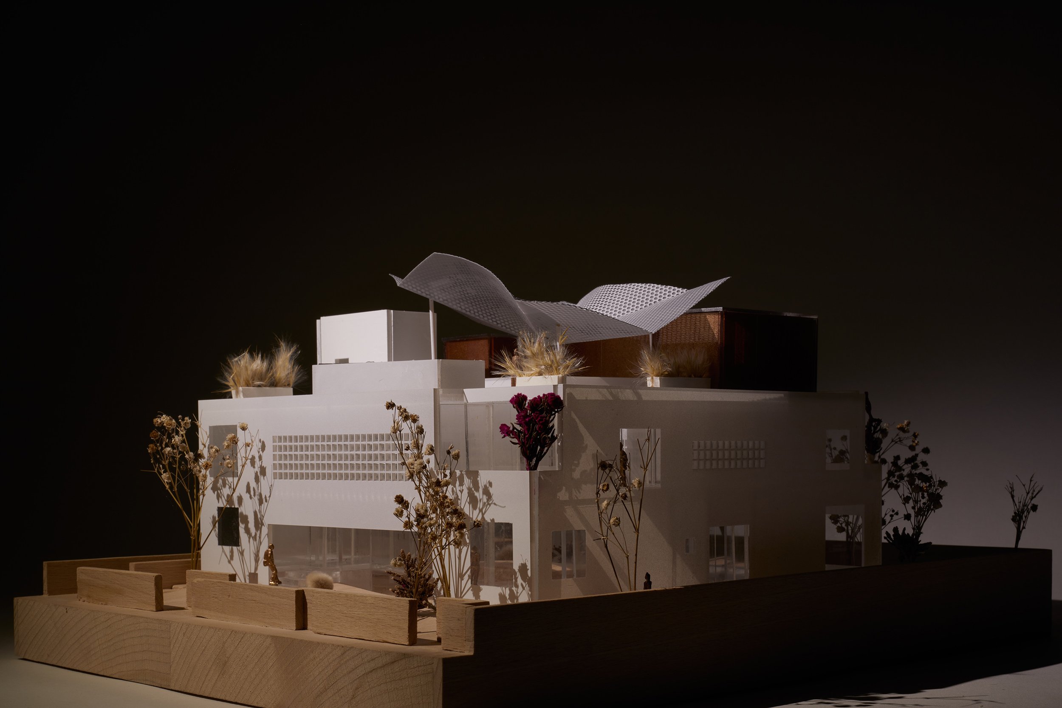
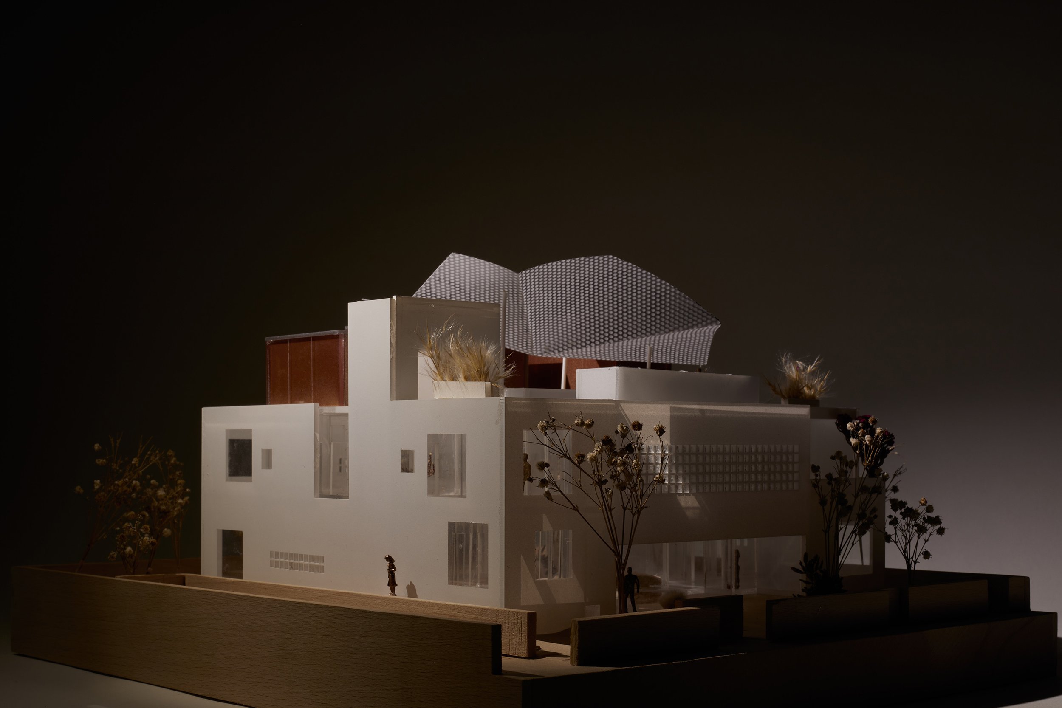
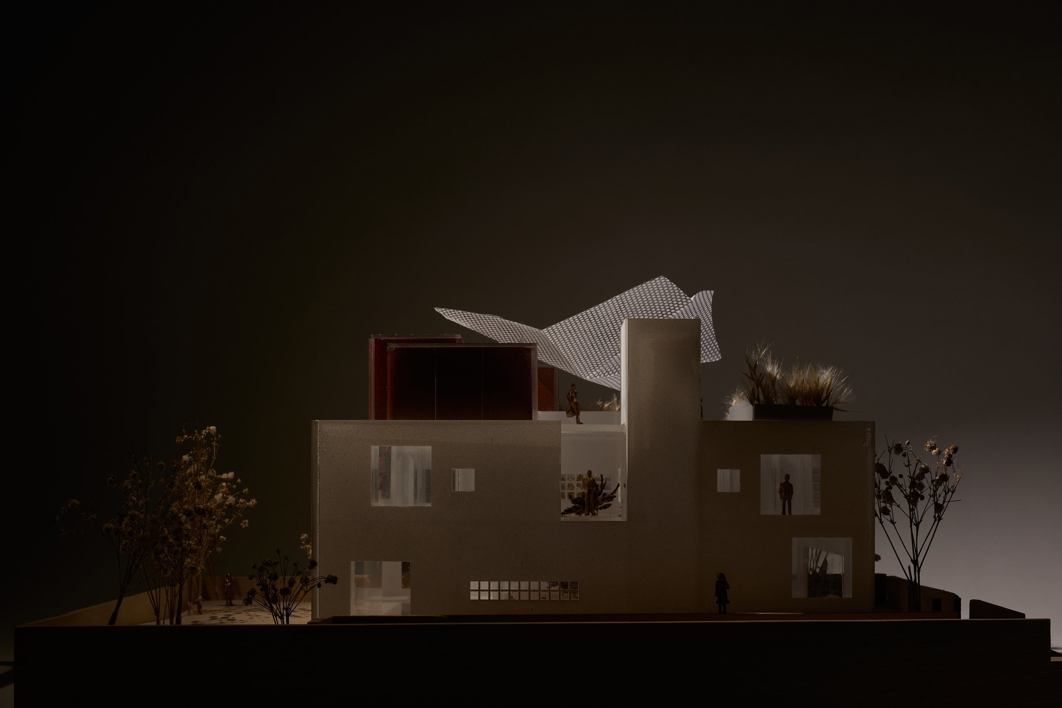
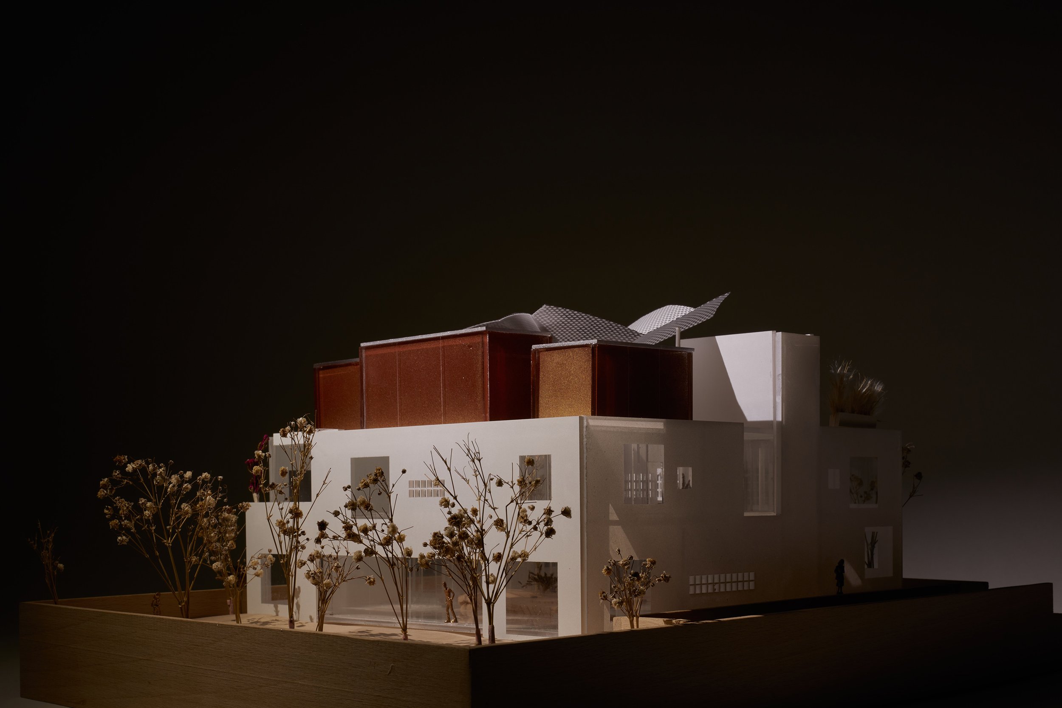
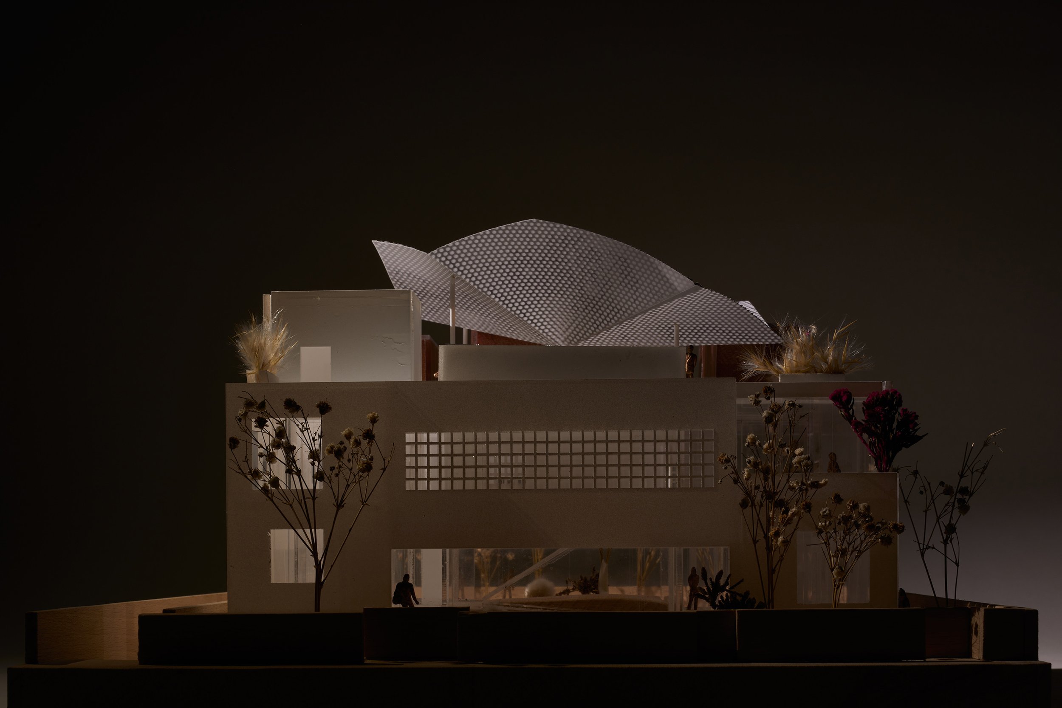
Project Status: Ongoing.
Designed by Karim Nader with Ivana Nestorovic, Ryam Idriss, Samer Aouad and Anthony Barakat.
Architect of Record: CVTEC Dubai.
Structural Engineering by Elie Turk.
MEP Engineering by Bureau Elias Abou Khaled.
Model Photography by Marwan Harmouche.


