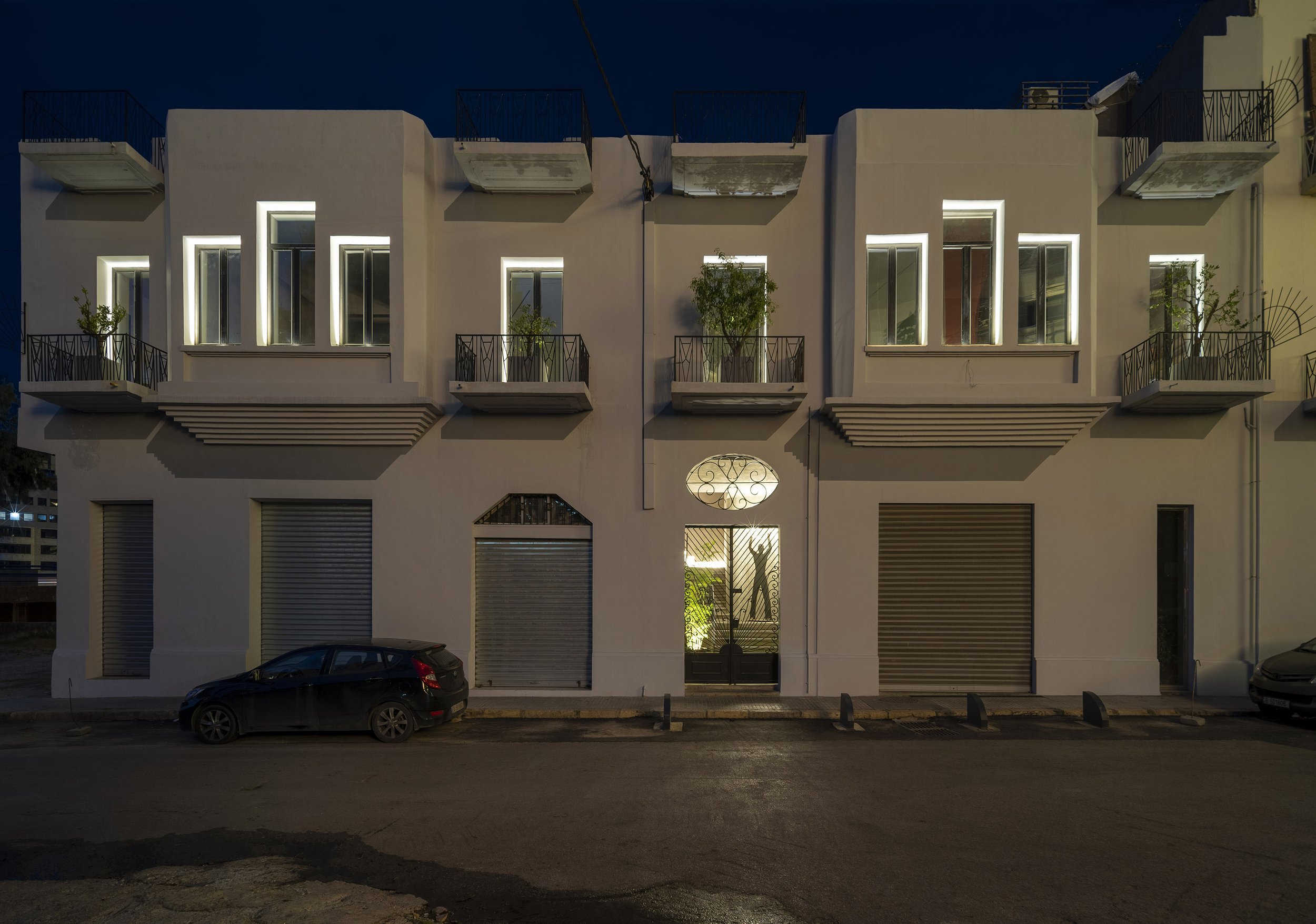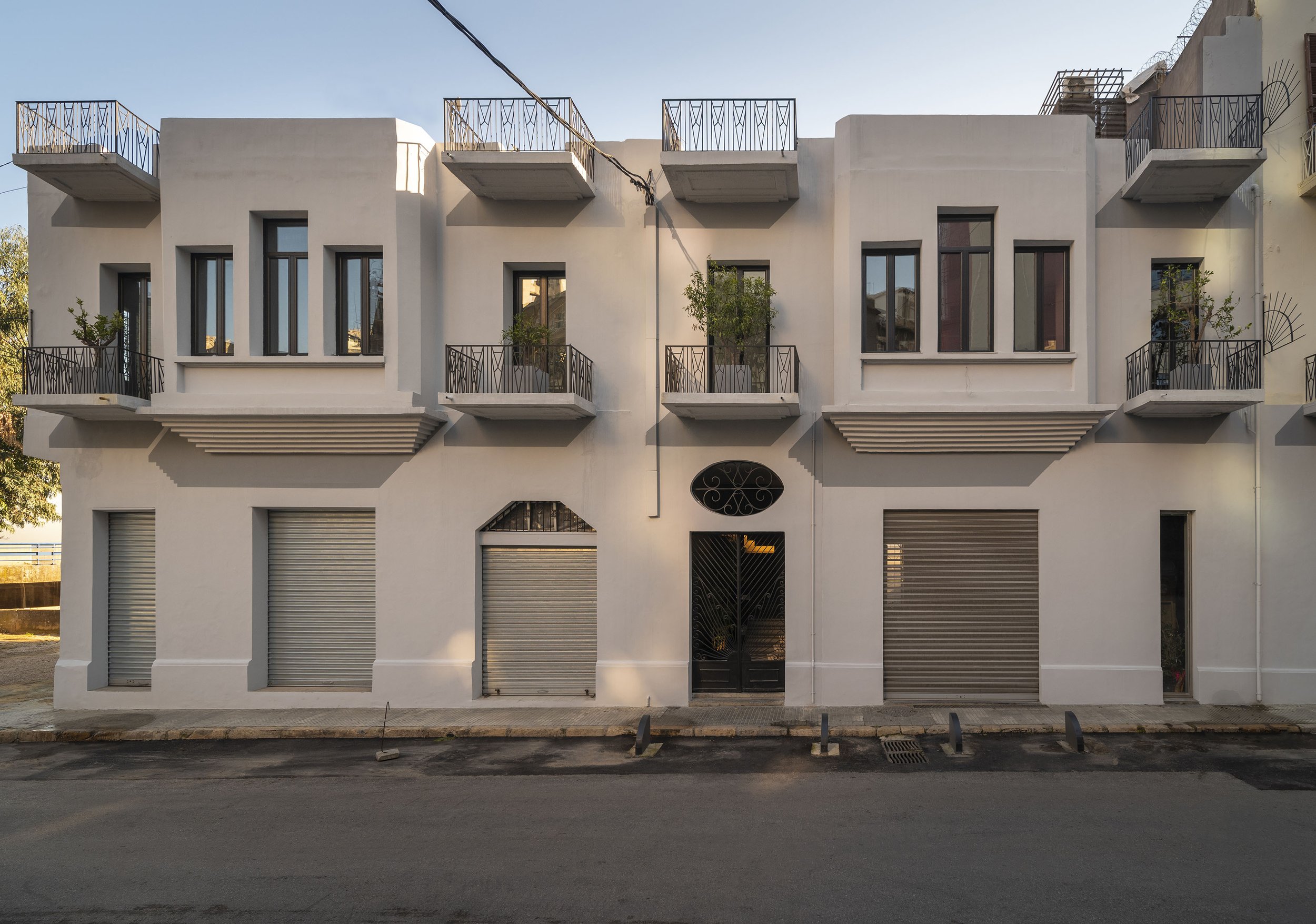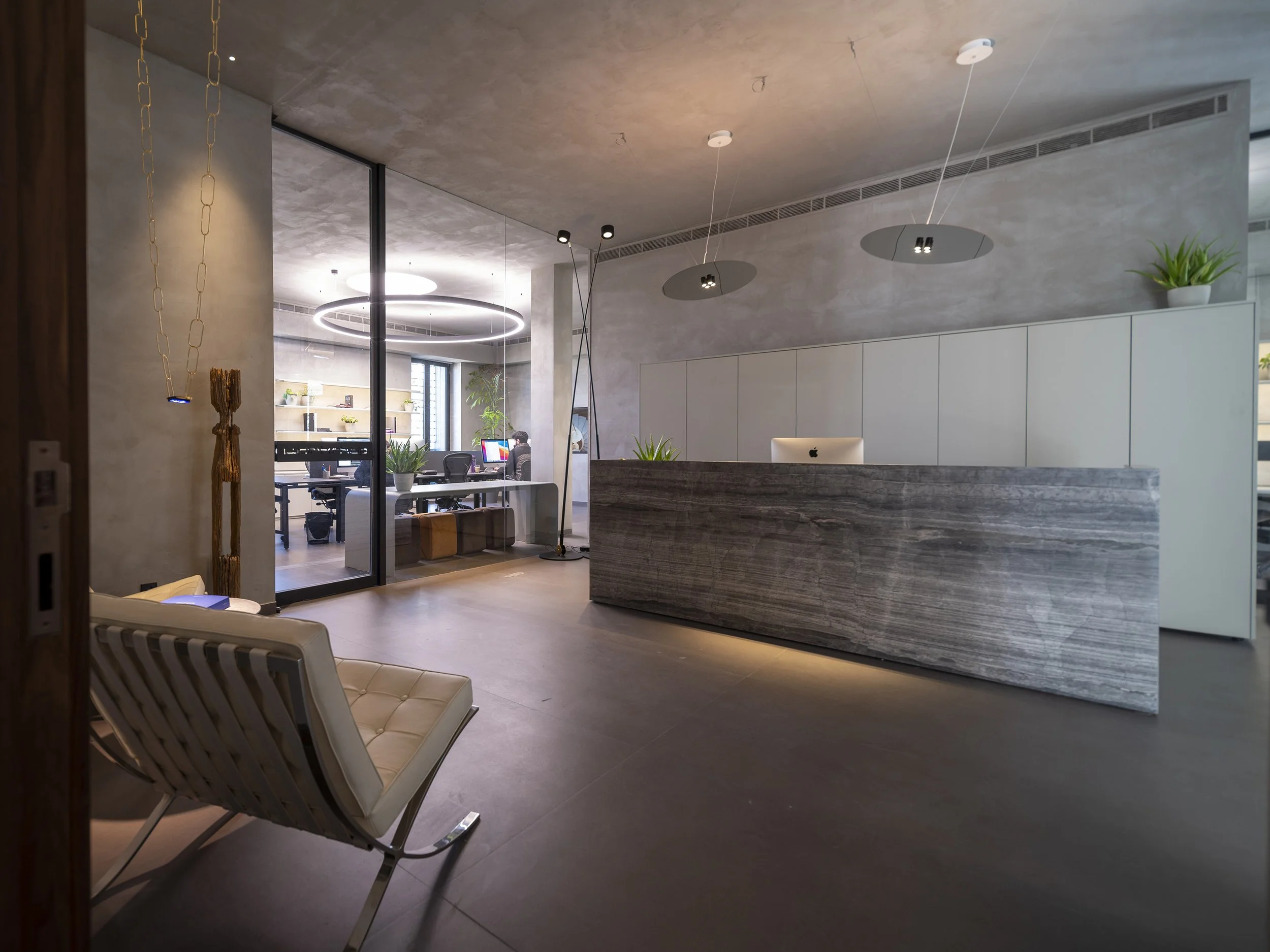If there was no shadow, there would not be light. If there was no light, there would not be any shadow. Indeed, imagine a world only in the shade, that would be pitch black, imagine conversely a world only in the light, that would be pure white. In order to see, a textured grey will therefore be needed and accented by fictive shadow games to re-enliven a showroom, office spaces, the facade and the roof, post-Beirut explosion of 2020.
The showroom is the opportunity to reinvent a fictive exterior by implementing a dark grey polycarbonate light box (Chinese shadow box? Vintage camera dark room?) with a Zen garden inside and a tree to display exterior lighting while the rest of the surrounding space is dedicated to several brands and interior lighting typologies interrupted here and there by more or less formal meeting areas. Touches of raw wood, black beams for a ceiling and a black terrazzo floor provide necessary accents to the otherwise grey color of the walls where a light fixture becomes museum display.
The administrative offices are reimagined intense texturing. Accessed via an old curved stone staircase from the ground floor with a typical ornate wrought iron balustrade from the Beirut 1940s, it is interrupted by a giant light sculpture, a large scale contemporary chandelier hanging from a skylight and a cinematic light strip on the way. Openness is maximized in the design team and administrative offices only interrupted by full-height glass partitions with their black steel mullions. Accents of raw wood, marble top and natural plants in pots reinforce the contrast while leaving the decorative and architectural light fixtures to systematically steal the show. A unique white room, walls, ceiling and floor allows for the display of a unique brand in a designer white space this time, the exception of an extreme choice that confirms the rule.
The roof terrace is the opportunity to open up completely towards the port under repair. In a luxuriance of vegetation and simple wood decking, it is possible to imagine yourself by the sea in a pacified atmosphere, discussing a new product, brain-storming as a team for the design of a new project, or having an after hours drink for an opening at the bar.
On the facade, the typical yellow of the facade has now completely faded. A middle grey is therefore selected, barely bluish to respond to the sky, and in a discreet homage to “Last year in Marienbad,” drawing the balcony shadows on the facade, in a darker middle grey. The east light of the theoretical orientation of the unreal shadows allows for a superimposition of the the other shadow, that of the sun, when it is there. And on a covered winter day, only the fictive shadow subsides, proof that Lightbox always sheds light independently of the adverse or encouraging life circumstances. On the balconies where various fruiting and flowering trees from the area grow, one can see at night through the windows scenographies of light that slowly vary as time passes through the wonders of contemporary high-tech control systems.
Project Status: Built.
Based on the original design by Nando Djurovic.
Renovated by Karim Nader with Sarin Vosgerichian.
Lighting Design by Luxlab.
Contracting by Elie Khalife.
Photography by Dia Mrad.









