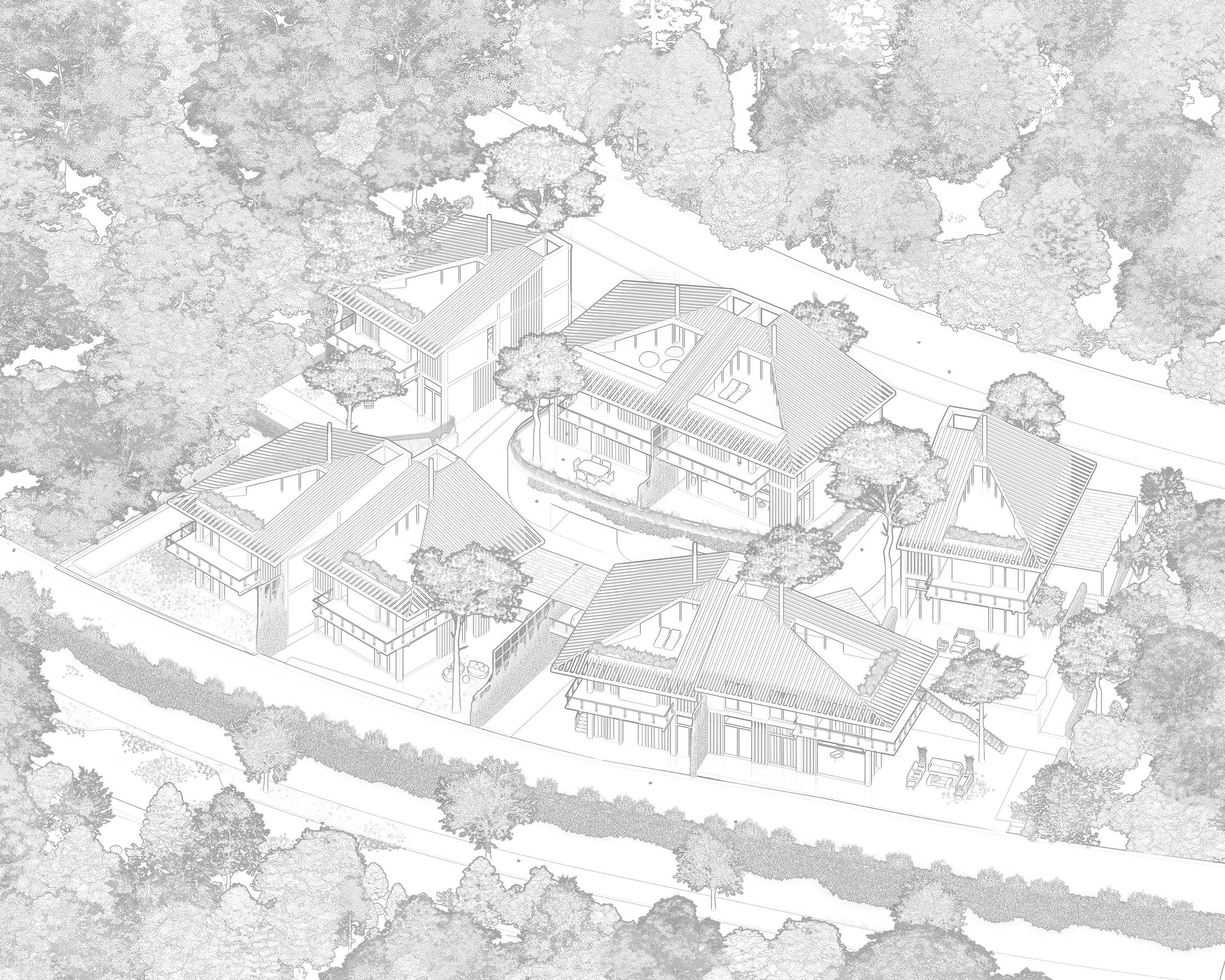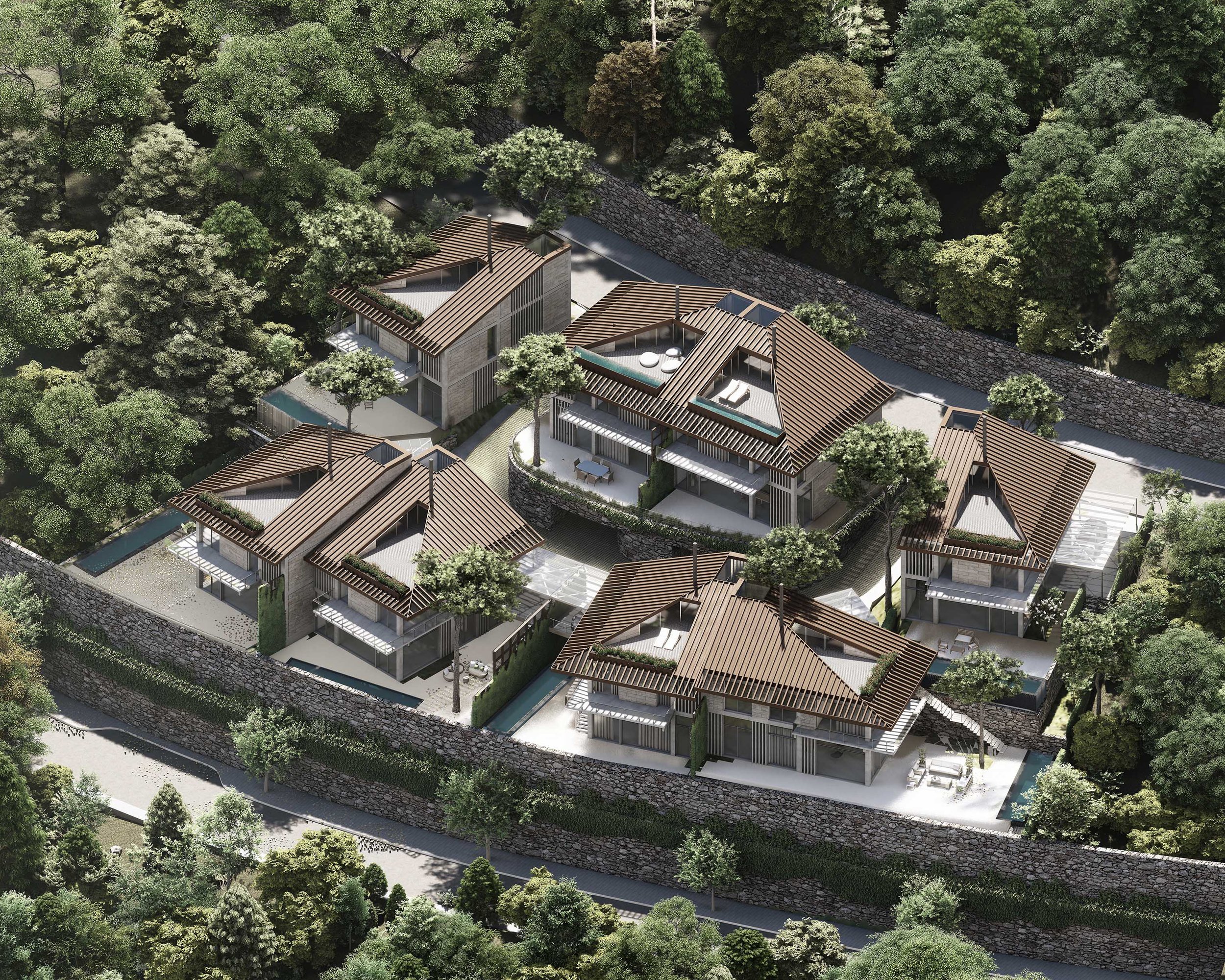In Mount Lebanon, the Metn is characterized by a spectacular slope in perspective towards the Mediterranean. Pinus pinea, or pin parasol is the key forest tree that inhabits those slopes. It is a distinguished conifer tree that has a unique umbrella shape instead of the common conical form of conifers. Another remarkable trait is our age-long obsession with taming the slope. We kept and keep on building terraces mostly in stone to create flat surfaces first for agricultural reasons, and now for the sake of the pleasures of the outdoors of the villa lifestyle.
We propose:
8 independent plots and villas with the exception of a shared wall for twin villas, all landscaping planted on natural earth.
Car access from top road to all villas.
Full privacy via leveling and landscaping.
Wheelchair accessibility to all villas from street level.
Main garden terrace always on same level (0 level difference) as main reception floor with 6/8 villas with swimming pool on garden terrace.
Roof attic with extra room, viewing terrace and optional dipping pool.
Basement with entertainment room, gym, nanny’s room, technical room.
2 to 4 parking spaces per villa.
Inhabiting the slope on Beit Misk on Dalia Plot 617, re-enacts the production of terraces, on three datums: the upper street, a suspended terrace almost 10m above the lower street and a middle terrace in-between accessed via a private road. Combining contemporary concrete construction with the ancestral markers of the tradition: stone terraces and cladding, terracotta roofs and lush native landscapes creates a new take on suburban living in the Metn, we called it Terra 8. Nature builds us, we build upon Nature… Every architecture is born from a situation, this time around the ancestral landscape of the Metn, its slopes, its vegetation in layers and its starry sky at night. A concept is the distilled essence of a place made into an architectural language, this time a sharp and minimal interpretation of the markers of the tradition: an almost square stone house with a terracotta pitched roof, abstracted and simplified, re-made with contemporary construction techniques and yet faithful to the soul of place.
Project Status: Competition Entry, 2nd Prize.
Project Team: Karim Nader with Dominique Shemali, Lea Ramadan and Alaa Chaar.






