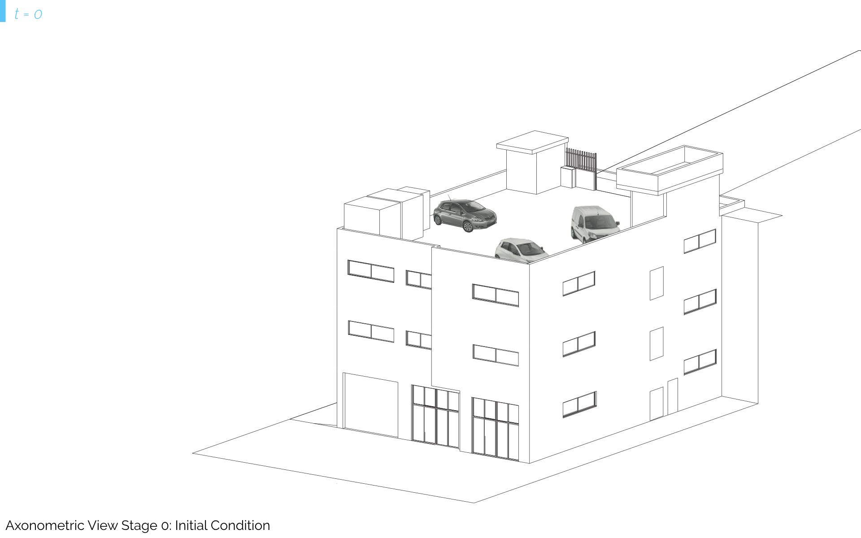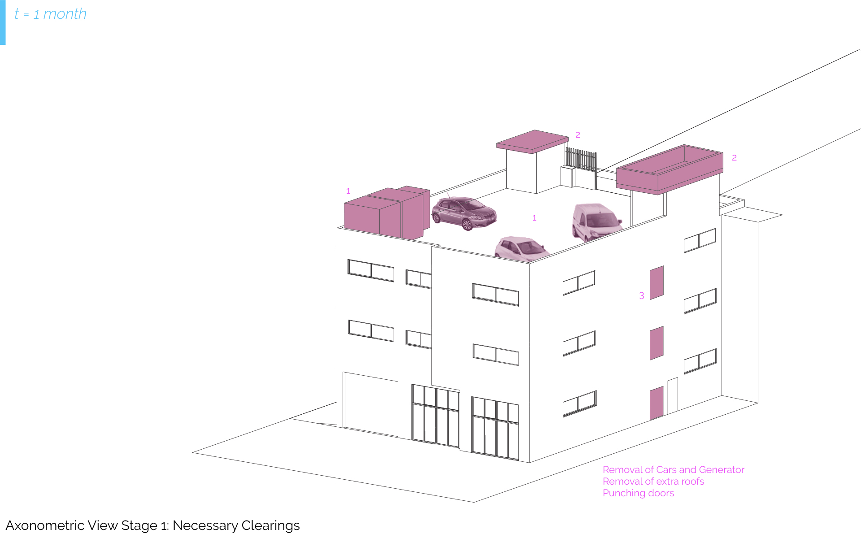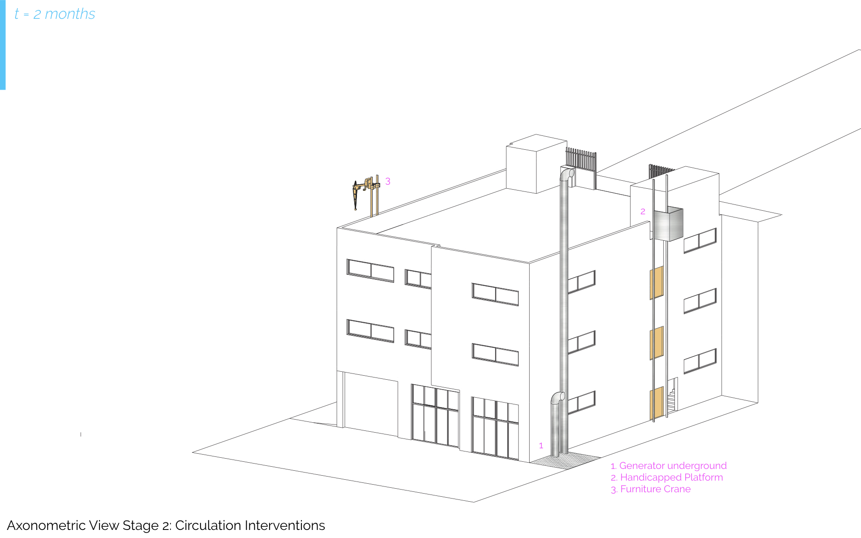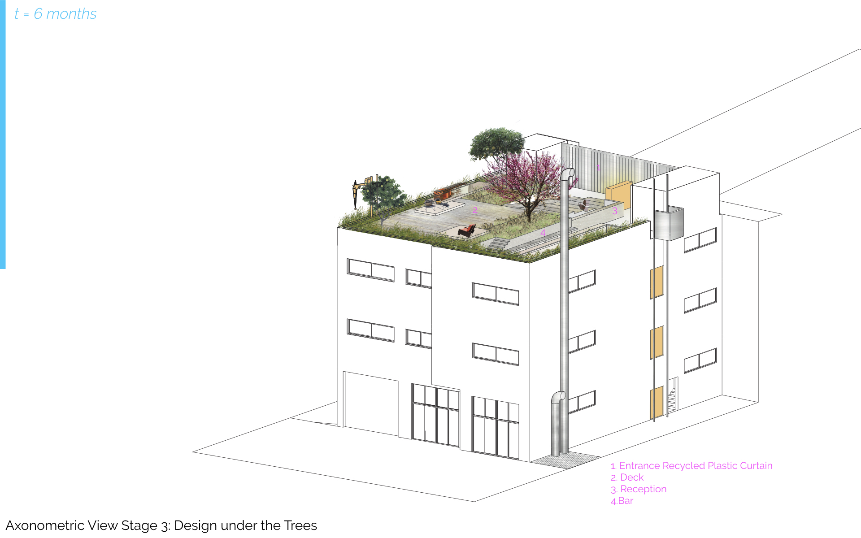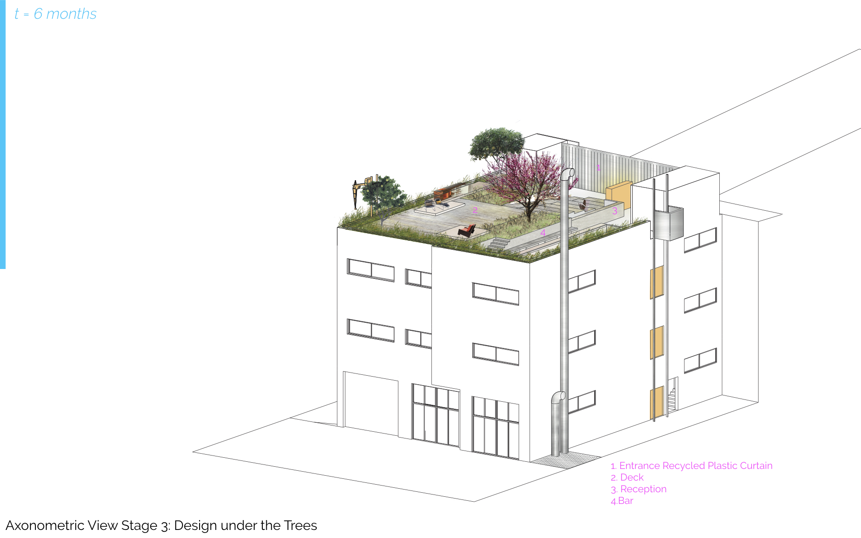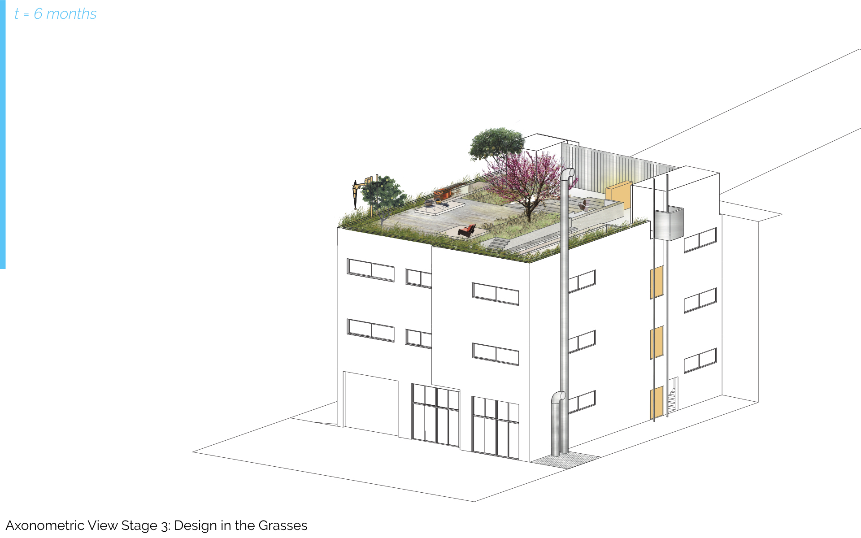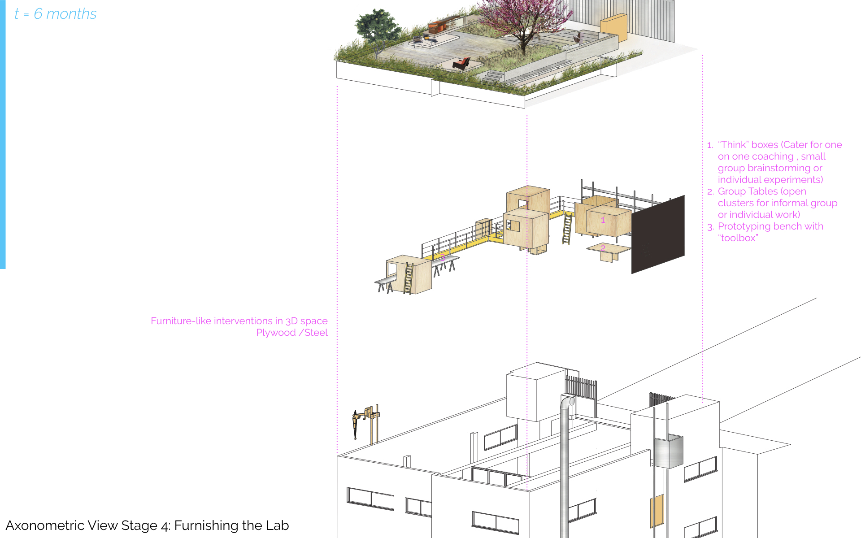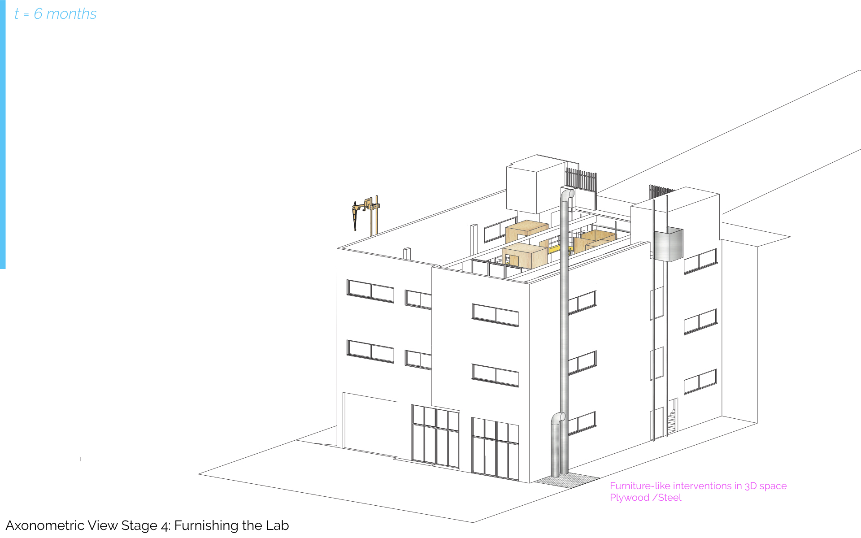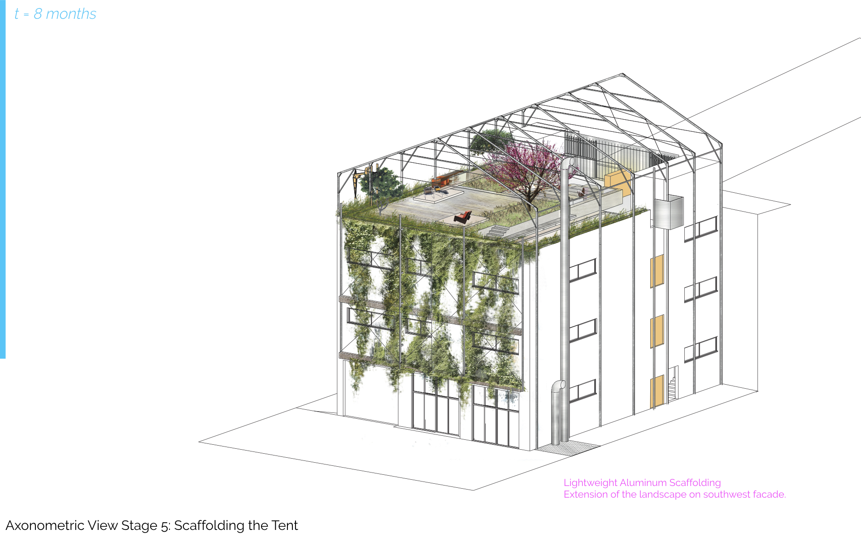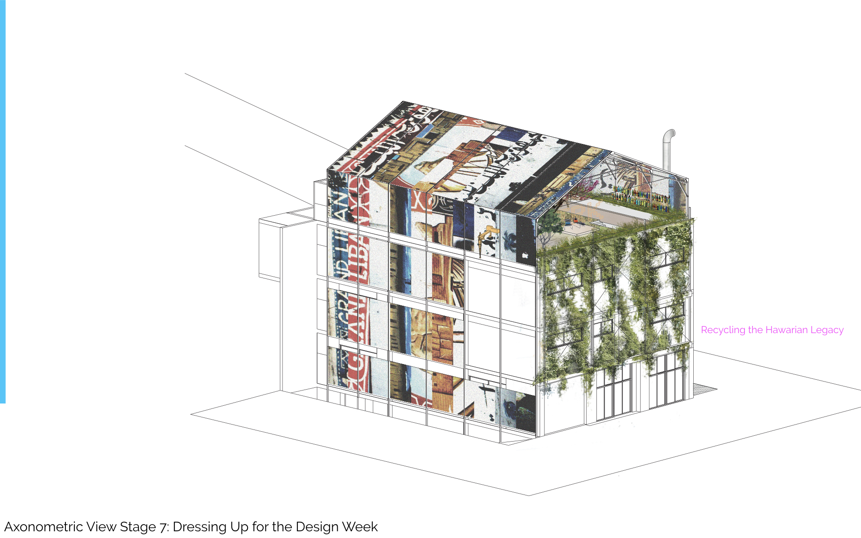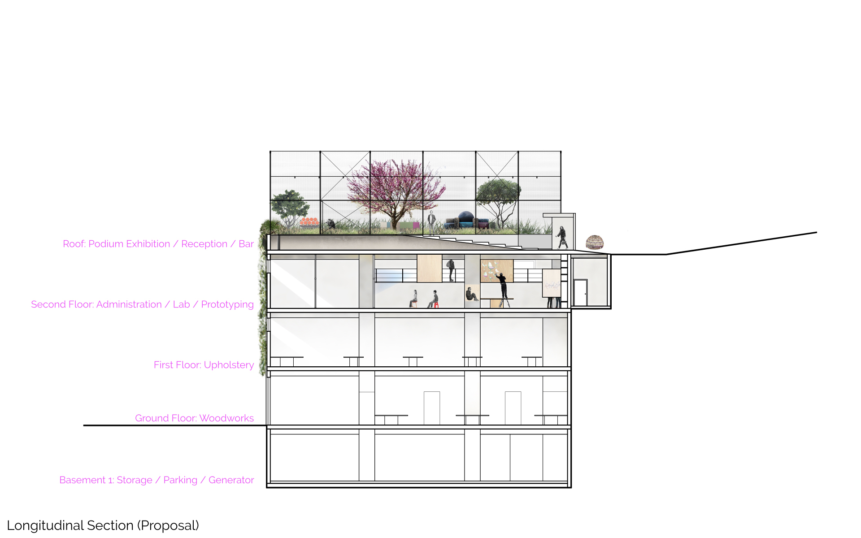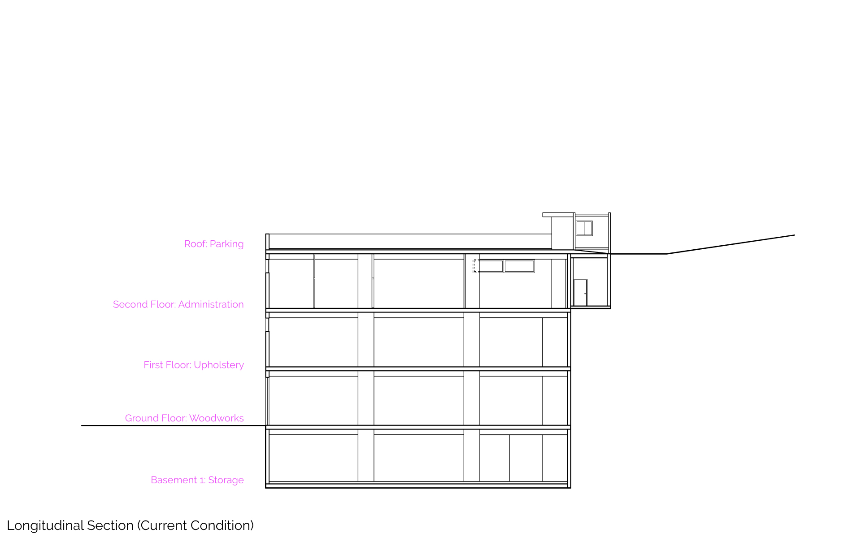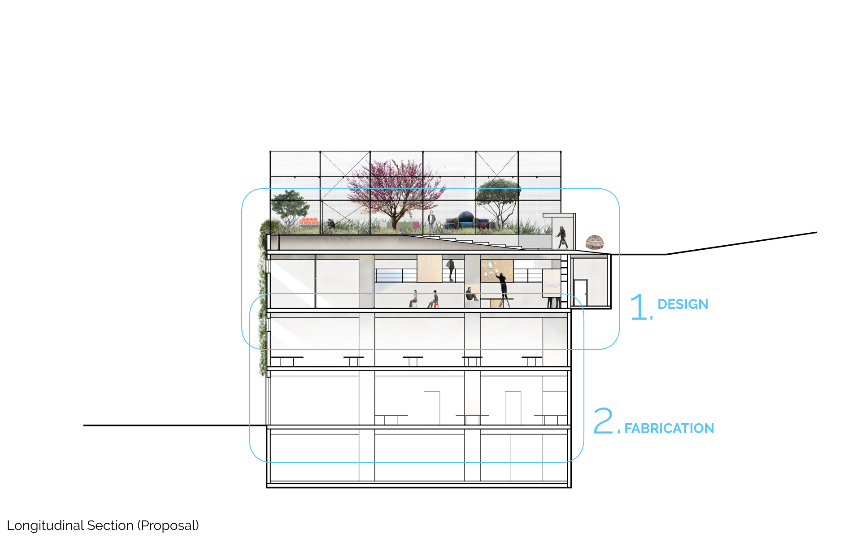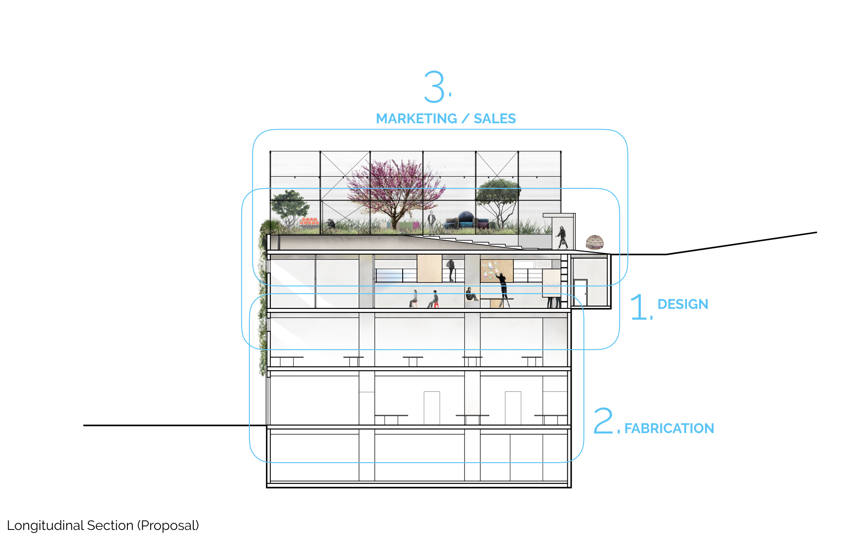KN Studio has been invited to compete for the TRK Lab project, an initiative that targets to gather and encourage local designers.
The proposal is the story of the transformation of a ‘neutral’ 'non-descript' industrial building in Mkalles into a design fulcrum.
Conceptually, the project overlays two images: that of the orthogonal gridded concrete building onto the image of the modular steel factory. The overlap, in a certain aesthetic of the impermanent — a scaffolding left for too long on a building under construction, reads as a design / house from production to exhibition.
The heavily sloped nature of the site allows for a direct access on the roof and quite an unusual perspective towards that space and the valley beyond. We therefore sought to transform that roof, previously a mere parking and generator area into a ‘design platform’ exhibiting the work produced in the lab and creating a new dynamic outdoor garden of native plants and trees that extends the discourse happening on the floors below.
The enclosed floors of the original building are transformed into production and design space in a continuous flow of activities that caters to support the designers from ideation to marketing and sales via coaching, designing and prototyping. The modular nature of the multi-level interior organization allows for simultaneous efficient production zones as well as unplanned encounters in more loosely programmed spaces.
Externally, the galvanized steel scaffolding that modulates the structure of a second skin can be occasionally left open, cladded in translucent recycled plastic or colorfully clad in the carnivalesque colors of a Hawarian revival for the impermanent time-frame of a design week.
Project Status: Competition Entry, Second Prize.
Project team: Karim Nader with Iyad Abou Ghaida, Nicolas Araman and Anthony Khoury.
Landscape Strategies by Atelier Hamra.



