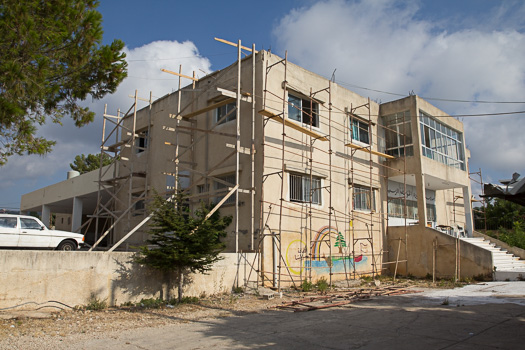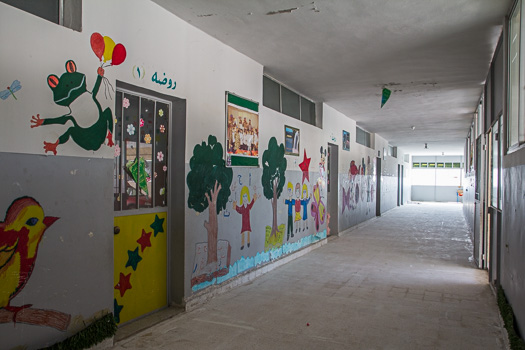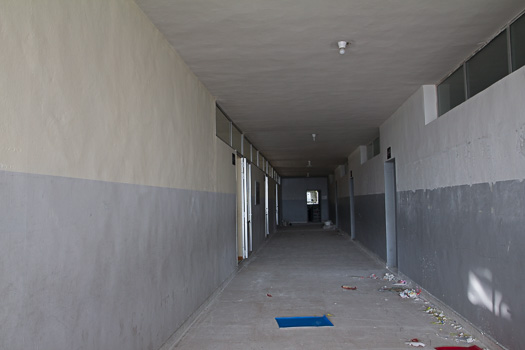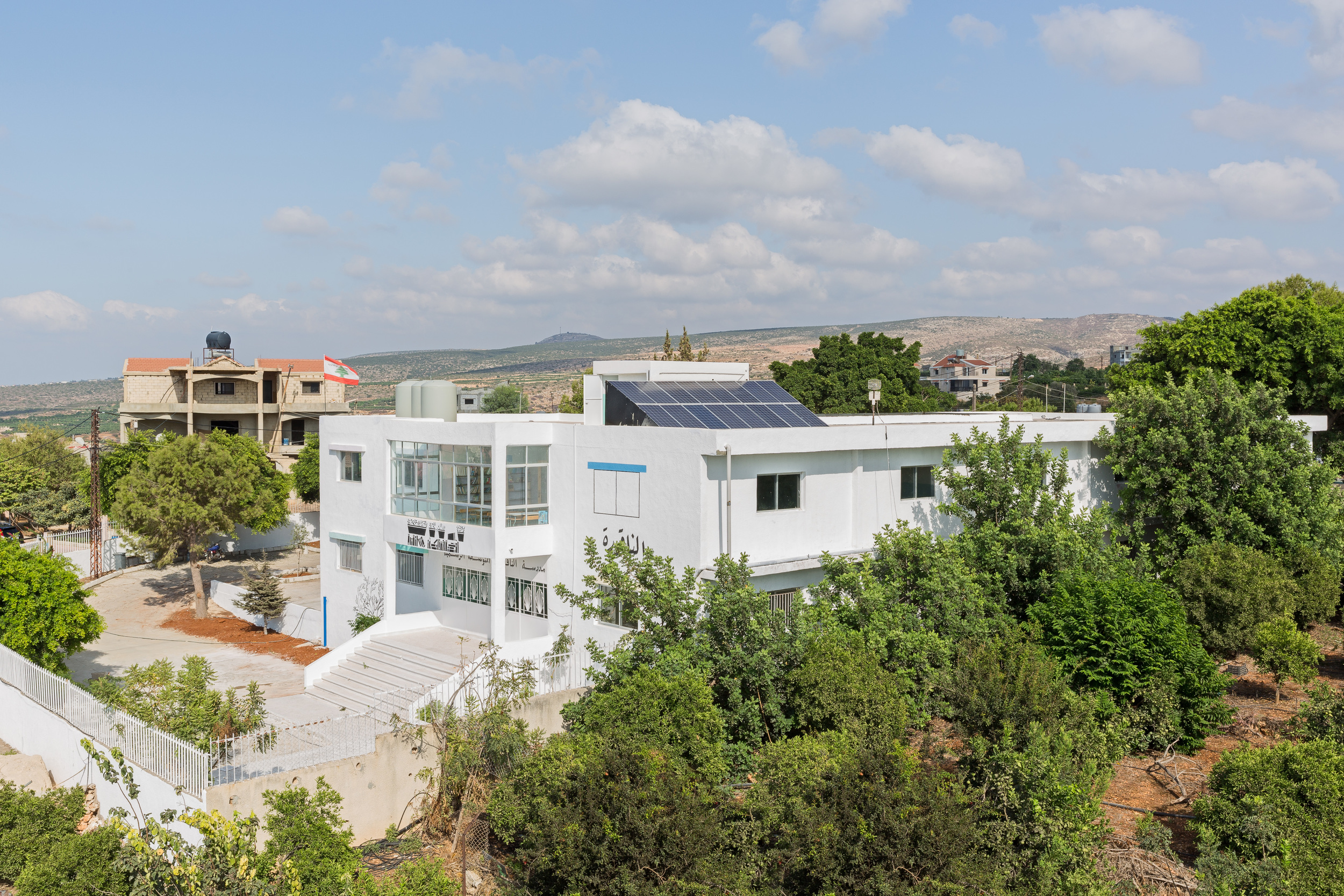Invited by Rima Tarabay of the NGO Bahr Loubnan, we teamed up with the local forces (municipality, school board, teachers, local contractor...) in a participatory project action that seeks the reprogramming and face-lifting of the existing structure towards an ecological public prototype school in Naqoura. Combined with various educational initiatives such as workshops and implementation of trash sorting, the school is also equipped with photovoltaics panels on the roof, as well as solar water heating, thus harnessing its energy from the sun therefore becoming off-grid and towards zero emission.
Architecturally, the renovation overhauls the program locations, giving it a new coherence while creating three strong poles of education: a new agricultural lab, a relocated library in the heart of the school with a view towards the sea, and a renovated sports stadium for volleyball, mini foot, and basket ball. The kindergarten area now acquires a separate entrance and the walls of the covered winter playground become blackboards for spontaneous drawing experiments.
Internally, pastel colors create a varying eye level horizon line that adjusts to the age group as per grade level. Externally, the touches of colors reappear on the concrete lintels of each class window, while varying stencils write fragments of a visual poem revealing an internal program, explaining a mechanical system or inviting the surreal imagination.
Project Status: Built.
Designed by Karim Nader and BLANKPAGE Architects.
Project Management by Karina el Hage.
Bahr Louban NGO represented by Rima Tarabay.
Photography by: Marwan Harmouche.





























