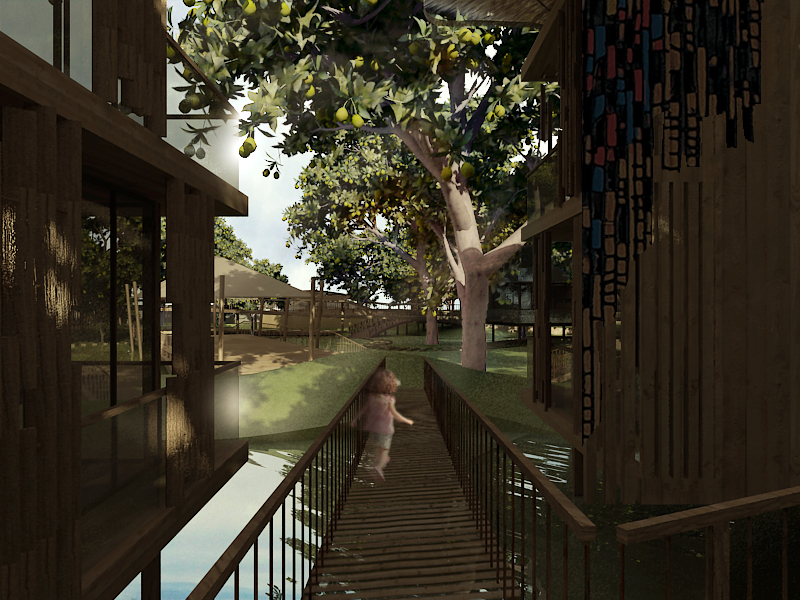Tucked amidst a dense mango orchard with one edge of the site on the Niger river, Badalodge is a 50 room hotel that seeks to maximize its immersion in the surrounding nature. Built on contemporary extensions of vernacular construction techniques, it enhances its integration via wood construction on stilts and roofs that double as thatch petals fallen on the site. The dispersion of the layout is articulated around notions of scalability and privacy offering selected hotel room views either on the lake, the forest or the river. The circulation is conceived as a suspended walkway that avoids the flood condition and offers foliage level experience. Yearly, half of the site gets flooded transforming the trees houses into lake houses while preserving the ground floor ecosystem all year long. The lobby experience, a mystical hut of sorts, through local art, builds on the mythologies and mysteries of the jungle. Additional programs such as the rammed earth spa and gym, the breakfast platform or the jetty further enhance the connectivity to the local culture and to the soil that has given energy to all.
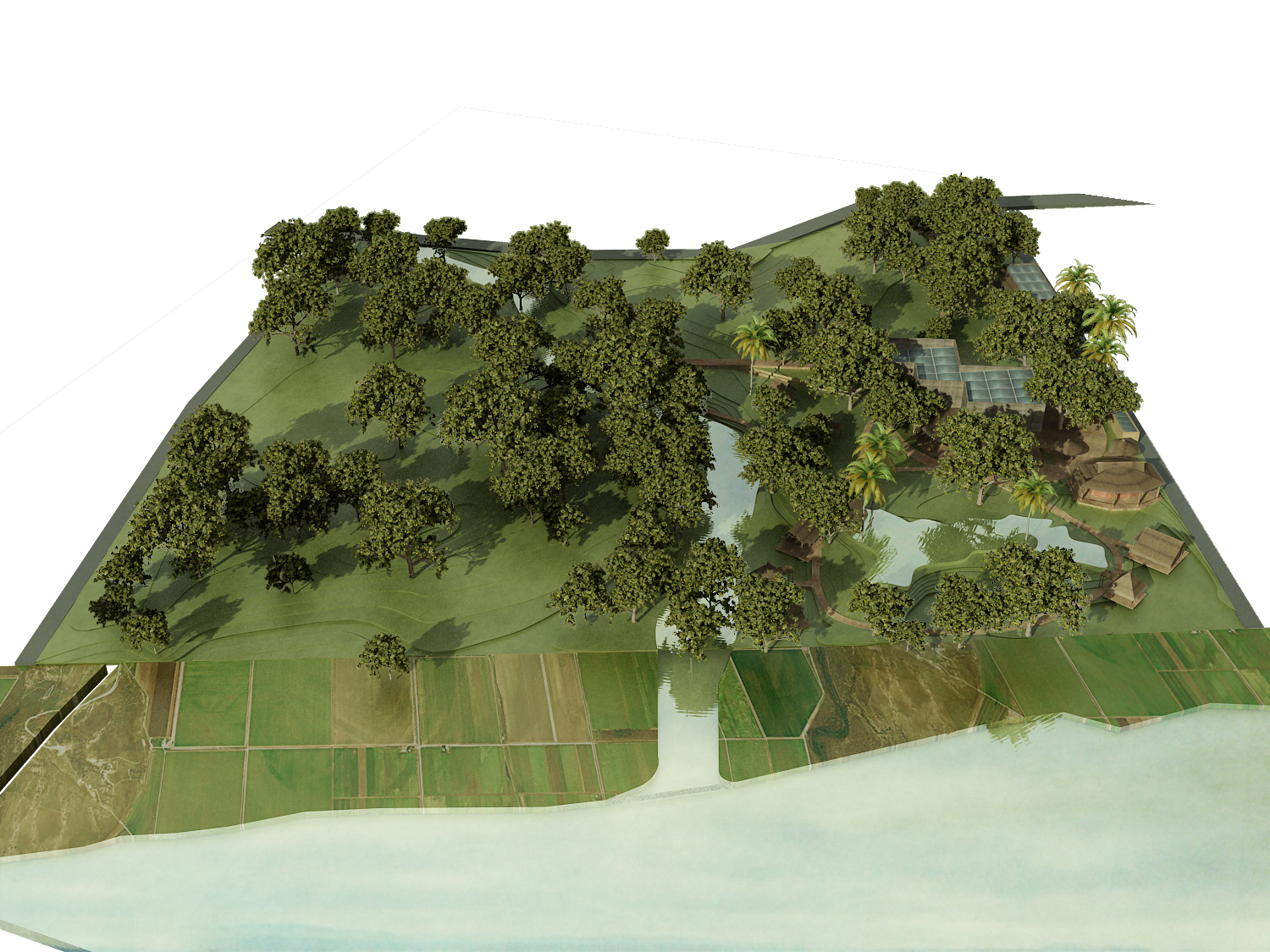
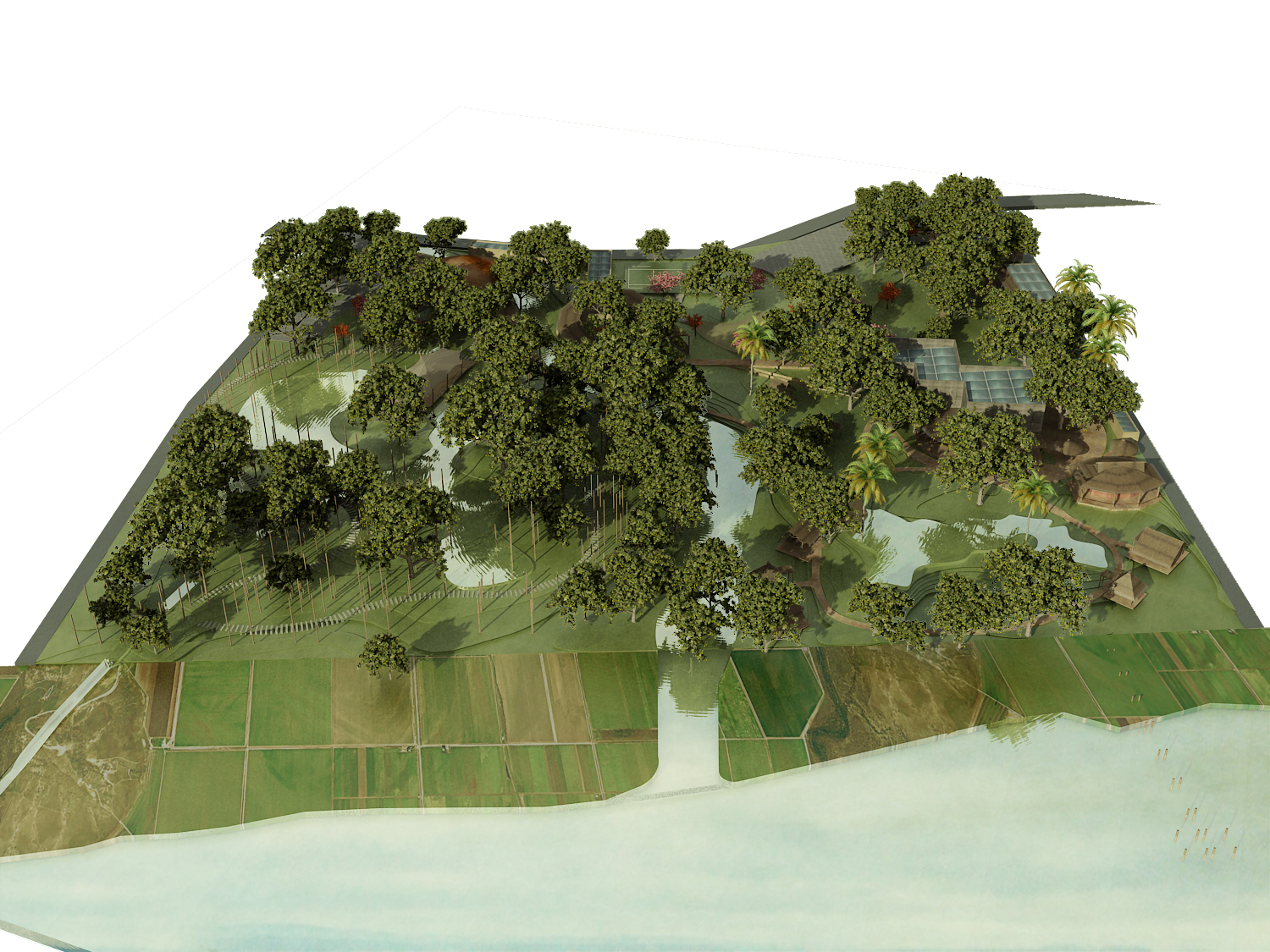
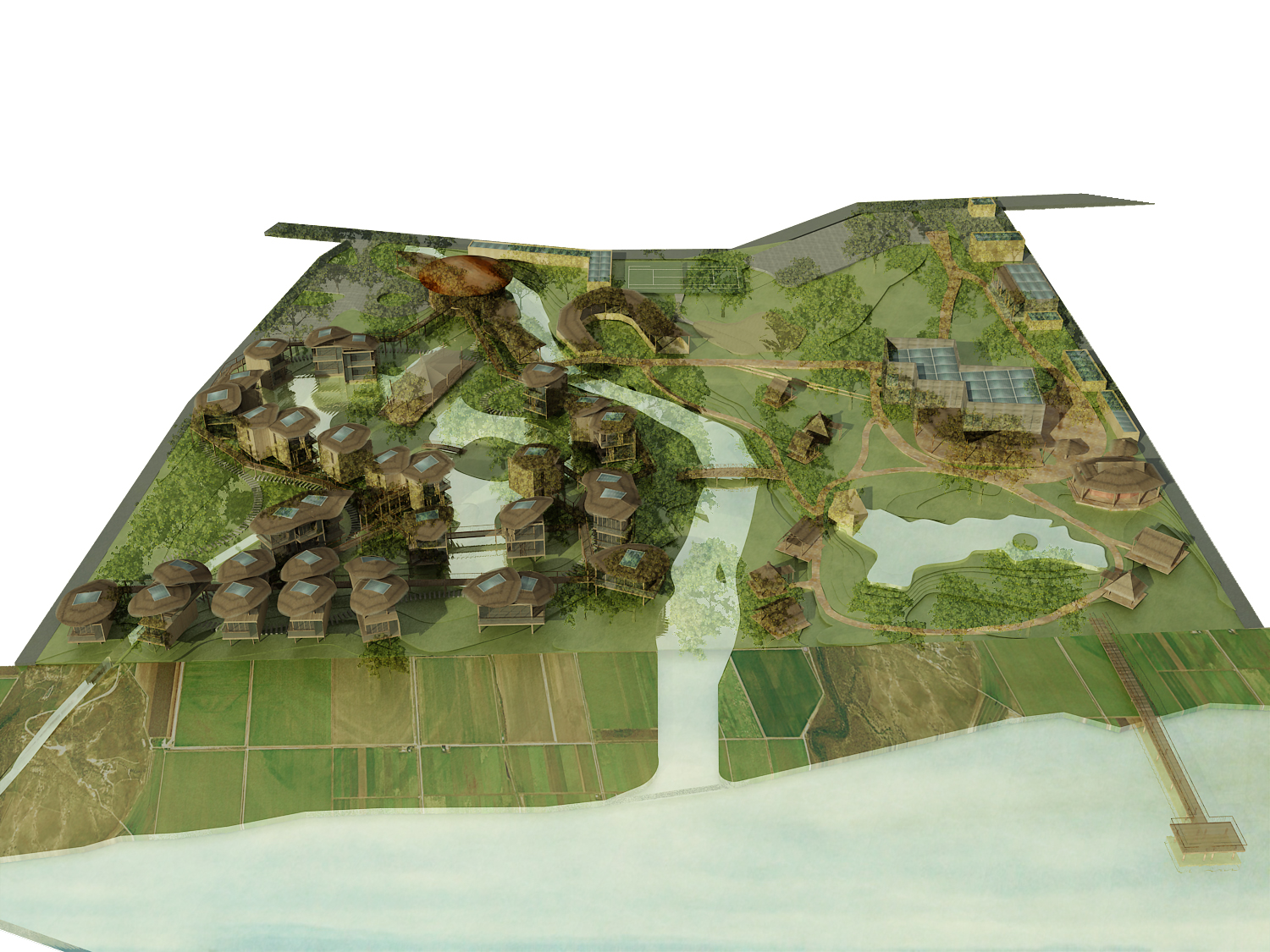
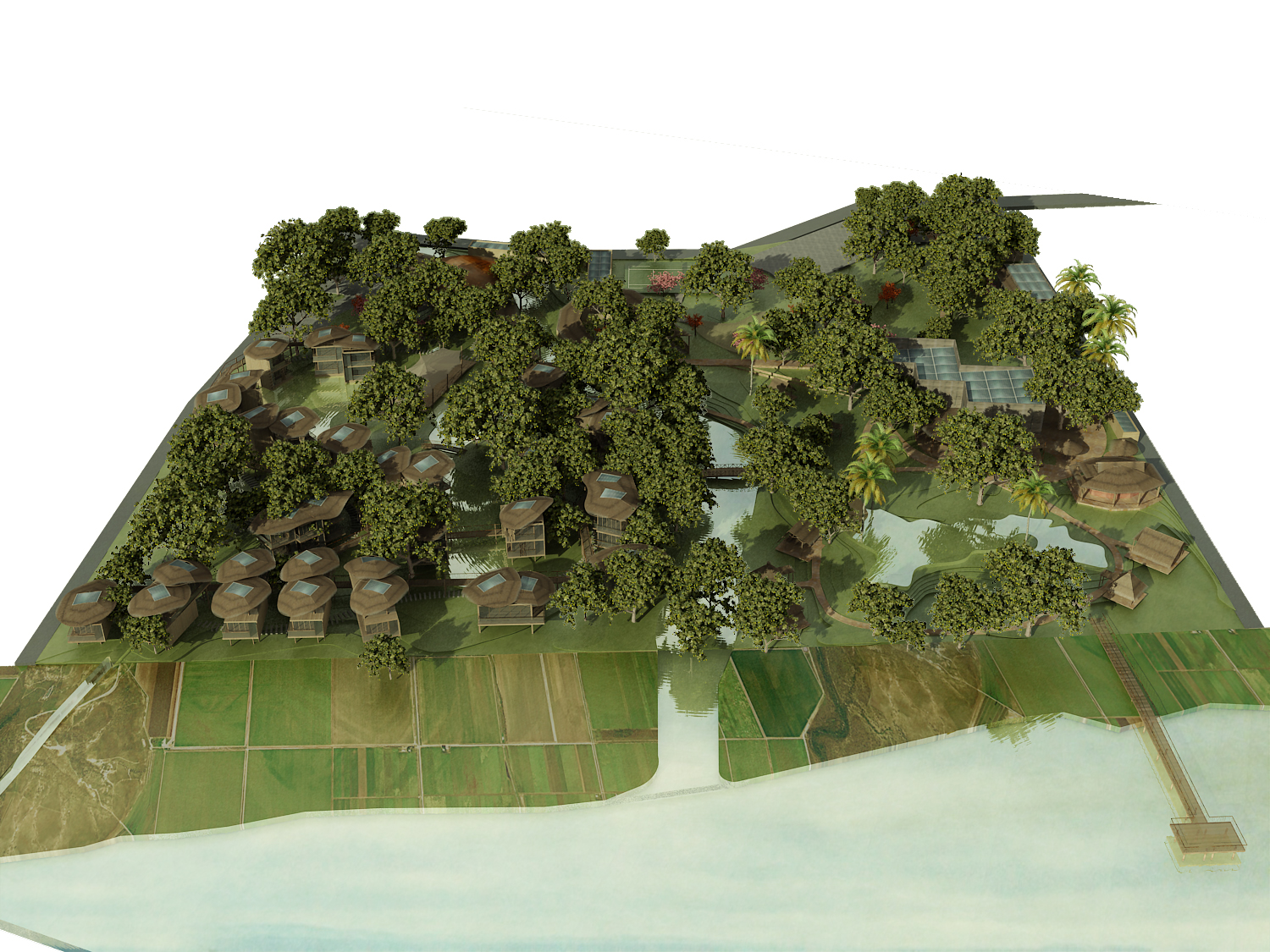
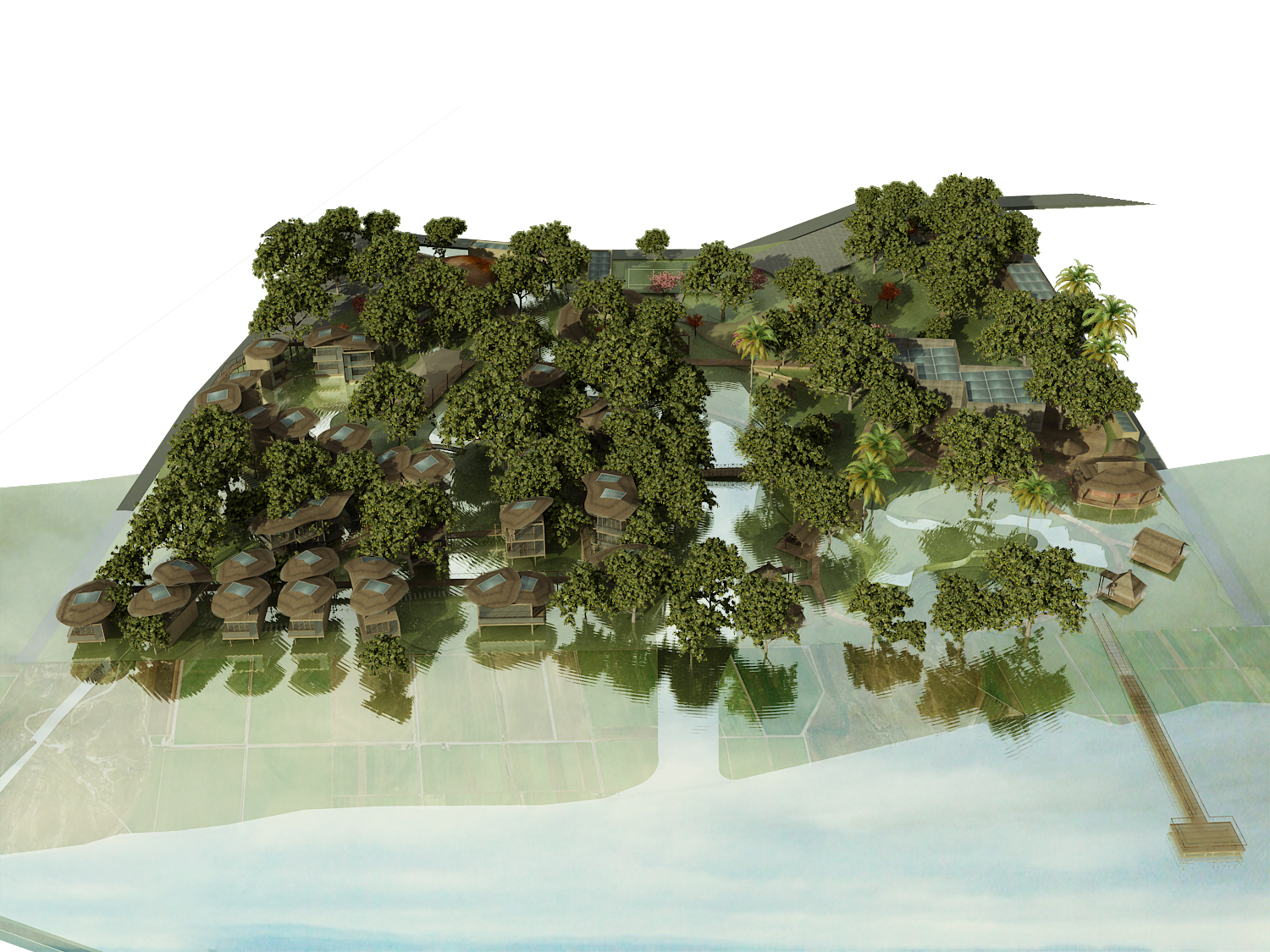
Project Status: Competition Winner
Project Team: Karim Nader with BLANKPAGE Architects.
Landscape Design by Atelier Hamra.
