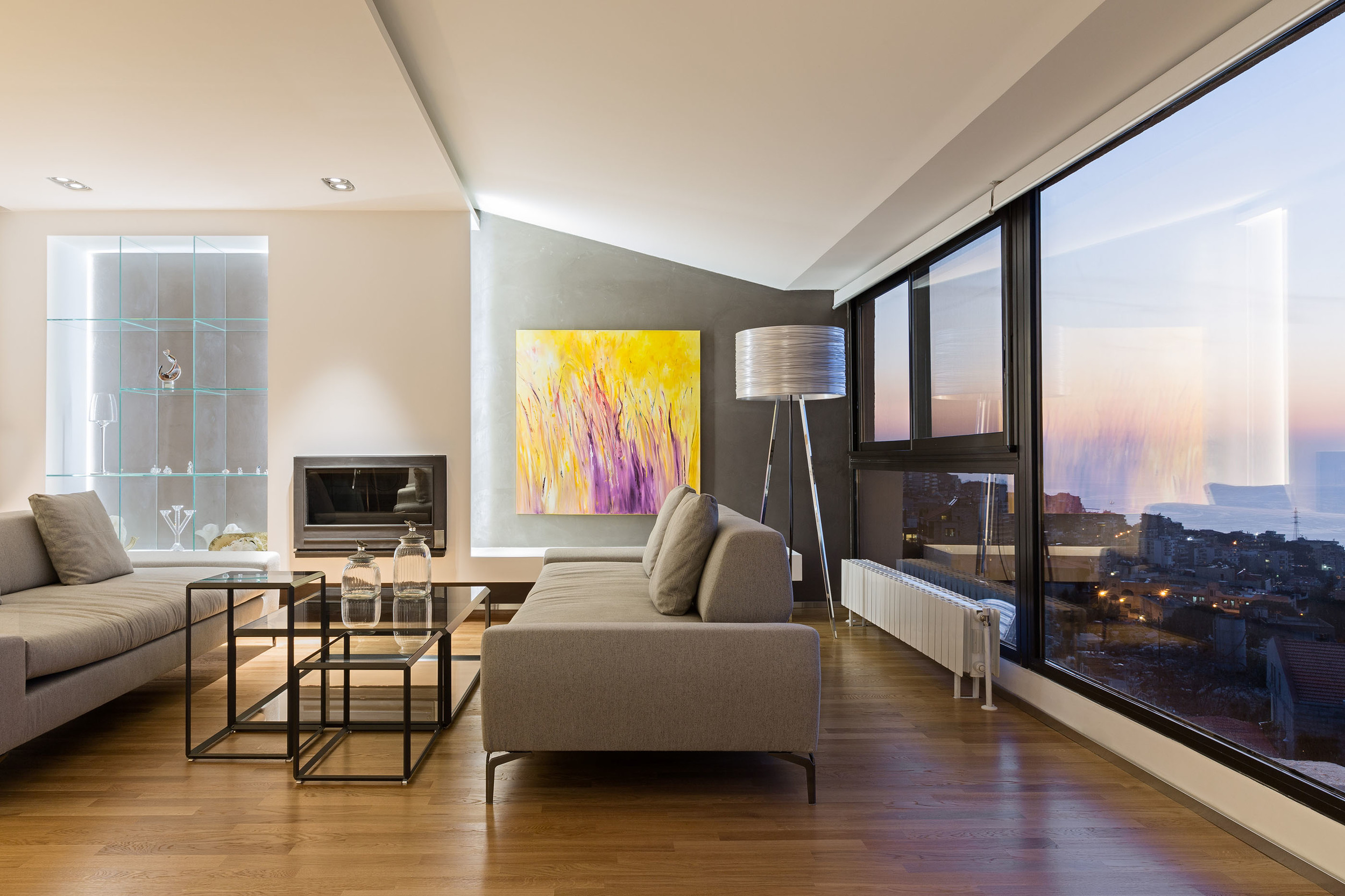You are greeted at the entrance by a colorful rug flowing along the space and guiding you towards the main living room. The colors of the rug as well as the teal blue chairs and orange painting are reminiscent of the sea, sky and sunset colors visible from the main living room’s glazed facade.
The layout of the Riachy apartment was altered in a way that allows adjacent spaces to extend onto each other through the use of sliding and translucent partitions. This lightness and translucency gives way to a seamless flow between the kitchen and family room and between the dining and sitting room.
The main feature is a wooden element that acts as a space divider defining the kitchen and family living on one side and delineating a passage to the terrace on the other. It also acts as a double sided cupboard including storage, library and cloakroom to serve all adjoining spaces.
Project Status: Built
Designed by Karim Nader and BLANKPAGE Architects.
Project Management by Karina el Hage.
Construction by Ziad Khairallah.
Photography by Marwan Harmouche.











