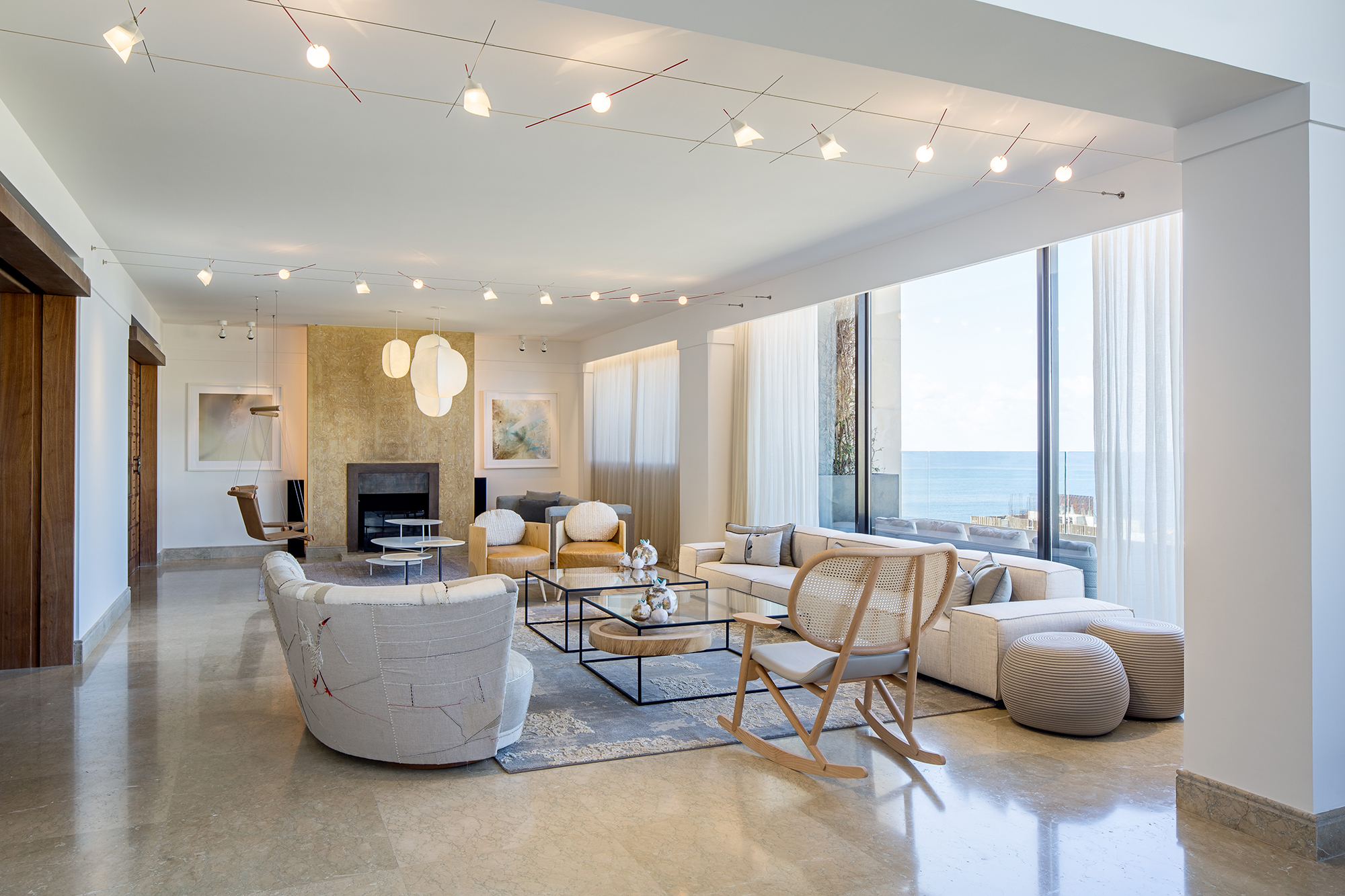She had a clear vision: her zen mood, extended in purity and simplicity, and her innate refined elegance.
Through a series of conversations, we decide to preserve memorable items from the previous family house with its African references and ethnic texture. But in order to achieve the necessary lightness, we also had to tone down the atmosphere.
From the entrance, to frame the sea. There will still be a sofa looking towards you, but as low as possible, horizontally invisible. Two big glass tables with floating trunks, a carefully embroidered piece of the migration series, two Summerland chairs and a rocking chair for the baby to come. On the ceiling, lighting as garland, to celebrate.
In the second living, suspension and light tables to go with the swing chairs, the fireplace this time preserved on a white wall background.
In the dining room, suspending glass on sculpted trunks, the jungle again, but abstracted. In between a hand-made majlis in crochet by Zahia Dani to carefully complement the art piece above and simply new bar stools for the already spectacular sculpted wood bar.
In the bathroom, to dare to go back to the darkness of the jungle, custom-colored leaves for a wallpaper.
She wanted to extend her zen mood, her space this time as her motherly embrace.
Project Status: Built.
Designed by Karim Nader with Karen Madi.
Design pieces featured: Dining table by Karim Nader, Chairs, Buffet and Coffee Tables by Nada Debs, Sofa by Bokja Design, Swing Chairs by Nayef Francis, Majlis and Cushions handmade by Zahia Dani, Wallpaper by Bowya Design, Carpets by Iwan Maktabi, Couches by Living Divani.
Earlier apartment Design by Nabil Dada.
Lighting Design by Karim Nader Studio with Luxlab.
Contracting by MAK Builders
Photography by Marwan Harmouche.







