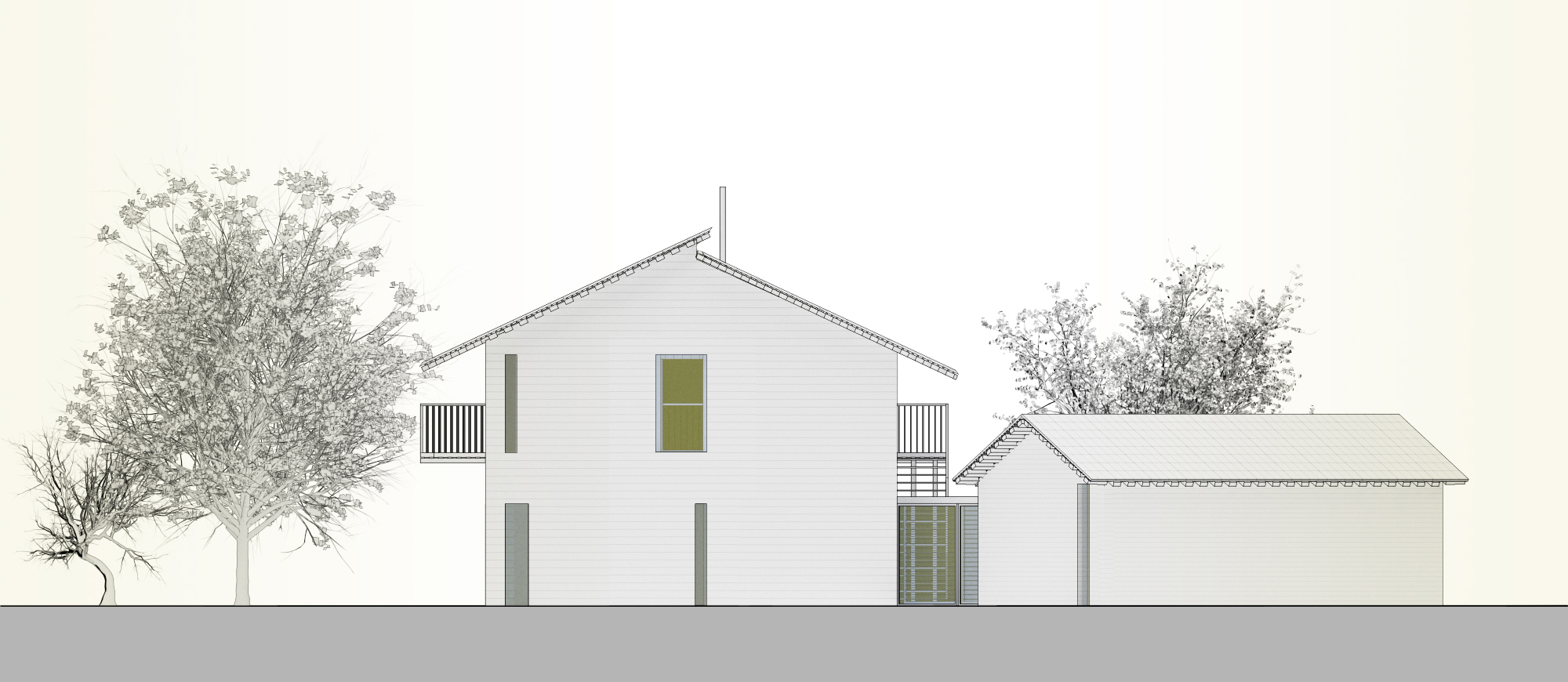From the poetics of the small village comes a wooden house for an expanding family of a German mother and Lebanese father. Attempting to capture certain views, the essence of the traditional German village and the evolving technologies of prefabrication such as wood construction and ecological systems, the project is composed of two volumes that are connected by a glazed ombilic that can be totally opened to allow a circulation loop around the main house.
The main volume is composed of two floors. Potentially separable, the two floors operate as the parents’ quarters and living areas on the lower level and the children’s quarters on the upper level. As children grow and start to visit the house more sporadically, they can start, with their guests, to access their rooms in a motel-like fashion from the external staircase and balcony.
The prototypical expression of the traditional house is here revisited with simple wood construction, linear triple glazed vertical windows and grey slate roof with photovoltaics on the southern exposure. The interior is rendered in simple white while some beams remain exposed on the double volume. A few objects gathered from the trips to Lebanon will certainly add the oriental accent or spice.
Project Status: Concept Design.
Project Team: Karim Nader with Elie Christian Naameh.
Project thumbnail featuring Robert Doisneau “L’aeroplane de Papa,” 1934.





