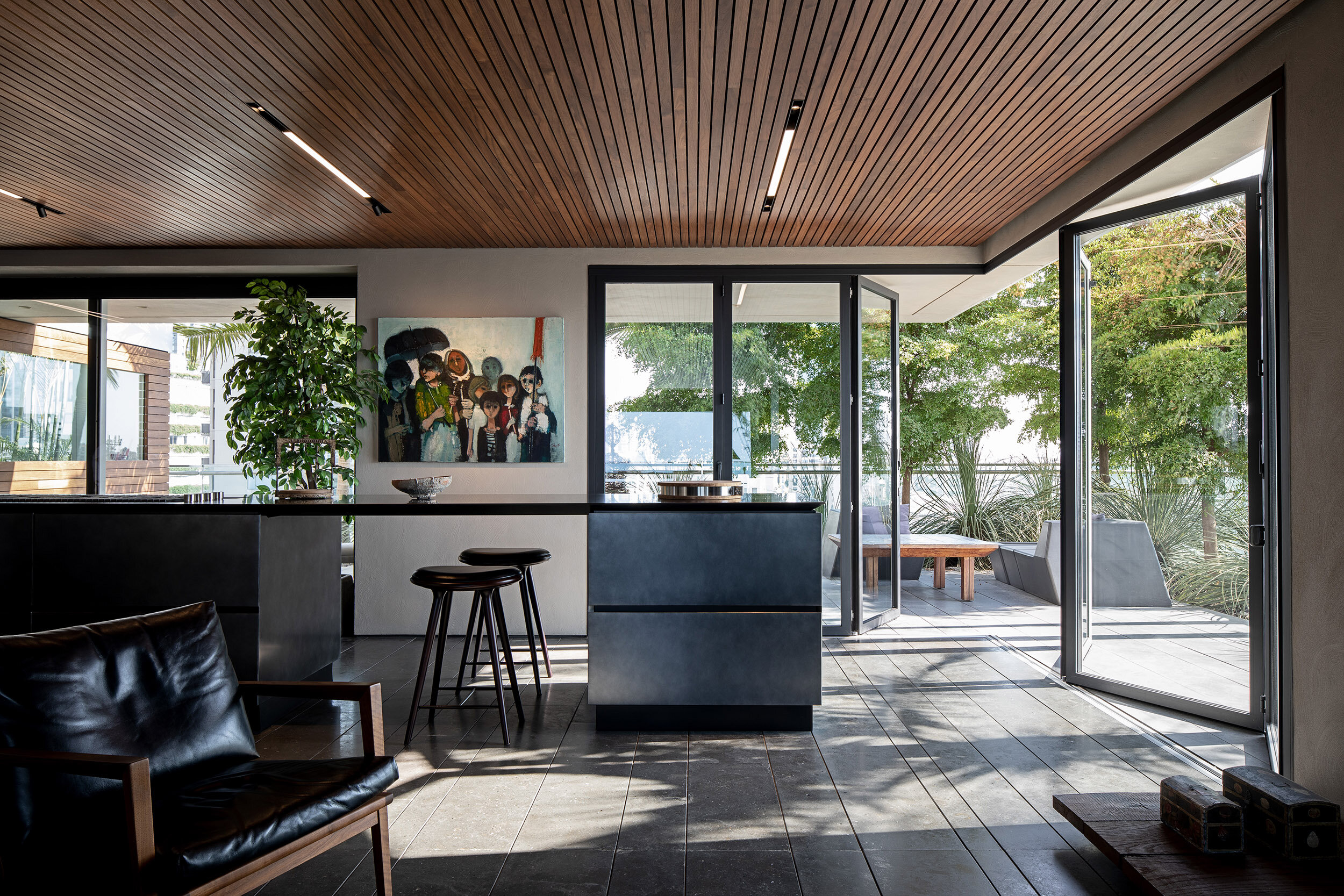Dreaming that one could dwell in the city as if in a private villa, the Saifi penthouse deploys itself in a duplex configuration extending spaces inside out, through outdoor terraces, garden and pool. From the various angles and levels of the house, the commanding views reach out panoramically on the city of Beirut, its central district and the port on the Mediterranean sea.
On the lower level, the layout explodes the traditional house in continuous flows of circulation from the southern to the northern terrace via an external dining and sitting room, an open kitchen and TV area, to the reception, dining room and external pool terrace. The silvery grey stone floors and lighter grey concrete paint on the walls contribute to further rejoin the spaces in a sort of inside out sidewalk/building facade treatment that becomes the neutral canvas that will receive discreetly colored pieces of “timeless” furniture and iconic design pieces and caucasian carpets. Extending the analogy even more, ceilings clad in regular strips of solid walnut with discreetly integrated lighting fixtures are a direct echo of the balcony treatments of the Beiruti buildings nearby.
A double volume on the seaside facade interconnects the reception, dining room, pool terrace below to the library/study, master bedroom, suspended terrace and master bathroom above. Uniformly clad in an absolute rhythm of steel bars, the void acts as an urban lookout that can transform at night into a subtle lantern. Furthermore, besides this void, the two levels are also connected internally by a mobile steel platform that is surrounded by floating stone steps in a woven steel mesh box, further enhancing the loftiness of this urban villa through the experience of free-floating verticality.
Project Status: Built.
Project Team: Karim Nader with BLANKPAGE Architects.
Construction by MAK Builders.
Photography by Marwan Harmouche.





