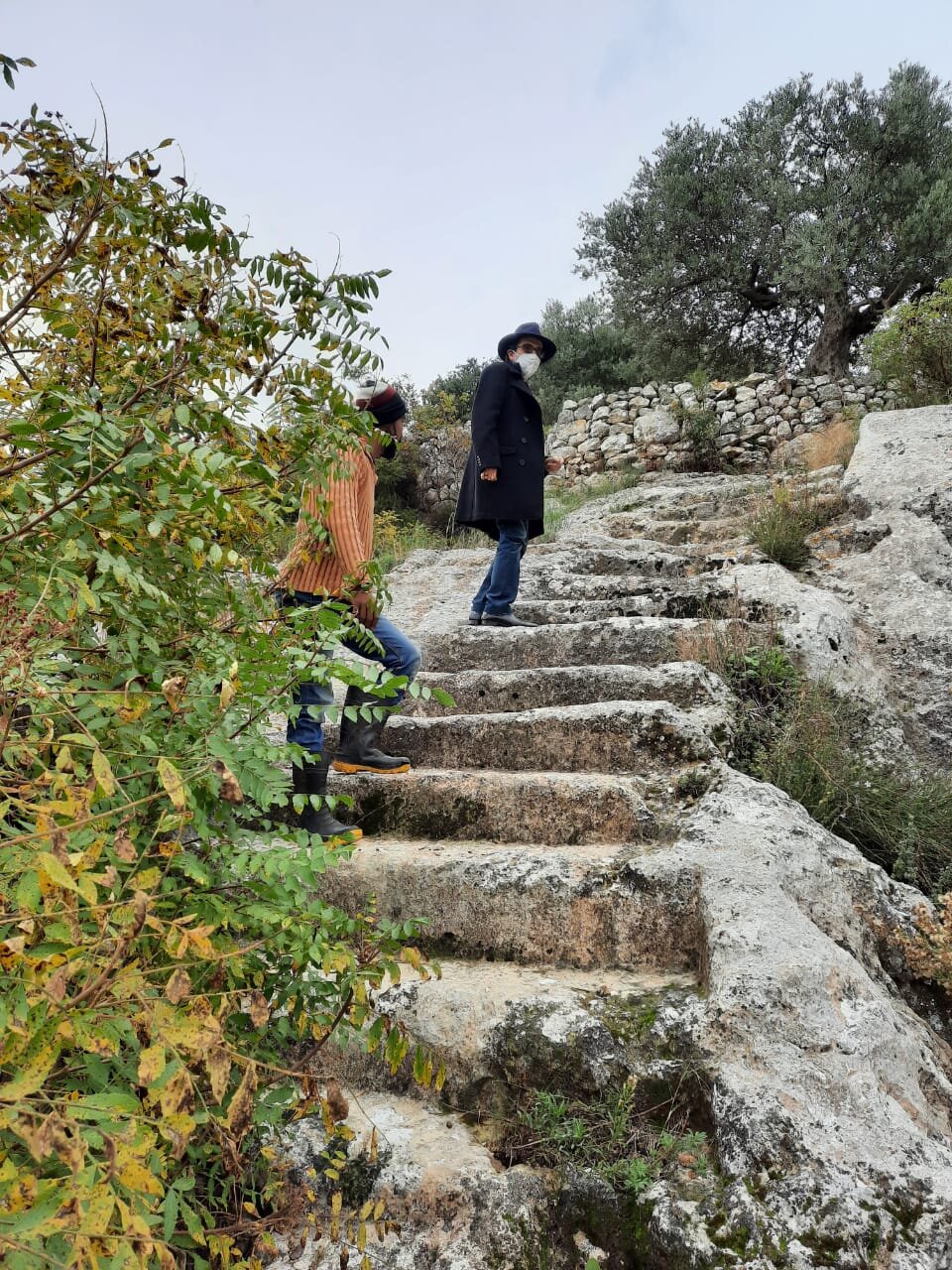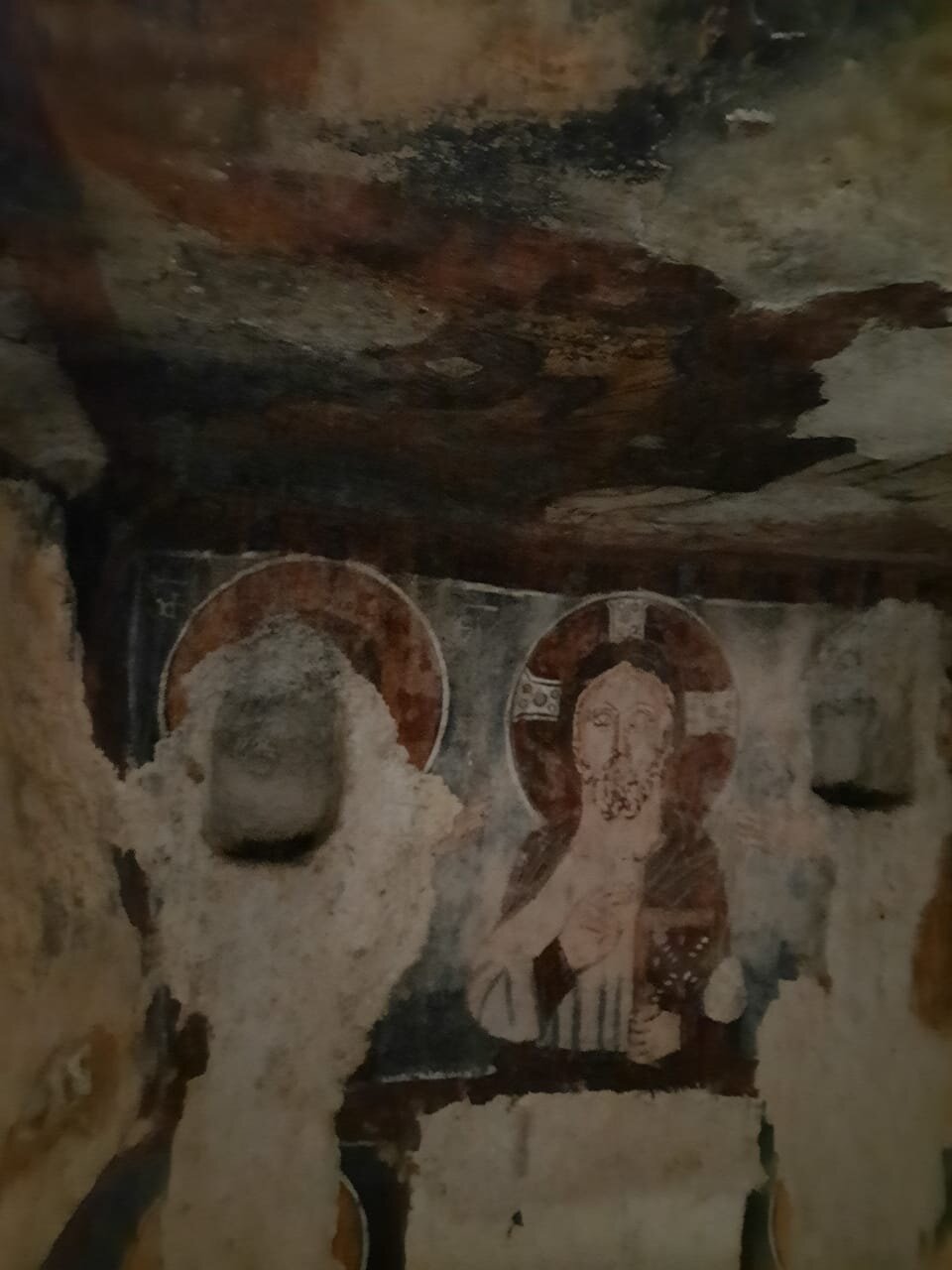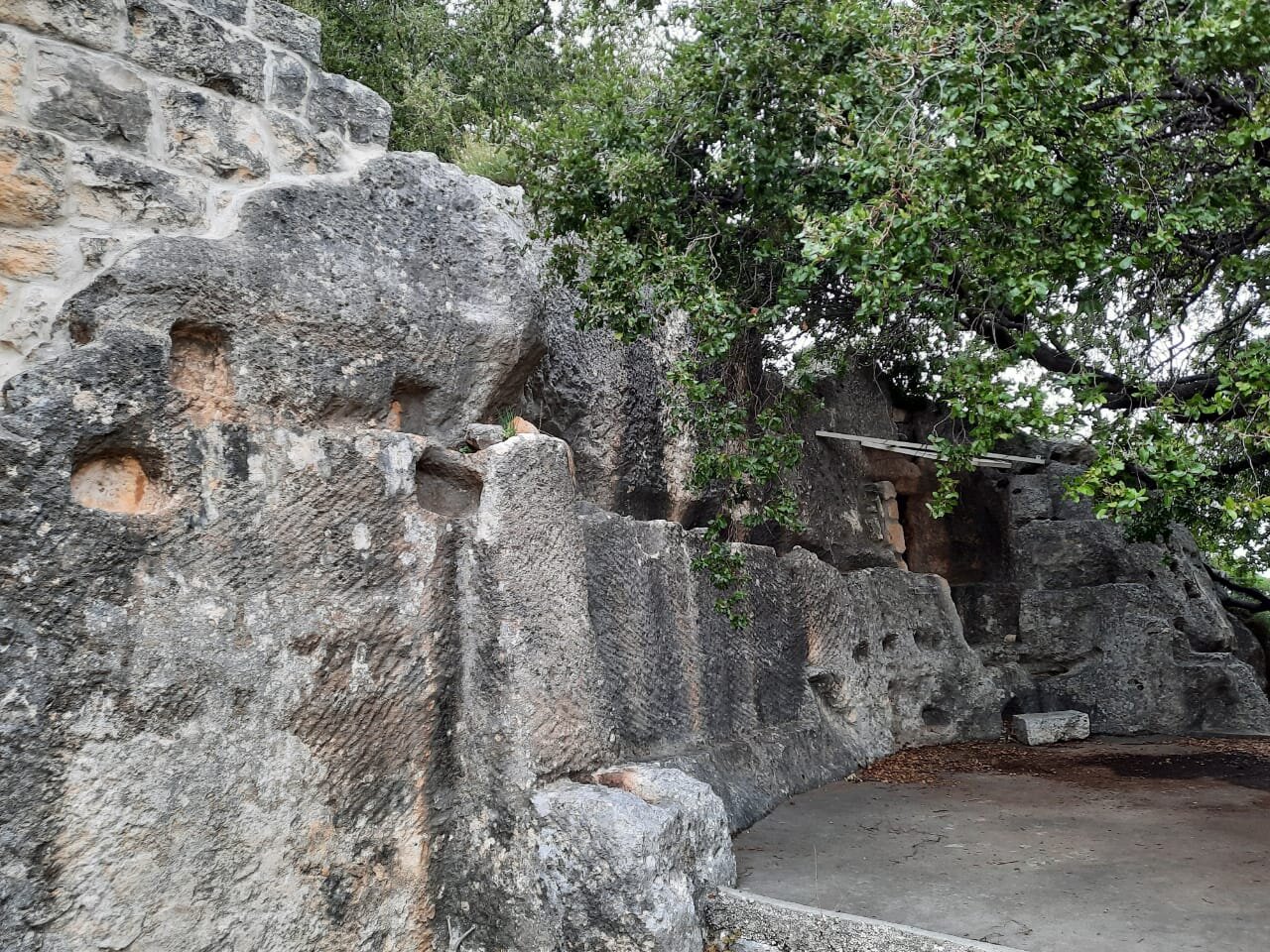Threading/ The glacier head/ Looking hard for/ Moments of shine/ From twilight To twilight
Aurora
Goddess sparkle/ Shoot me/ Beyond this suffer/ The need Is great
Aurora
Goddess sparkle/ A mountain shade/ Suggests your shape/ I tumbled down/ On my knees/ Fill the mouth/ With snow
The way it melts/ I wish/ To melt Into you.
Björk - Vespertine
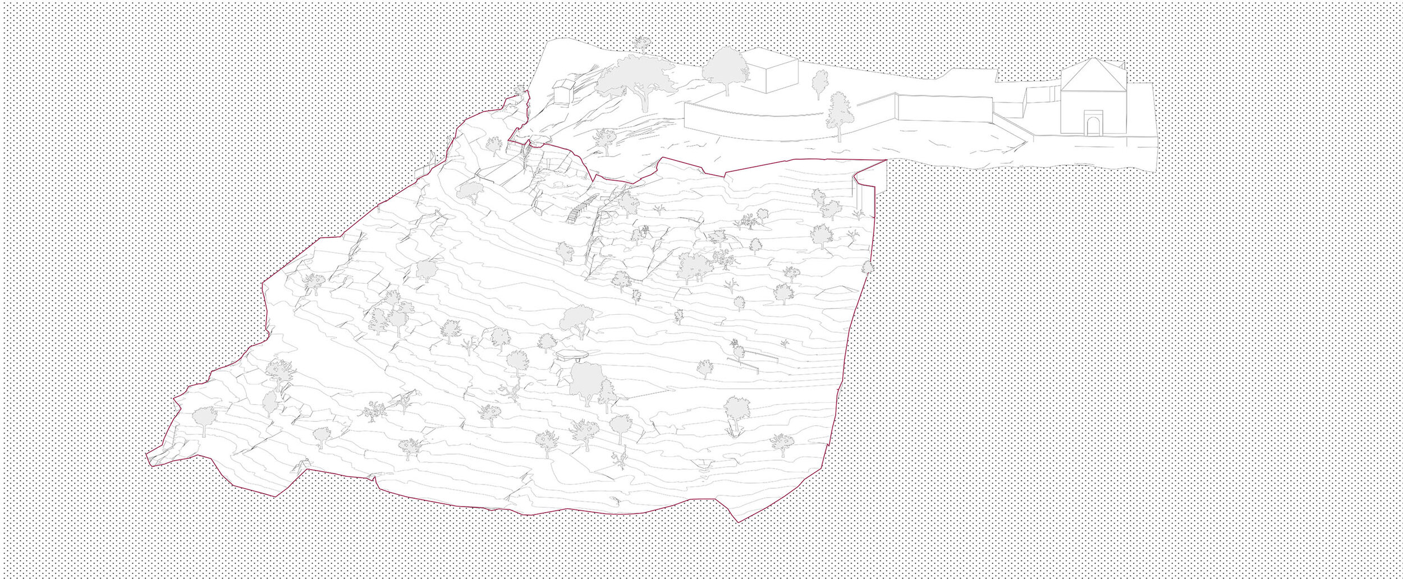
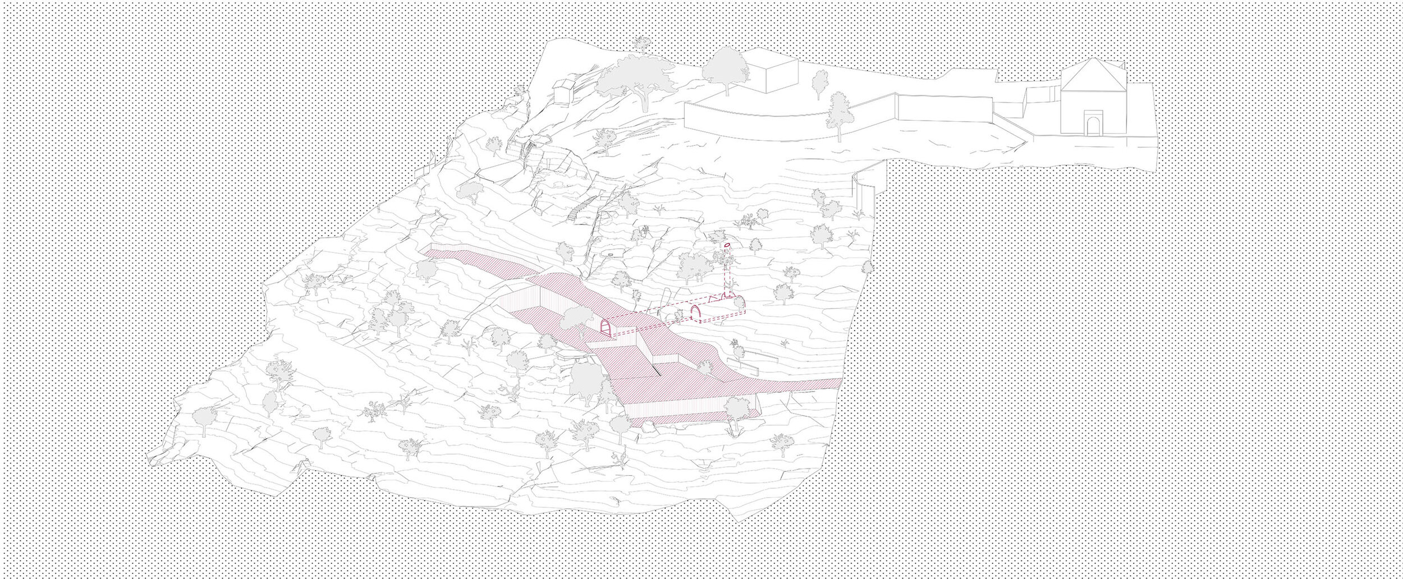
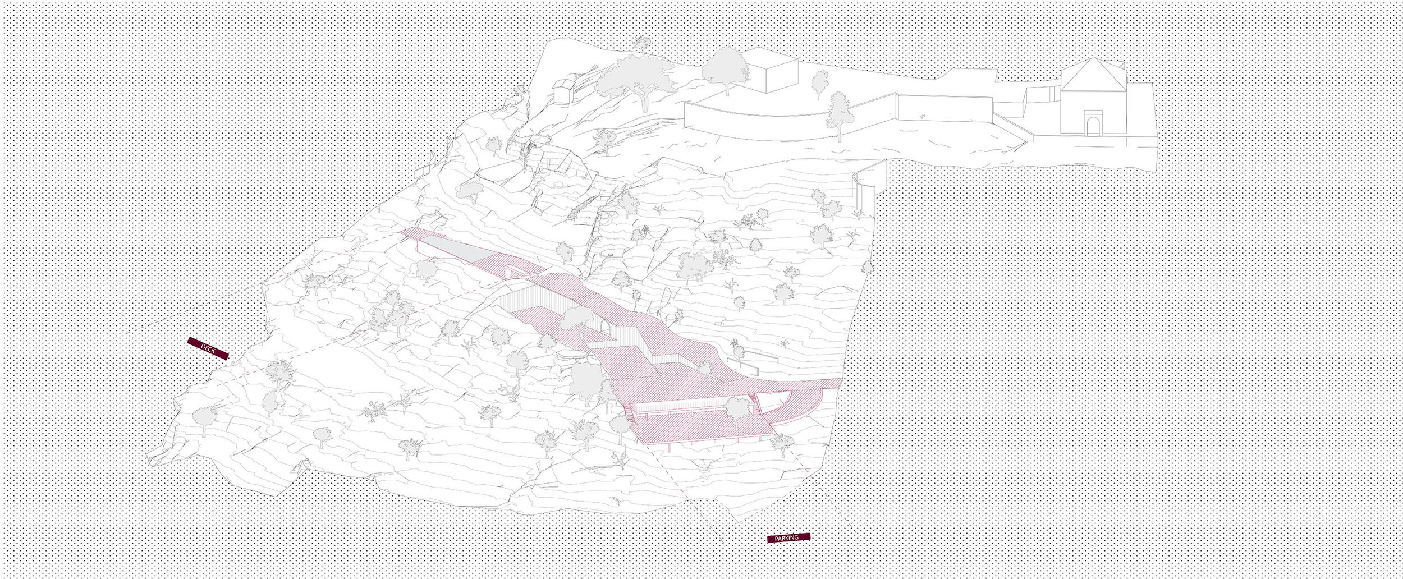
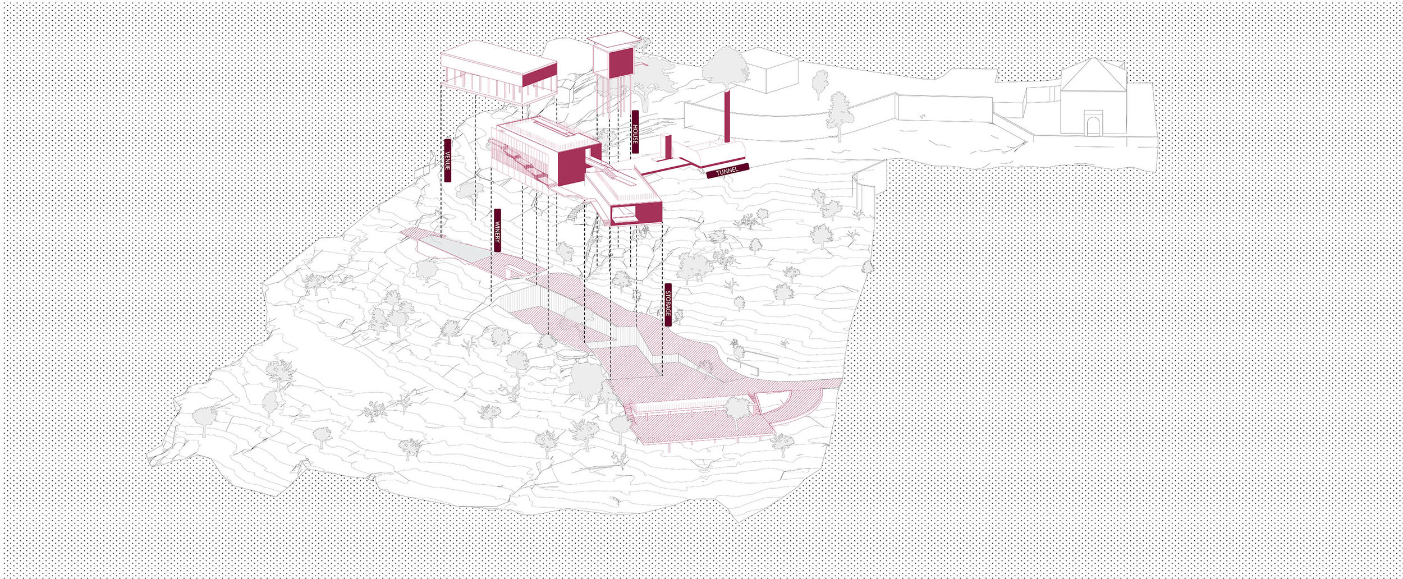
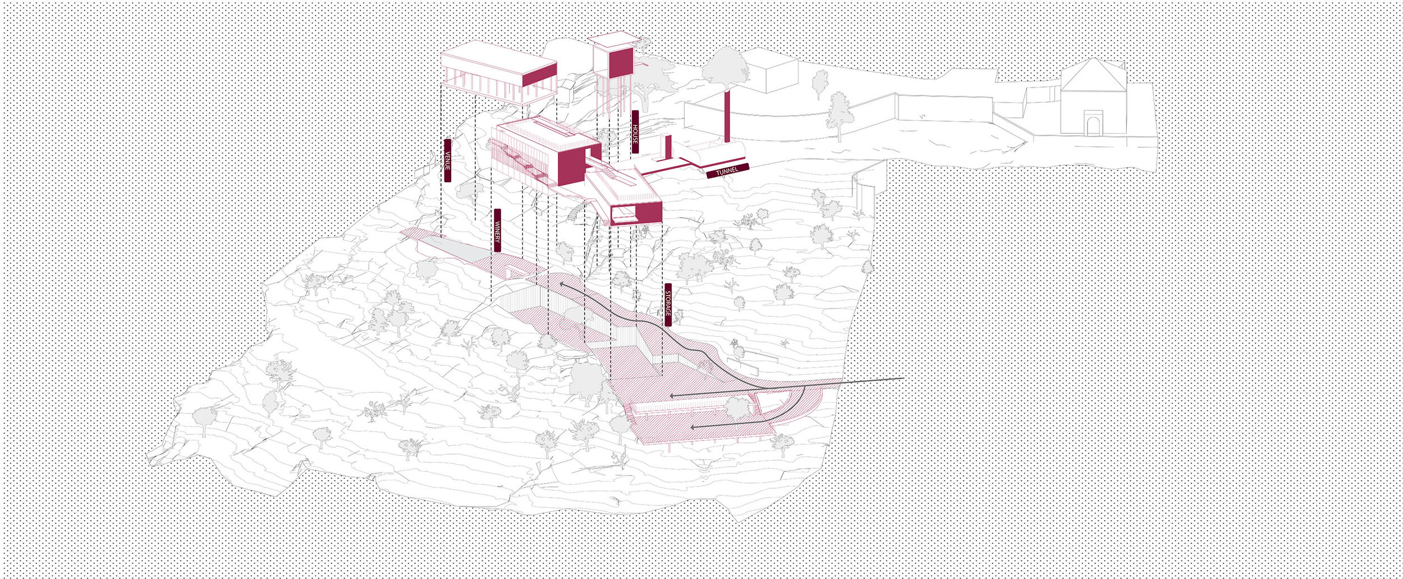
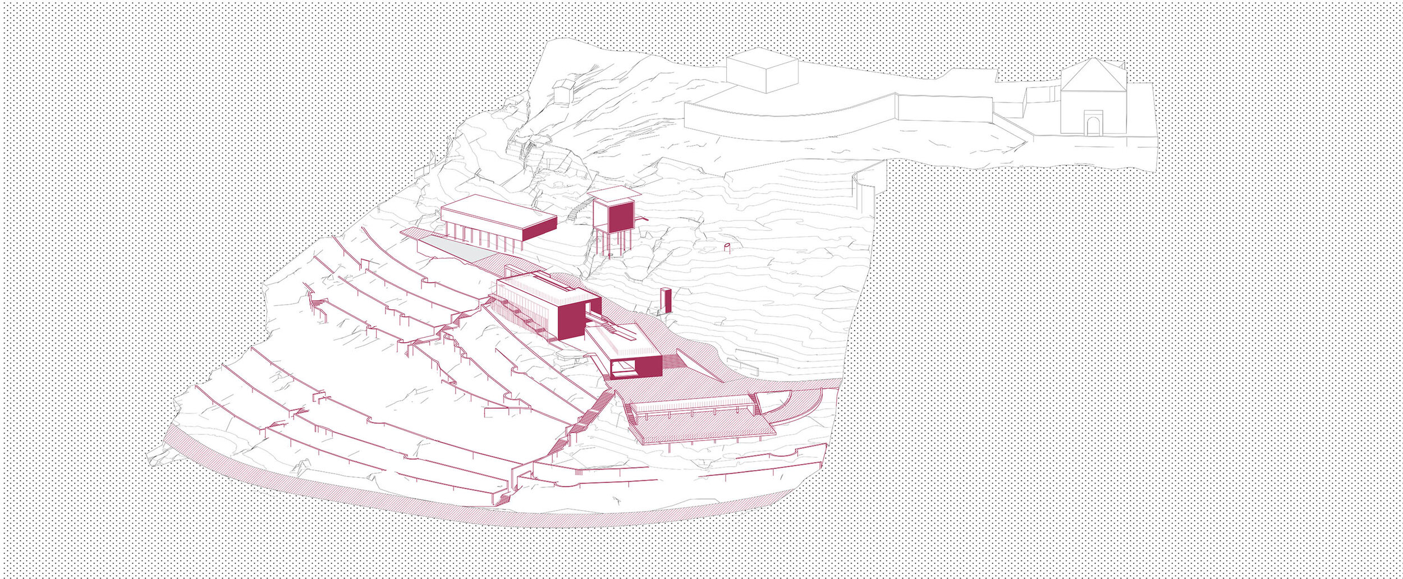
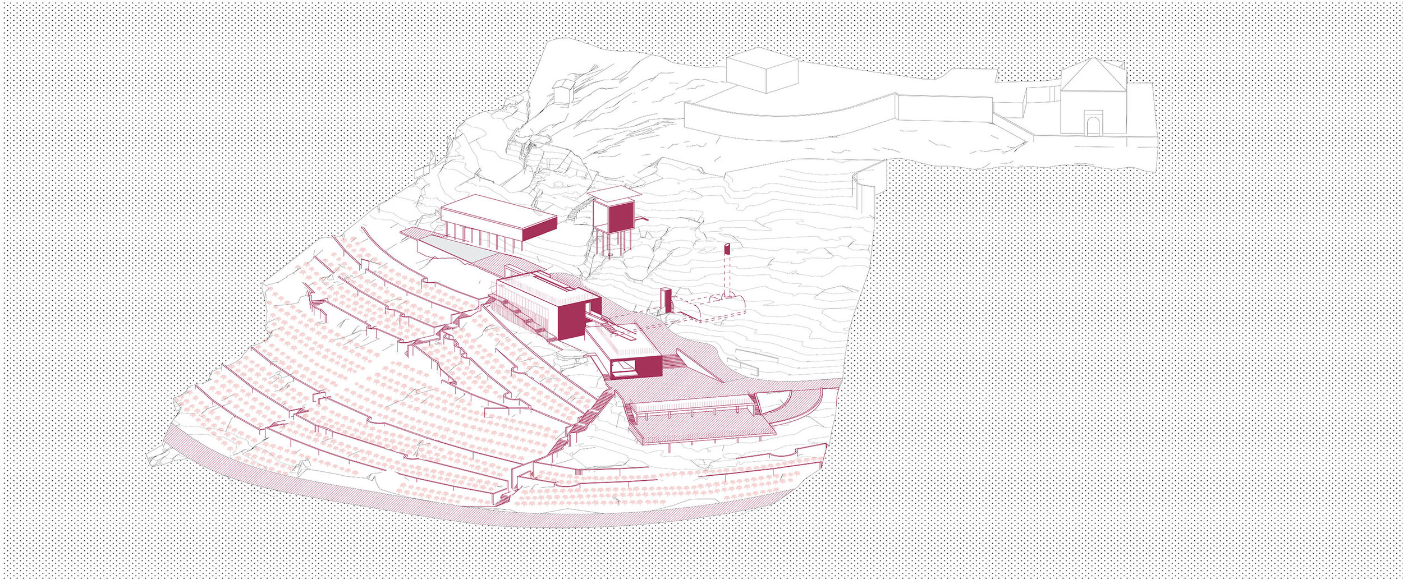
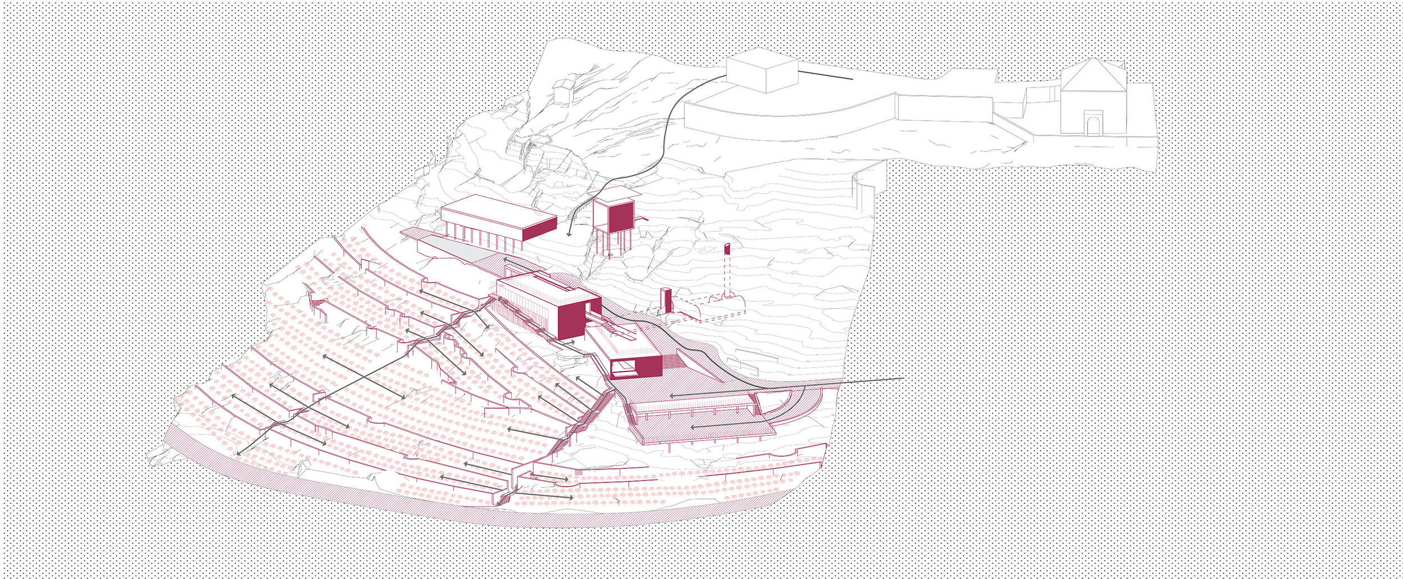
On the mountain of Kfarchleimen, the grandfather was a stone-maker. He sculpts stones and builds terraces on the complicated slopes of the Lebanese north. He also has a passion for wine-making.
The site is steeped with history, from troglodyte monk hideouts in the rocks, to frescoes in a hidden chapel, bunkers from the civil war, a pilgrimage trail… Aurora, vin de montagne was named by the second generation who now wishes to expand their vineyard, have a proper winery with underground tunnel, tasting terraces, venue and a small cabin for the parents to overlook their site and the panoramic view.
The concept shall be raw by all means, at the image of the rawness of the natural context that surrounds it. Concrete left bare, burnt wood as second skin and a minimal amount of glass in three rectangular forms will emerge from the ground as three almost haphazard ‘rock’ formations dividing the site into a top zone which will be kept almost intact as a historical and geographical reserve and a lower zone which will be terraced in the stone-making tradition into an extended vineyard.
When the visitors arrive, the site is only revealed in sequence, no total perspective. The main winery volume is divided into two boxes, one for storage and support, one for winemaking. A certain patterning in the sliding door will echo the star in the stone the grandfather once sculpted. Further stylized, it reappears in the second skin of the winemaking volume as a sun filter. Beyond, the venue floats on stilts with yet more patterning for sun-shading while the pool gently overflows towards the grapevine. In between, the house as minimal exploded ‘cabanon’ overlooks the site in its gentle fatherly gaze. Hidden from sight, a tunnel is carved into the land connecting the ground floor to the storage with a private tasting table and its unique oculus.
Once again, for the pleasure of moving forward and transcending a ruined past, an architecture shall appear, raw and simple at the image of its genetic code, complex once again once experienced by a subject in movement.
Project Status: Competition Entry (Finalist).
Project Team: Karim Nader with Alaa Chaar and Samer Aouad.
