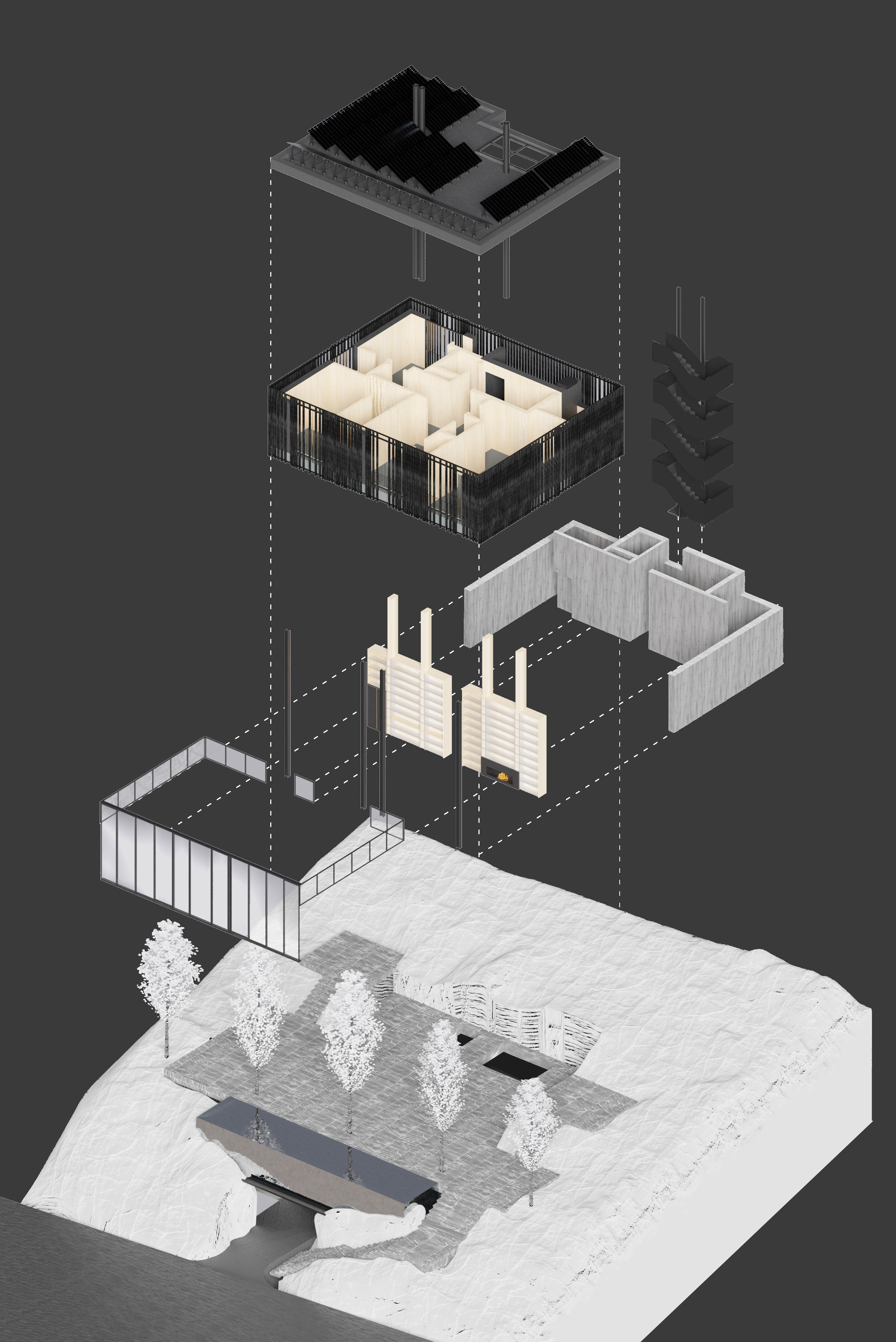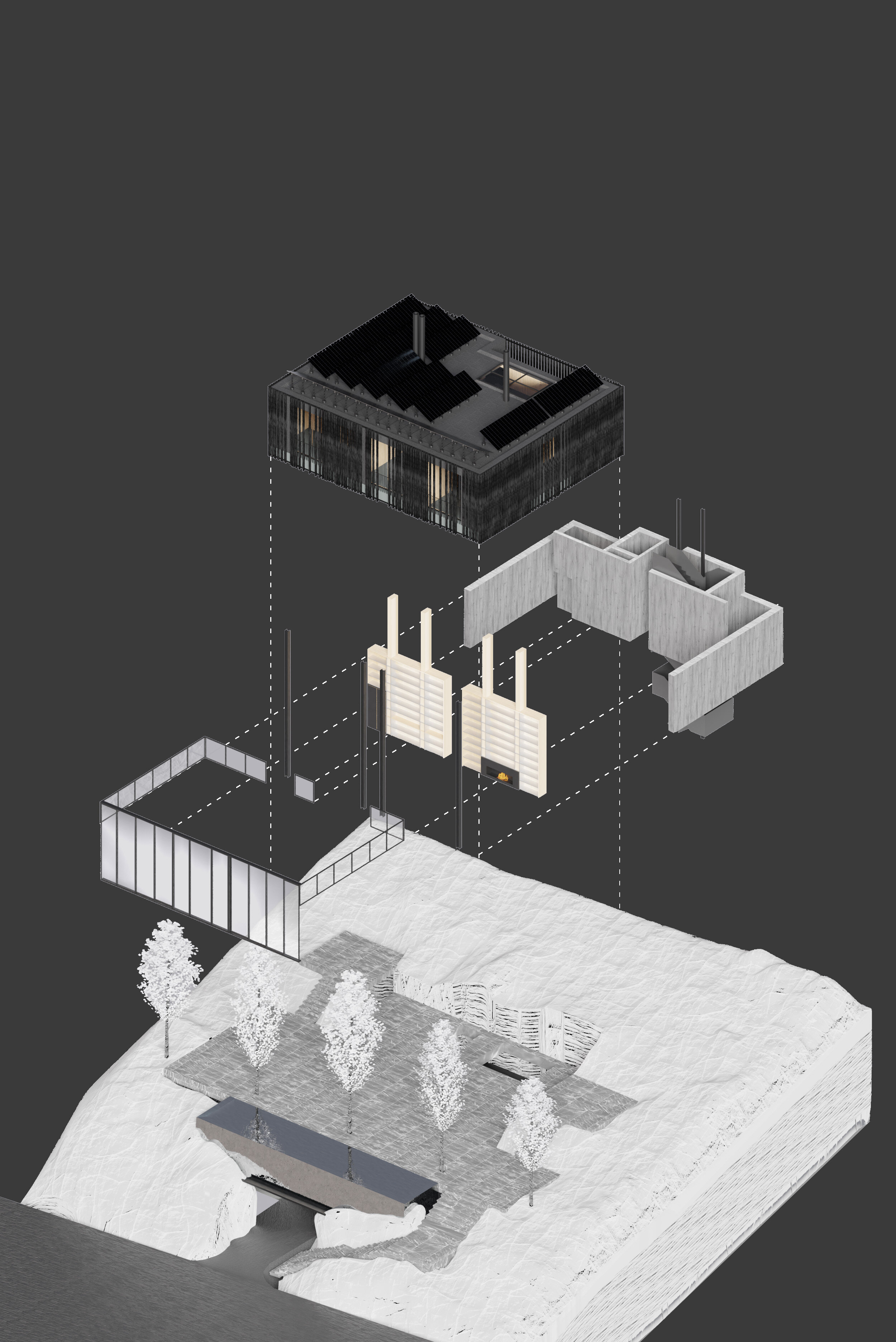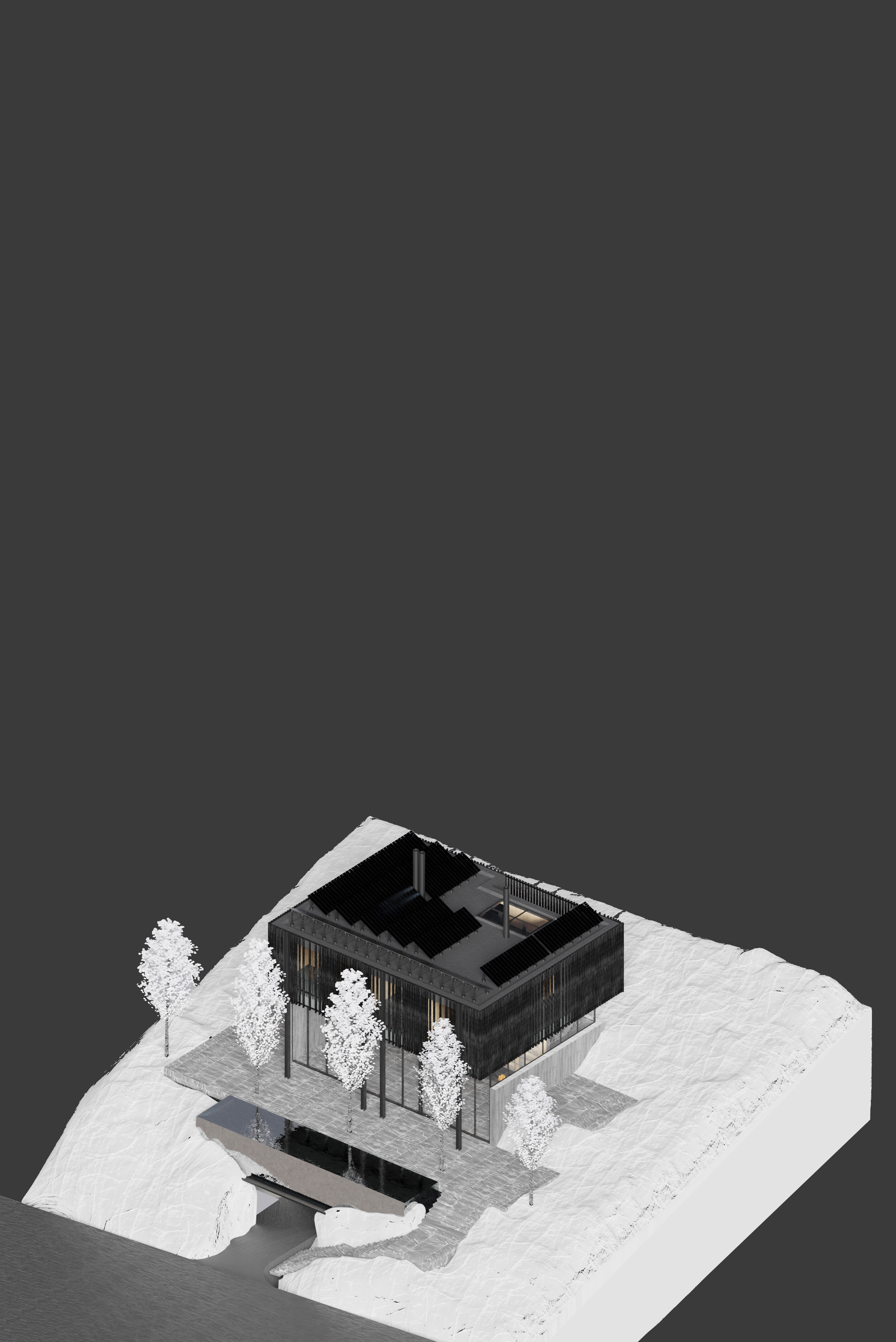When once again the idea is to capture a view, tame a slope and make architecture afloat, in the high constraints of a 604sqm site in Faqra, simplicity remains the key.
A wooden box in the Sou Shugi Ban tradition will hide 4 bedrooms in its systemic and operable pine wood louvering. In the earth, through the rocks, all technical areas shall be hidden, including the depth of the pool that overflows in waterfall on the rocks and the soil needed for the three poplars that will relatively shade the facade according to the seasons. In-between, the absence of architecture. A 4.4m high reception, kitchen and dining will open up radically to the terrace, the pool edge, and the beautiful view of the valley.
To maintain the mystery, no structural mullions this time, and no detached columns to the inside. Just 4 H columns that will compose with the rhythm of the 5 trees, the vertical louvers above and planking in the formwork of the cast concrete.
Project Status: Under Construction.
Project Team: Karim Nader with Dominique Shemali and Samer Aouad.
Model Photography by Marwan Harmouche.
Structural Engineering by Elie Turk.
MEP Engineering by Bureau Elias Abou Khaled.
Contracting by Quadrature.










