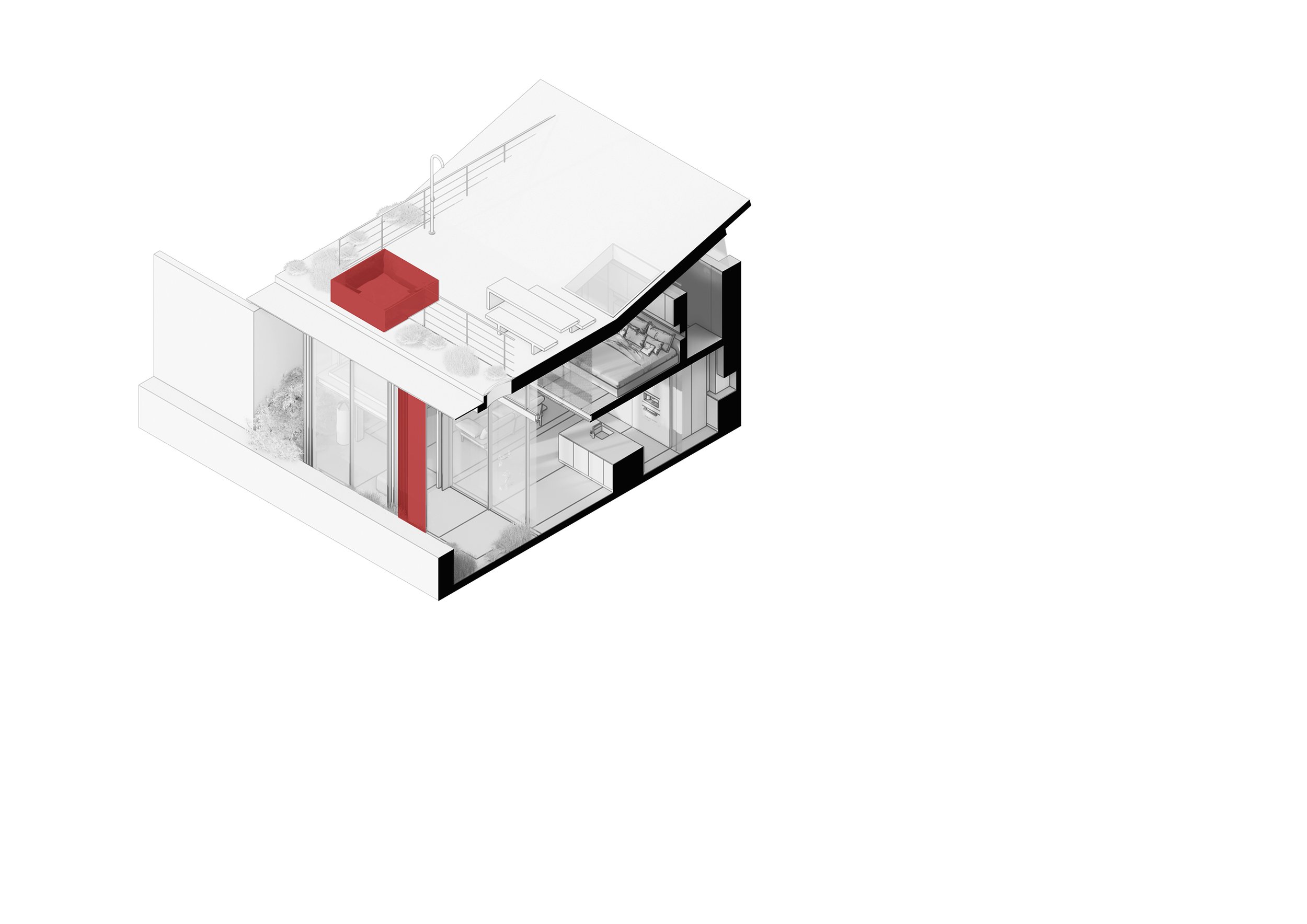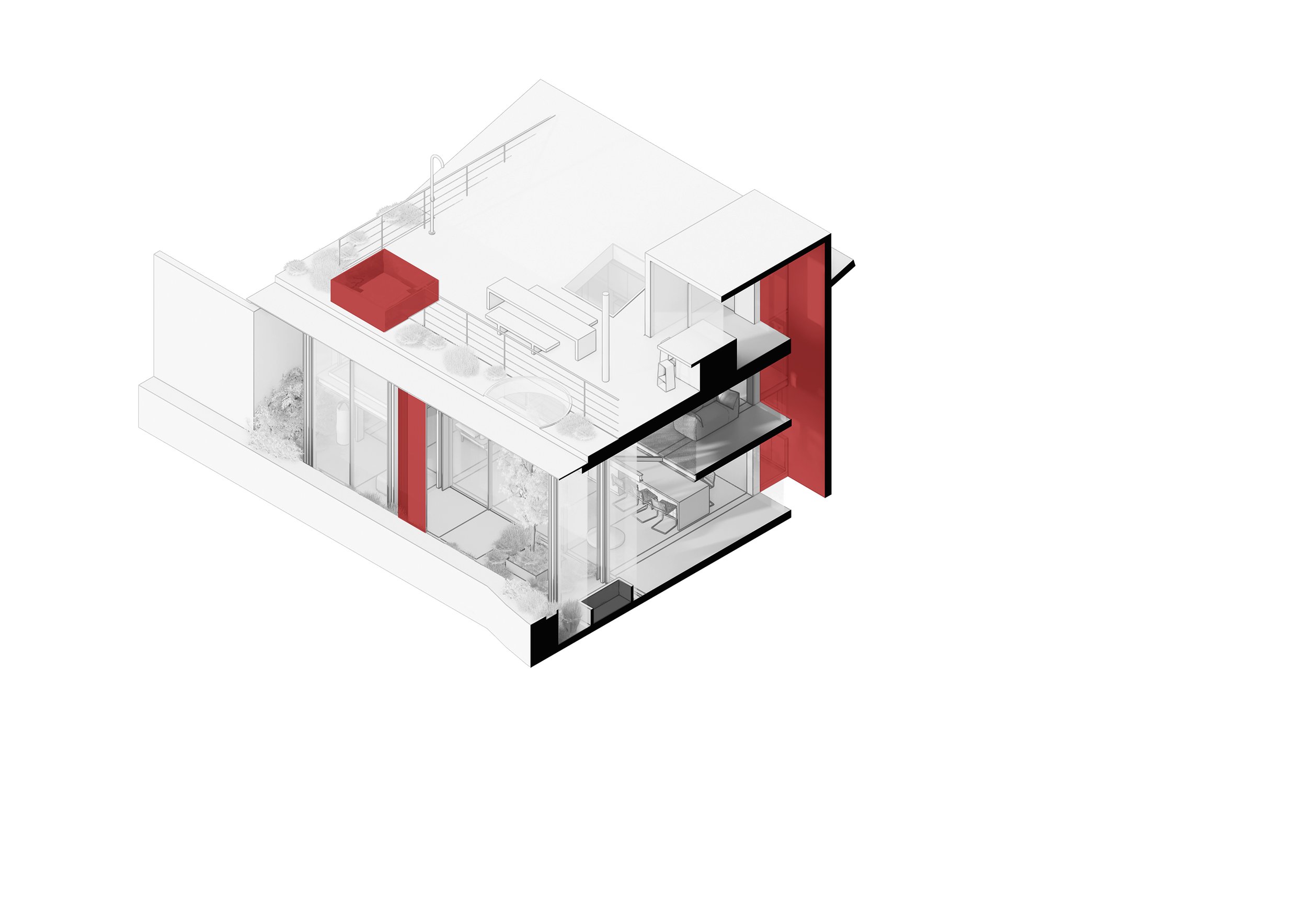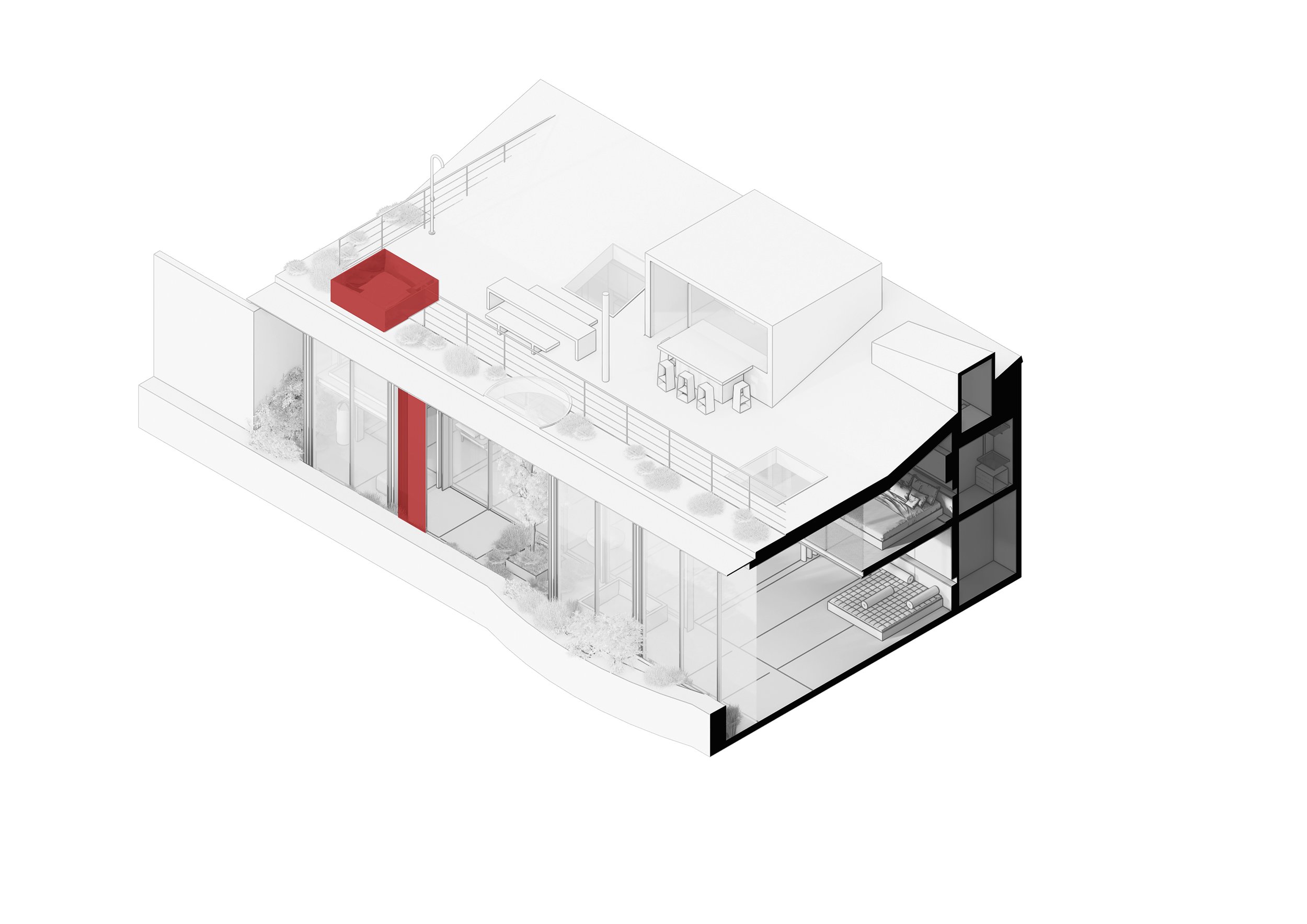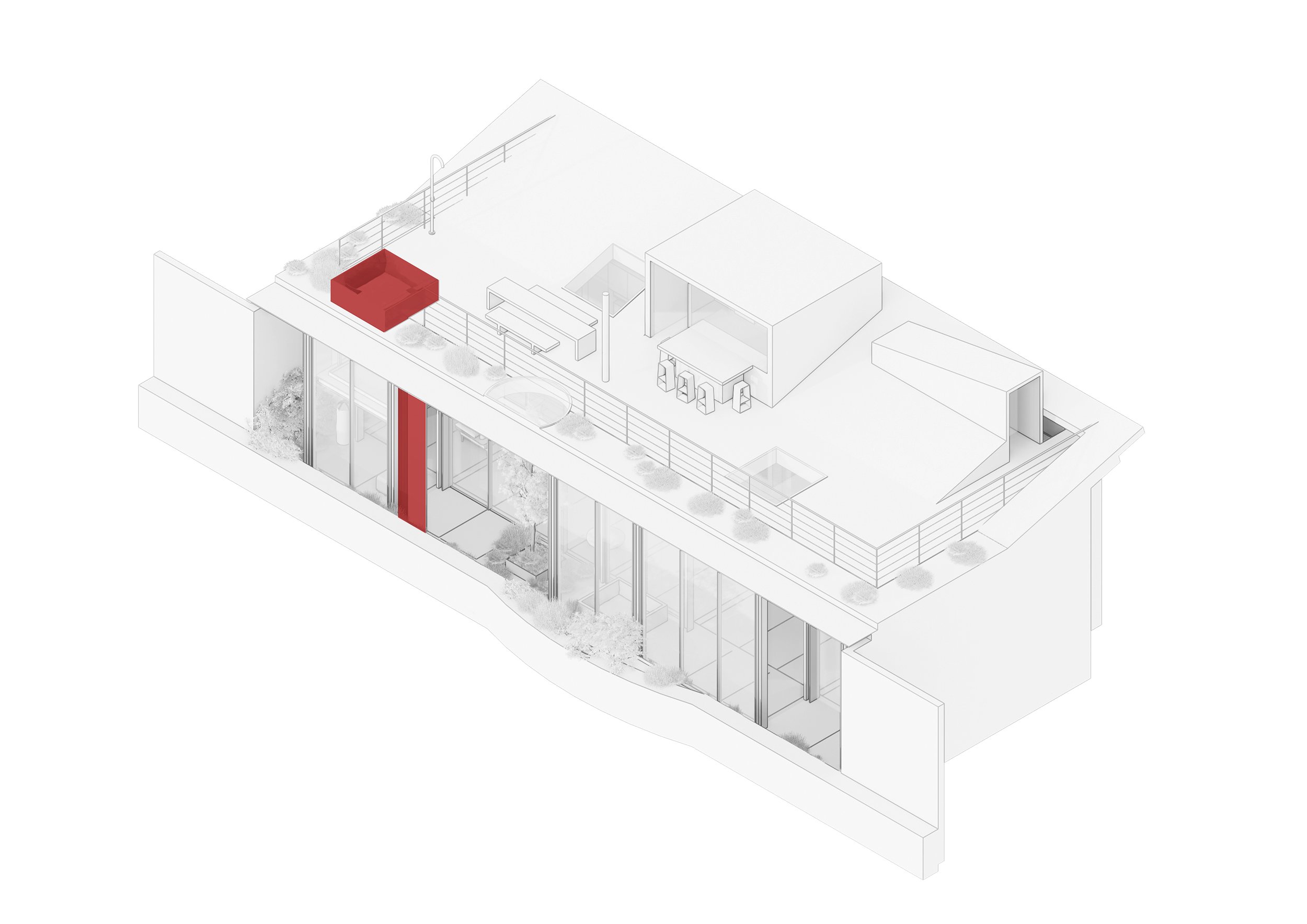Contradictory space. How to move to Kiev in the middle of a war? How to embrace radical contemporaneity above a non-descript and massive residential block? How to open up towards a cityscape amidst intensely changing seasons with snowy winters and hot summers?
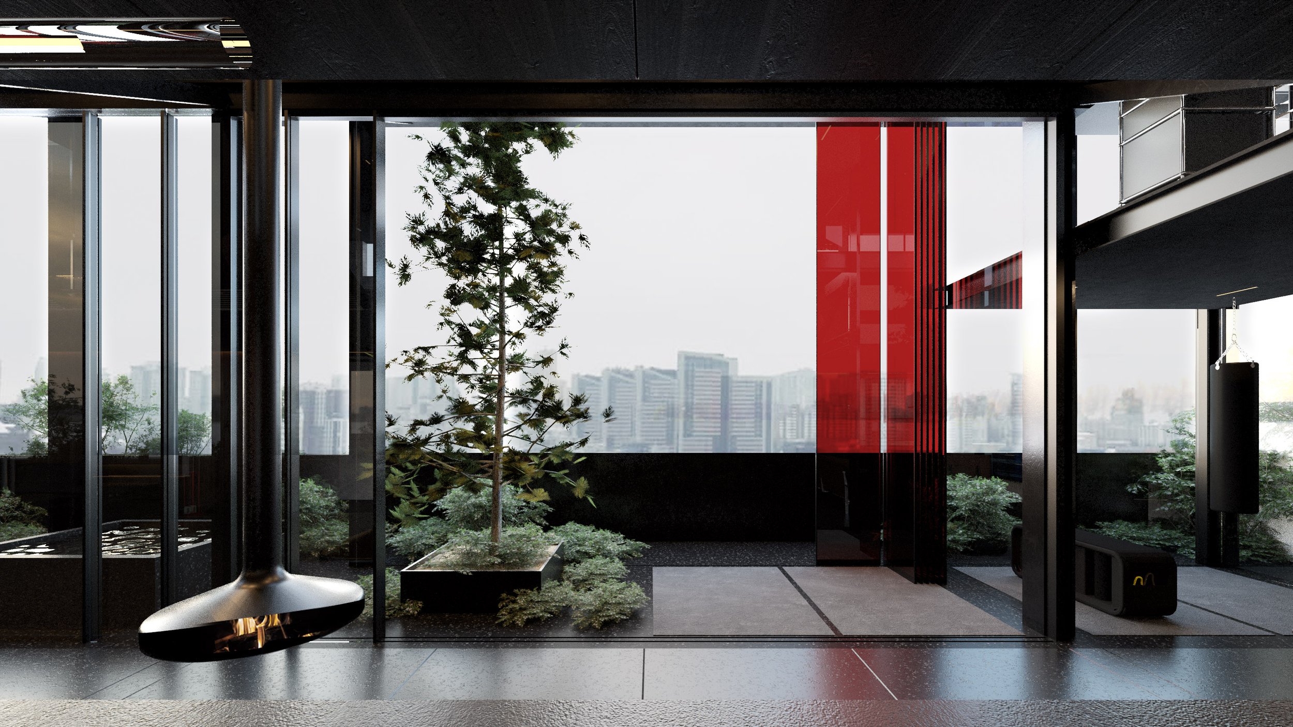
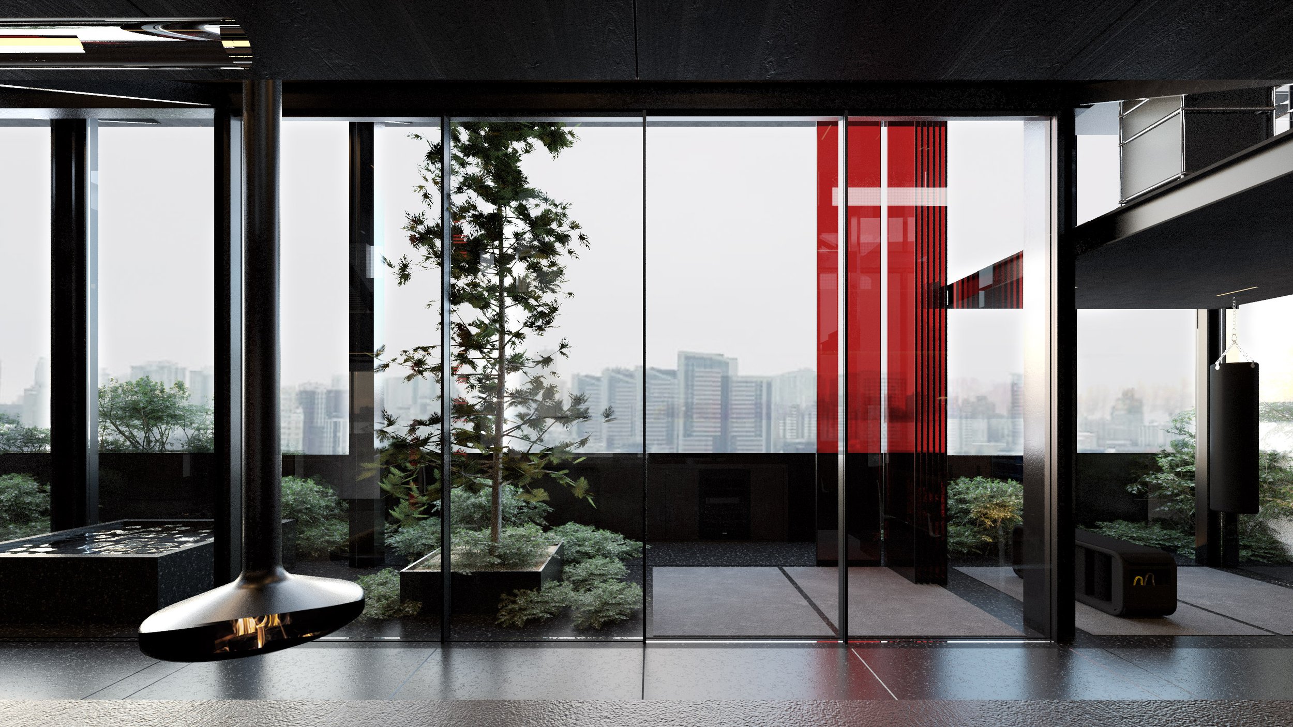
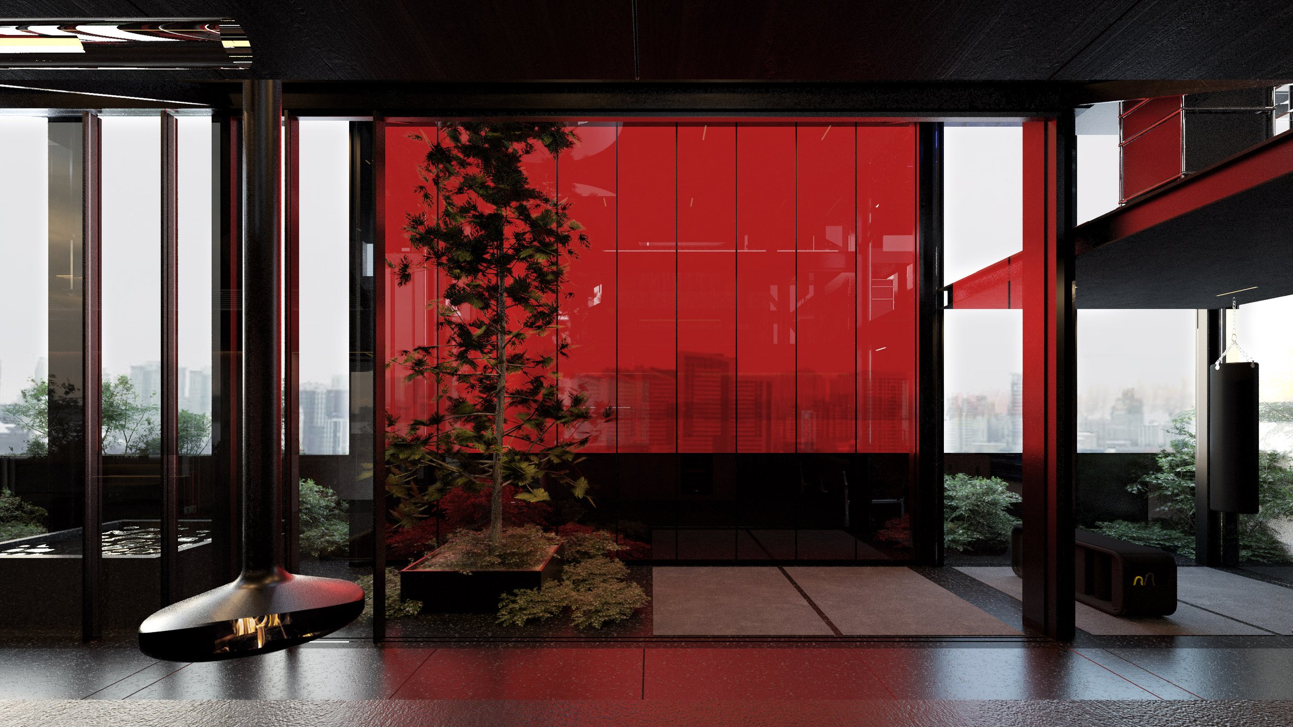
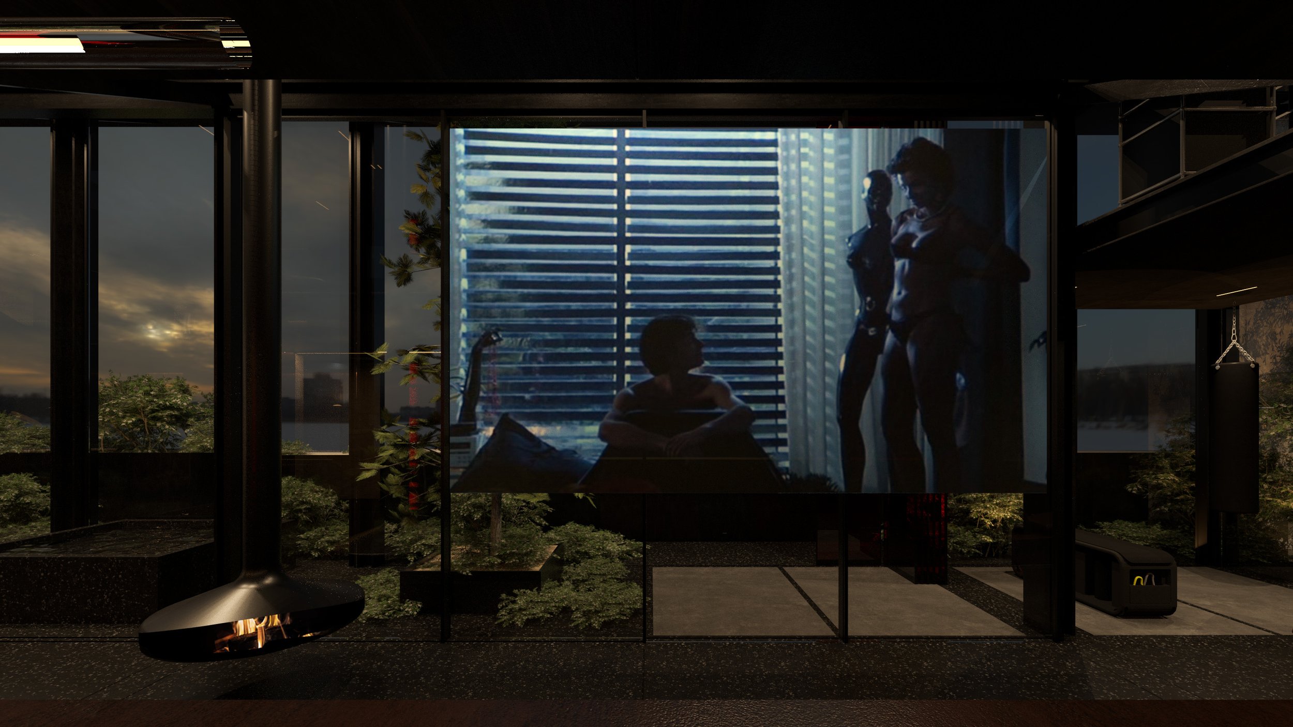
A cinematic loft, totally alien parasite to its characterless host is structured literally like a new construction on the ground level. But this height offers a rich panorama and a special exposure to the moving sun. The steel structure is organized as a double facade that allows for a series of patios from entrance to gym area, passing by the guest bed and the kitchen space. Every program is then an opportunity for a play, a movement and a device. The lower floor is an open plan with varying programs that all benefit in their own way of the cityscape. A desk as a home office at the entrance, a sauna with a view, a guest bed on rollers that can move to the outside or a tub with a view. A kitchen with its island, grilling station, interior pantry, cinema projector and a “conservatory facade” in two layers one transparent, one red to either create an in-between heat trap, open one of the skins, or open both in summer. A TV area with a vintage CD player, a gym corner by the view.
No visible staircases, no handrails. A hidden flight to the mezzanine, with a master bedroom, shower with a view, a TV room in the middle and a guest room with transparent bathroom. On the roof, a ‘container box’ as a kitchen / bar, a small pool in blue acrylic, concrete benches and skylights to below. A park with objects.
Materially, simple HEA beams, tension elements to keep the space open, darkened oak walls and ceilings below, oak floor and wall above, raw concrete, raw steel and wine red occasionally for the projector, the conservatory glass, the entrance door. And amidst all this, a platform elevator, in red, to connect all levels.
Project Status: Ongoing.
Designed by Karim Nader and Anthony Barakat.
